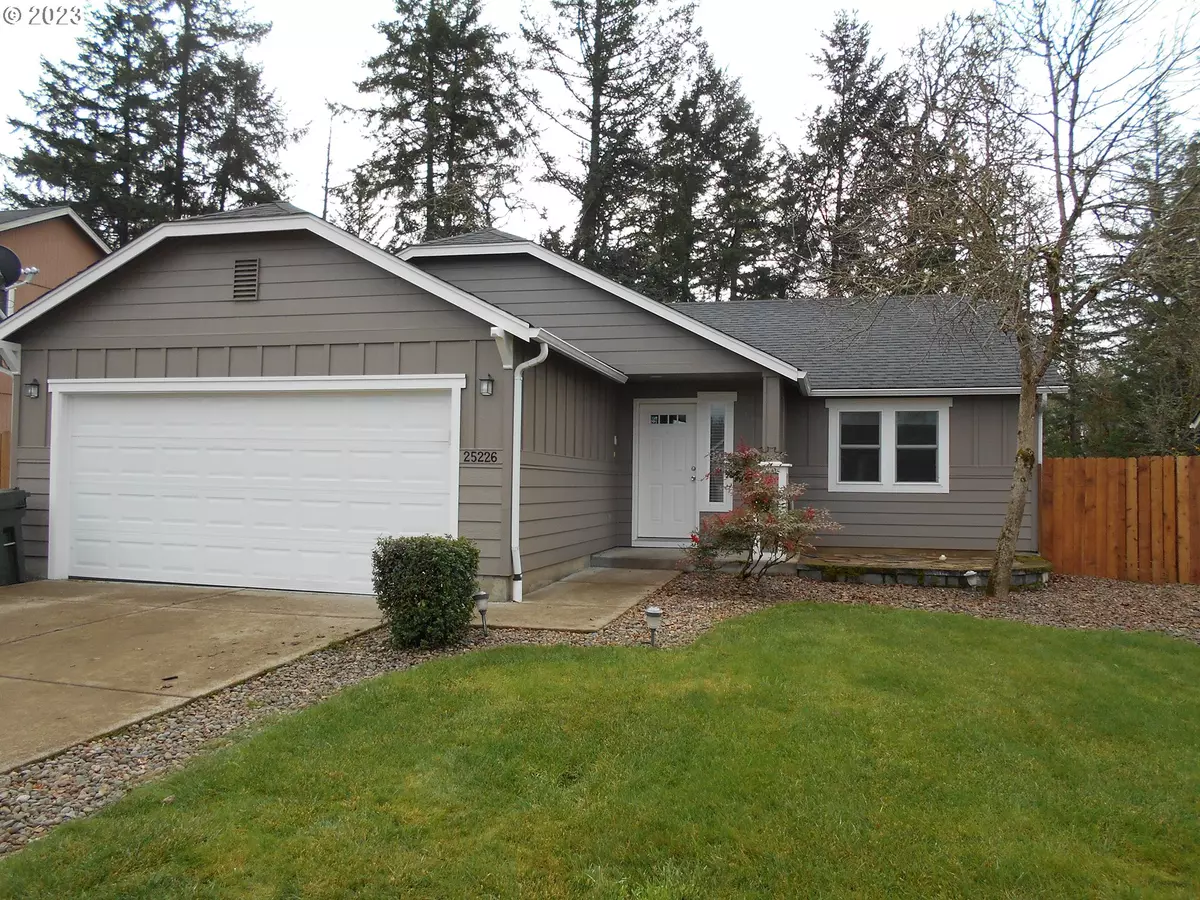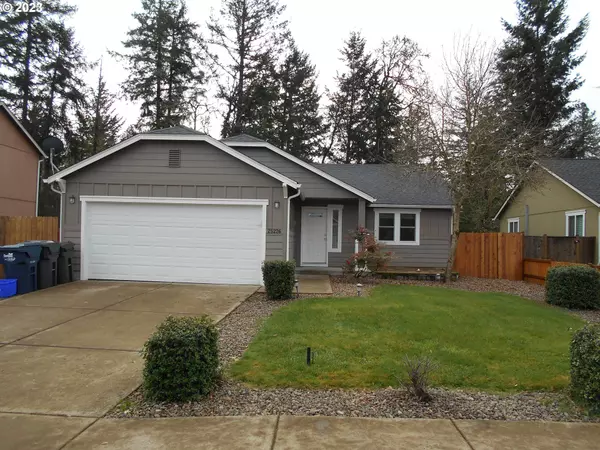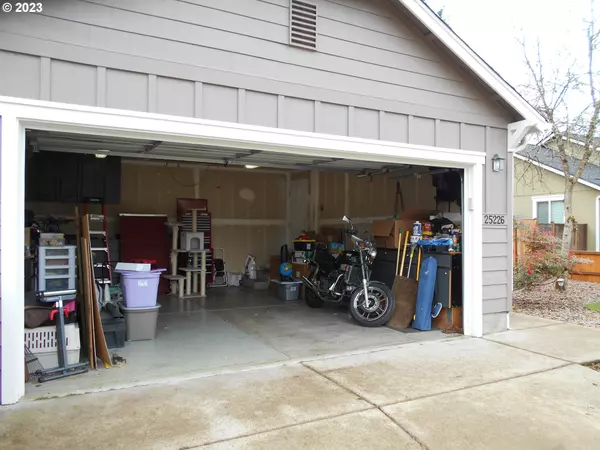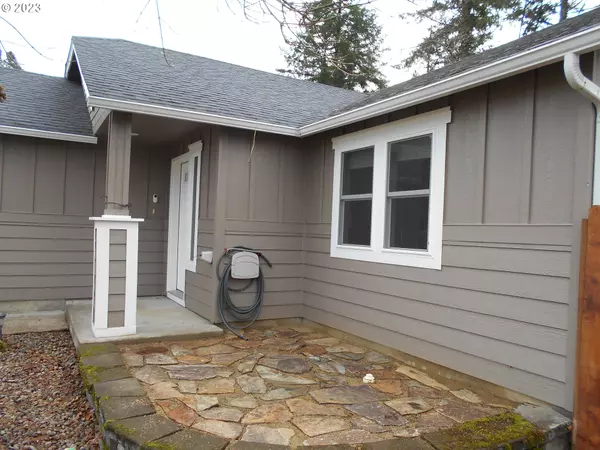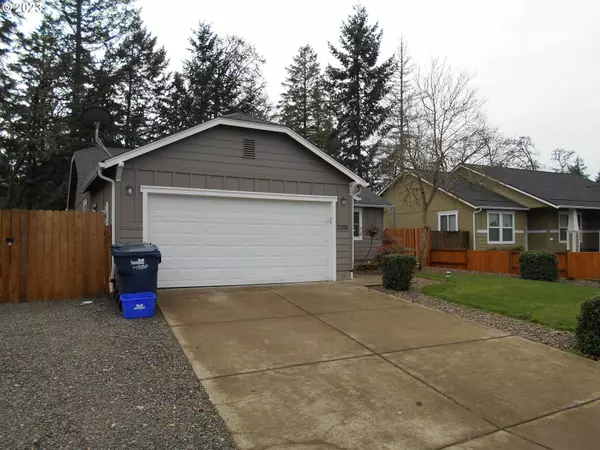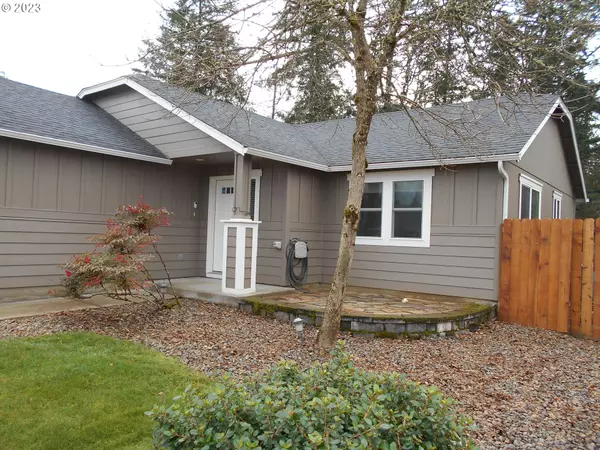Bought with Keller Williams Realty Eugene and Springfield
$395,000
$419,900
5.9%For more information regarding the value of a property, please contact us for a free consultation.
3 Beds
2 Baths
1,152 SqFt
SOLD DATE : 06/13/2024
Key Details
Sold Price $395,000
Property Type Single Family Home
Sub Type Single Family Residence
Listing Status Sold
Purchase Type For Sale
Square Footage 1,152 sqft
Price per Sqft $342
MLS Listing ID 23477093
Sold Date 06/13/24
Style Stories1
Bedrooms 3
Full Baths 2
Year Built 2007
Annual Tax Amount $3,270
Tax Year 2023
Lot Size 6,098 Sqft
Property Description
Newly painted inside and out, and new LVP flooring in the living area. This newer 3 bedroom, 2 bath home is the perfect blend of modern design and cozy comfort that combines style and functionality with an open concept. The kitchen features stainless-steel appliances, a new country style stainless steel kitchen sink & faucet, abundance of kitchen cabinetry with pantry, and opening up to the living and dining room creating a warm and inviting atmosphere. The house exterior comes with a new modern extensive solar panel system allowing huge savings on your utility bill. Plenty of room for RV parking including hookup, and gardening with a fully fenced and very private backyard. Just imagine entering through the wonderfully upgraded sliding door out onto the newly finished back deck and enjoying the wonderful morning with peace and quiet.
Location
State OR
County Lane
Area _236
Zoning GR
Rooms
Basement Crawl Space
Interior
Interior Features Garage Door Opener, Wallto Wall Carpet
Heating Heat Pump
Cooling Heat Pump
Fireplaces Type Electric
Appliance Dishwasher, Disposal, Free Standing Range, Microwave
Exterior
Exterior Feature Deck, Fenced, Garden, Raised Beds, R V Hookup, R V Parking
Parking Features Attached
Garage Spaces 2.0
View Trees Woods
Roof Type Composition
Garage Yes
Building
Lot Description Level
Story 1
Sewer Public Sewer
Water Public Water
Level or Stories 1
Schools
Elementary Schools Veneta
Middle Schools Fern Ridge
High Schools Elmira
Others
Senior Community No
Acceptable Financing Conventional, FHA, USDALoan, VALoan
Listing Terms Conventional, FHA, USDALoan, VALoan
Read Less Info
Want to know what your home might be worth? Contact us for a FREE valuation!

Our team is ready to help you sell your home for the highest possible price ASAP




