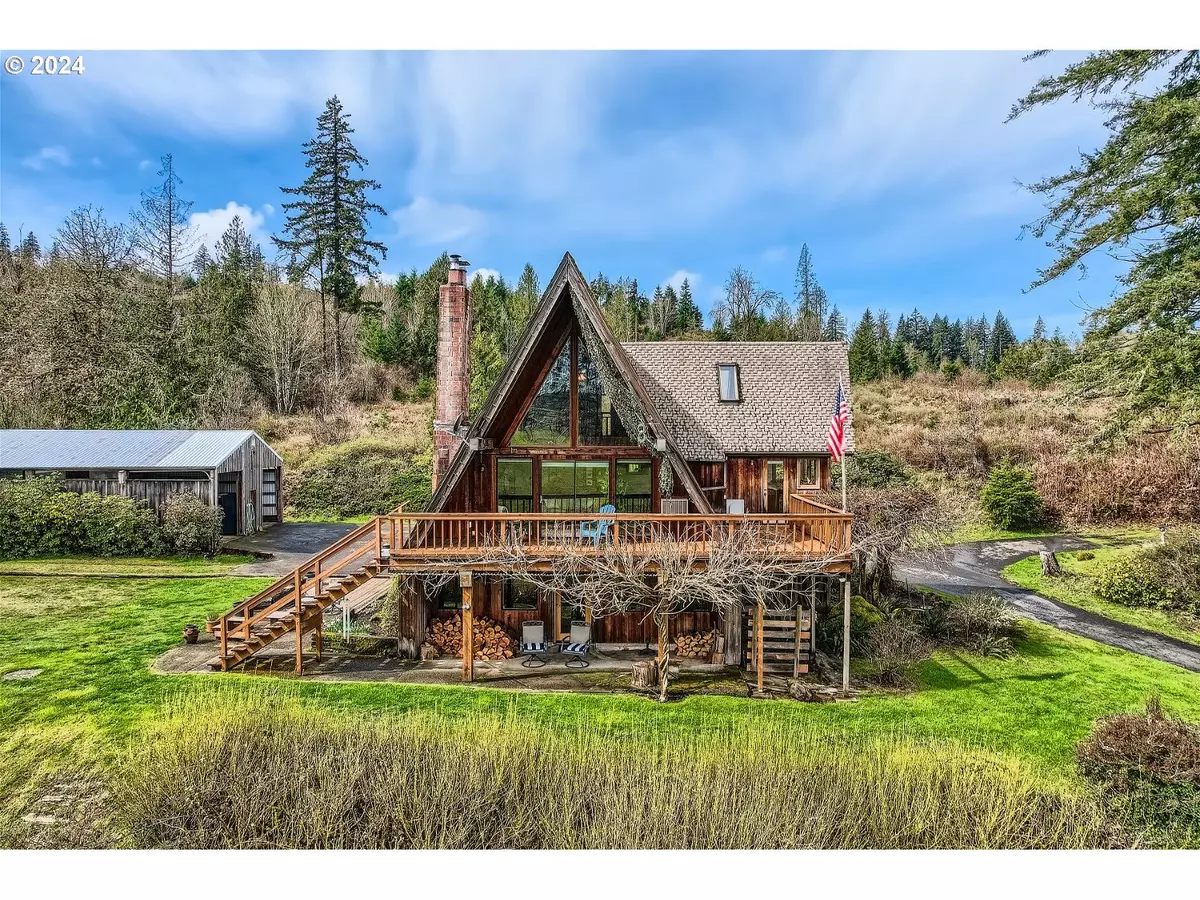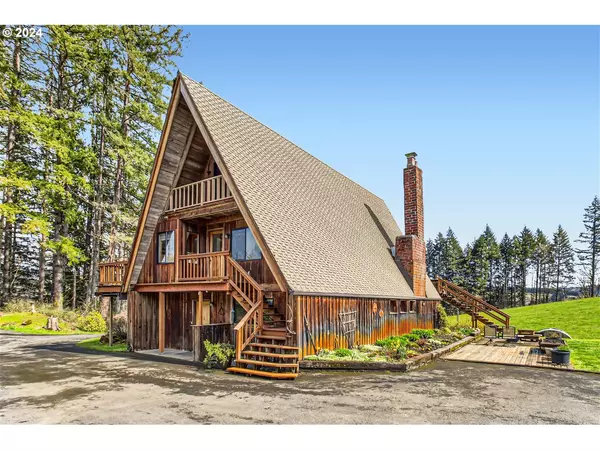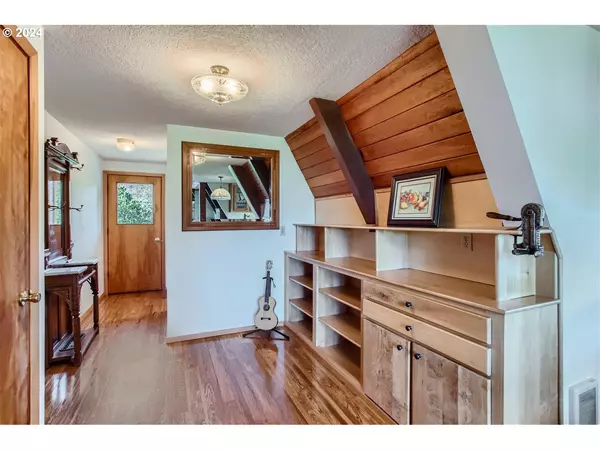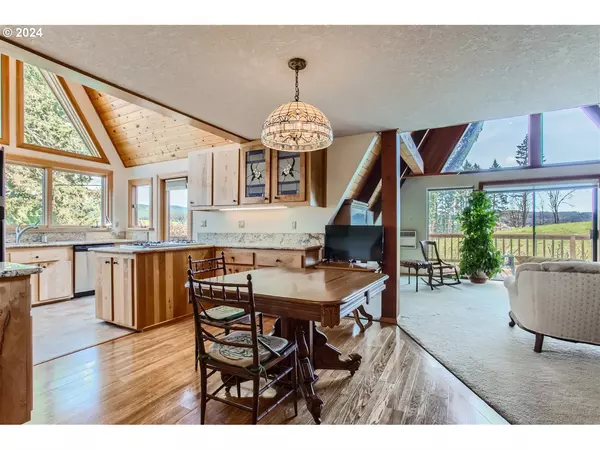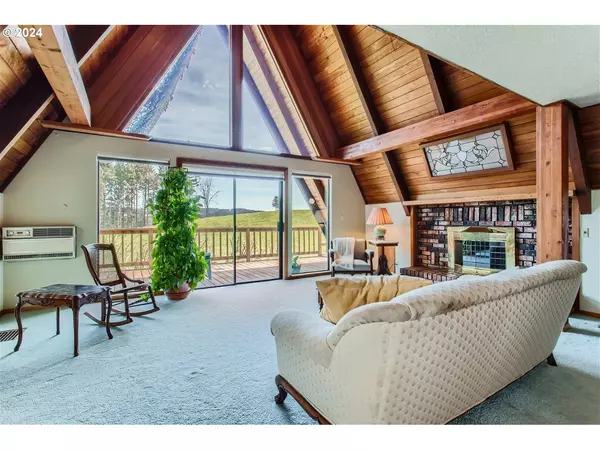Bought with Works Real Estate
$847,000
$899,000
5.8%For more information regarding the value of a property, please contact us for a free consultation.
3 Beds
2 Baths
2,340 SqFt
SOLD DATE : 06/14/2024
Key Details
Sold Price $847,000
Property Type Single Family Home
Sub Type Single Family Residence
Listing Status Sold
Purchase Type For Sale
Square Footage 2,340 sqft
Price per Sqft $361
MLS Listing ID 24607739
Sold Date 06/14/24
Style A Frame, Tri Level
Bedrooms 3
Full Baths 2
Year Built 1969
Annual Tax Amount $4,263
Tax Year 2023
Lot Size 12.230 Acres
Property Description
Welcome to your picturesque A-frame retreat nestled on over 12 acres of sprawling land, spanning across two tax lots! This stunning 3-bedroom, 2-bathroom home offers 2,340 square feet of comfortable living space, perfectly situated on 6.74 acres of lush surroundings. Step inside to discover a light-filled interior featuring vaulted ceilings and ample windows that frame breathtaking views of the surrounding landscape. The spacious living area is enhanced by wood-burning stoves and fireplaces, creating a cozy ambiance for gatherings with loved ones. The heart of the home is the light and bright kitchen, complete with granite countertops and stainless steel appliances, providing both style and functionality for the home chef. Multiple decks offer the perfect spot to soak in the tranquility of the outdoors and enjoy the panoramic vistas. Indulge in the luxury of the clawfoot tub featured in one of the bathrooms, while the third level bedroom boasts a private deck, perfect for morning coffee or stargazing at night. The main level primary bedroom offers an ensuite bathroom with a walk-in shower, providing a peaceful retreat at the end of the day. Convenience abounds with a large shop/barn featuring three stalls and hay storage, as well as a main level workshop and spacious laundry room with a sink. Additionally, the property includes an additional 5.49-acre lot with county approval and is ready to be built on, offering endless possibilities for expansion or investment. Don't miss out on the opportunity to own this idyllic A-frame home surrounded by nature's beauty.
Location
State OR
County Washington
Area _149
Zoning AF5
Interior
Interior Features Granite, Laundry, Vaulted Ceiling, Wallto Wall Carpet, Wood Floors
Heating Baseboard
Fireplaces Number 2
Fireplaces Type Wood Burning
Appliance Builtin Oven, Builtin Range, Dishwasher, Free Standing Refrigerator, Gas Appliances, Granite, Microwave, Stainless Steel Appliance
Exterior
Exterior Feature Barn, Cross Fenced, Deck, Fenced, Outbuilding, R V Parking, Yard
Parking Features Detached
Garage Spaces 2.0
View Territorial, Trees Woods
Garage Yes
Building
Lot Description Pasture, Trees, Wooded
Story 3
Sewer Septic Tank
Water Well
Level or Stories 3
Schools
Elementary Schools Banks
Middle Schools Banks
High Schools Banks
Others
Acceptable Financing Cash, Conventional, FHA, VALoan
Listing Terms Cash, Conventional, FHA, VALoan
Read Less Info
Want to know what your home might be worth? Contact us for a FREE valuation!

Our team is ready to help you sell your home for the highest possible price ASAP



