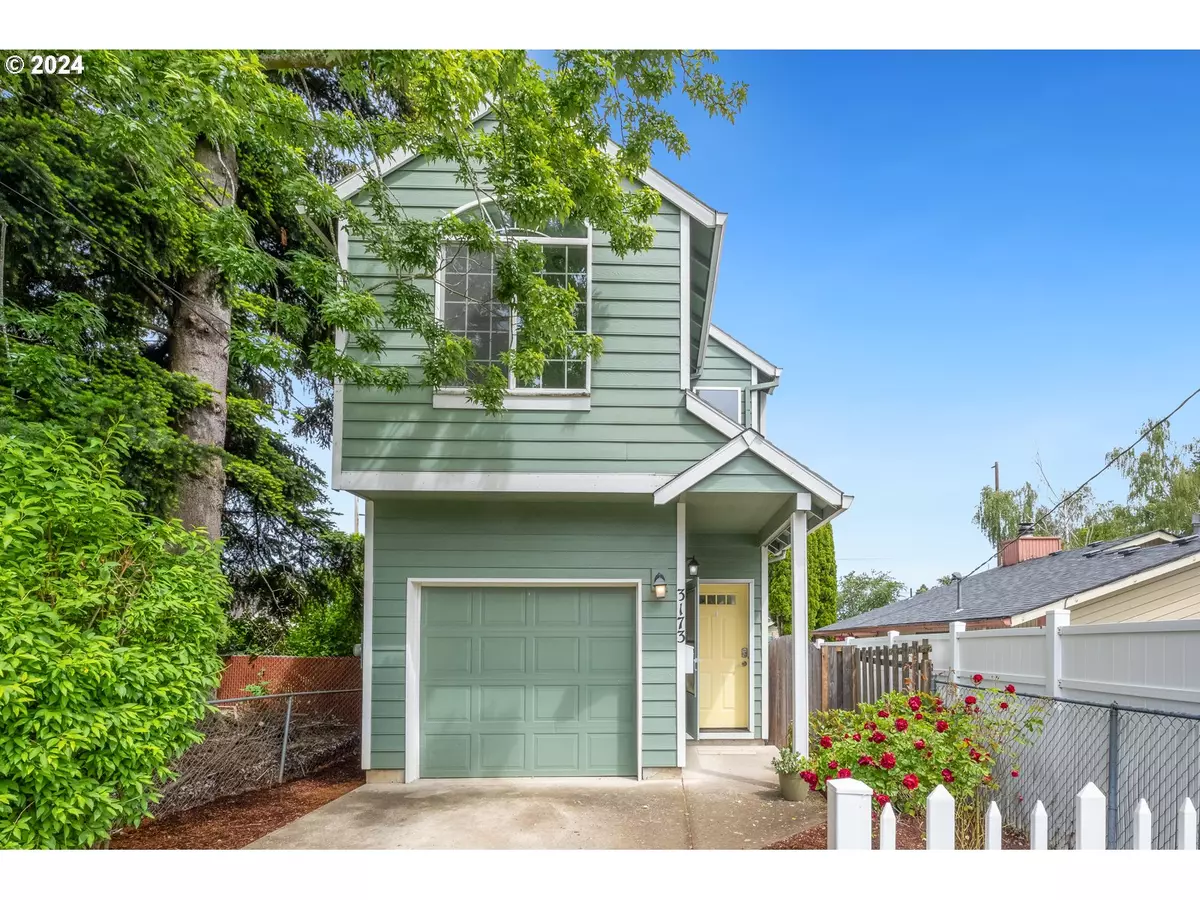Bought with Think Real Estate
$475,000
$440,000
8.0%For more information regarding the value of a property, please contact us for a free consultation.
3 Beds
2 Baths
1,312 SqFt
SOLD DATE : 06/12/2024
Key Details
Sold Price $475,000
Property Type Single Family Home
Sub Type Single Family Residence
Listing Status Sold
Purchase Type For Sale
Square Footage 1,312 sqft
Price per Sqft $362
Subdivision Kenton
MLS Listing ID 24420133
Sold Date 06/12/24
Style Stories2, Contemporary
Bedrooms 3
Full Baths 2
Year Built 2003
Annual Tax Amount $4,810
Tax Year 2023
Lot Size 2,178 Sqft
Property Description
A blooming rose bush welcomes you to this sweet Kenton contemporary home! Move in ready with fresh upgrades throughout including new interior paint, new butcher block countertops, new range, and built in microwave in the kitchen. New upstairs carpet, plus updated interior lighting throughout. The efficient layout has an open kitchen/living area with a cozy gas fireplace. Tons of natural light flooding in through the home's many windows and skylights. Glass sliding doors open to the raised back deck, perfect for al fresco dining on warm summer nights. Primary suite has its own bathroom and double closets for plenty of storage. An additional two bedrooms (all with vaulted ceilings) and a second full bath round out the floor plan. Attached garage for all your gear and storage needs. Conveniently located just blocks to Kenton Park, dining, and public transport. Welcome home to this easy living Kenton abode! [Home Energy Score = 7. HES Report at https://rpt.greenbuildingregistry.com/hes/OR10228691]
Location
State OR
County Multnomah
Area _141
Zoning R5
Rooms
Basement Crawl Space
Interior
Interior Features Laundry, Luxury Vinyl Plank, Skylight, Vaulted Ceiling, Wallto Wall Carpet
Heating Forced Air
Fireplaces Number 1
Fireplaces Type Gas
Appliance Dishwasher, Free Standing Range, Microwave, Stainless Steel Appliance
Exterior
Exterior Feature Deck, Fenced, Yard
Parking Features Attached
Garage Spaces 1.0
Roof Type Composition
Garage Yes
Building
Lot Description Level
Story 2
Foundation Concrete Perimeter, Slab
Sewer Public Sewer
Water Public Water
Level or Stories 2
Schools
Elementary Schools Peninsula
Middle Schools Ockley Green
High Schools Jefferson
Others
Senior Community No
Acceptable Financing Cash, Conventional, FHA, VALoan
Listing Terms Cash, Conventional, FHA, VALoan
Read Less Info
Want to know what your home might be worth? Contact us for a FREE valuation!

Our team is ready to help you sell your home for the highest possible price ASAP









