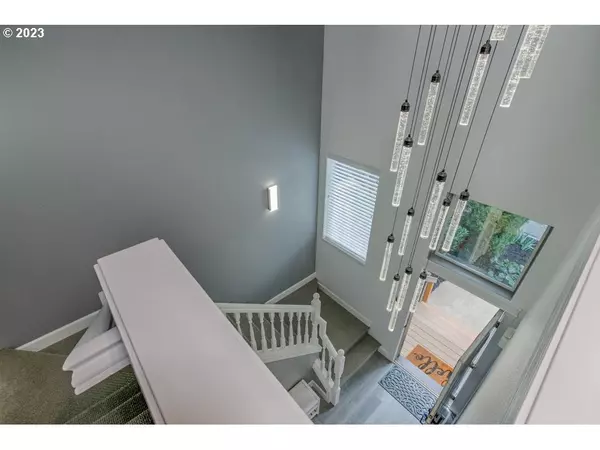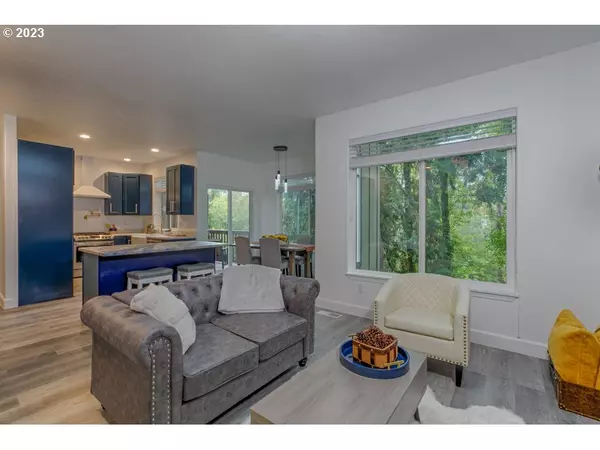Bought with Pellego, LLC
$555,845
$558,000
0.4%For more information regarding the value of a property, please contact us for a free consultation.
4 Beds
3.1 Baths
2,059 SqFt
SOLD DATE : 04/24/2024
Key Details
Sold Price $555,845
Property Type Townhouse
Sub Type Townhouse
Listing Status Sold
Purchase Type For Sale
Square Footage 2,059 sqft
Price per Sqft $269
Subdivision Fanno Creek
MLS Listing ID 24436388
Sold Date 04/24/24
Style Townhouse, Tri Level
Bedrooms 4
Full Baths 3
Condo Fees $300
HOA Fees $300/mo
Year Built 2001
Annual Tax Amount $4,821
Tax Year 2023
Lot Size 2,178 Sqft
Property Description
Huge price reduction! Quiet, peaceful community just minutes from Bridgeport/I-5, this tastefully updated 4 bedroom/3.5 bathroom tri-level townhome has it all. Backing up to the Fanno Creek Natural Area, feel like you're miles away from city life - with everything you need minutes away. Home has been updated from top-to-bottom! Bathrooms on every floor. New roof (2022), exterior paint (2023), radon mitigation system, new stairs/porch, fixtures throughout, interior paint, flooring and the entire house has been re-piped with pex. Spa bathroom upstairs includes a soaker tub & walk-in shower combination with high-end finishes. Open concept main level with a modern fireplace and updated kitchen that includes a pot-filler. Fourth bedroom/rec room on the lower level includes custom built-in bookshelves and full on-suite bathroom. This home would be fantastic for a multi-generational household, anyone that works from home - or commutes to work. Low HOAs. A truly wonderful home in a great community.
Location
State OR
County Washington
Area _151
Zoning RS
Rooms
Basement Daylight, Finished, Full Basement
Interior
Interior Features Floor3rd, Ceiling Fan, Furnished, Laundry, Soaking Tub, Tile Floor, Vaulted Ceiling, Vinyl Floor
Heating Forced Air90
Cooling Central Air
Fireplaces Number 1
Fireplaces Type Electric
Appliance Builtin Range, Dishwasher, Disposal, Island, Microwave, Pot Filler, Range Hood, Stainless Steel Appliance
Exterior
Exterior Feature Covered Deck, Deck
Parking Features Attached
Garage Spaces 2.0
Waterfront Description Creek
View Creek Stream, Trees Woods
Roof Type Composition
Garage Yes
Building
Lot Description Cul_de_sac, Trees, Wooded
Story 3
Sewer Public Sewer
Water Public Water
Level or Stories 3
Schools
Elementary Schools Durham
Middle Schools Twality
High Schools Tigard
Others
Senior Community No
Acceptable Financing Cash, Conventional, FHA, VALoan
Listing Terms Cash, Conventional, FHA, VALoan
Read Less Info
Want to know what your home might be worth? Contact us for a FREE valuation!

Our team is ready to help you sell your home for the highest possible price ASAP









