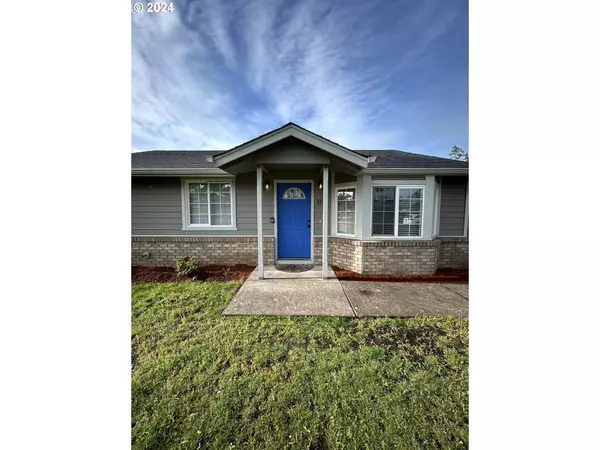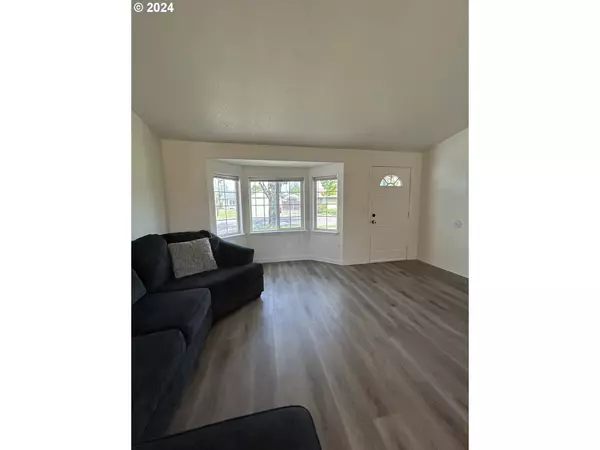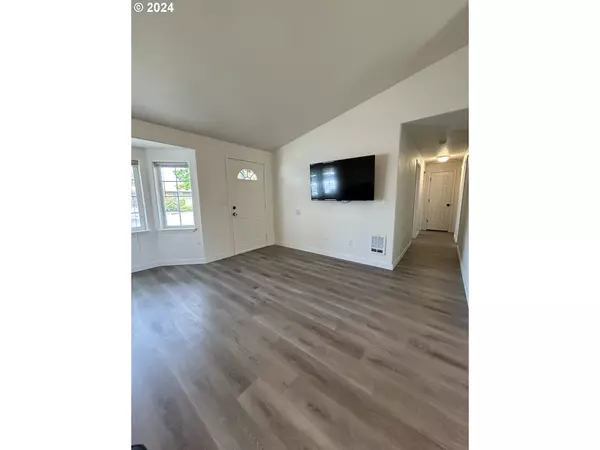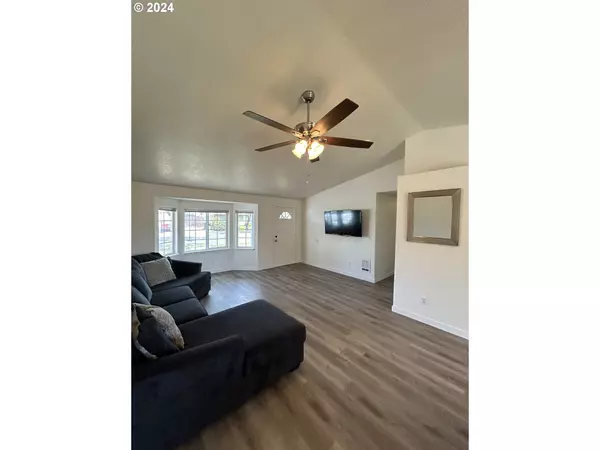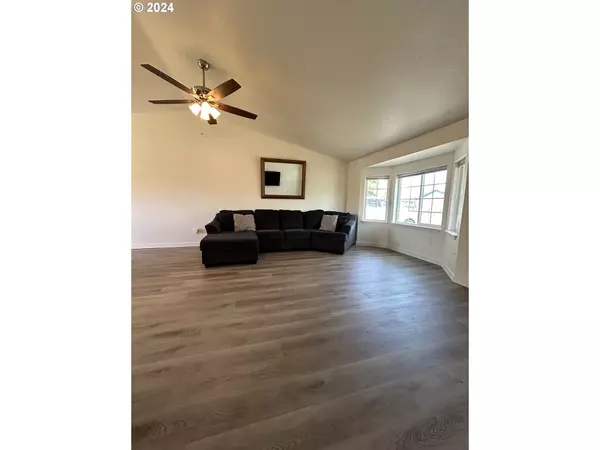Bought with Keller Williams Realty Eugene and Springfield
$418,000
$428,850
2.5%For more information regarding the value of a property, please contact us for a free consultation.
3 Beds
2 Baths
1,134 SqFt
SOLD DATE : 06/12/2024
Key Details
Sold Price $418,000
Property Type Single Family Home
Sub Type Single Family Residence
Listing Status Sold
Purchase Type For Sale
Square Footage 1,134 sqft
Price per Sqft $368
MLS Listing ID 24169899
Sold Date 06/12/24
Style Ranch
Bedrooms 3
Full Baths 2
Year Built 1994
Annual Tax Amount $3,538
Tax Year 2023
Lot Size 6,969 Sqft
Property Description
Rare opportunity, won't last long! Located in desirable Douglas Gardens neighborhood on a quiet street, close to shopping, parks, great schools, Bob Keefer Recreation Center, and the Jasper Road Trailhead with biking/running trails that lead to Clearwater Park and downtown Springfield. This updated 3 bedroom/2 bathroom home with newer roof has an open-concept floorplan that features new LVP floors throughout the main living area and kitchen along with fresh paint. The large master bedroom includes an attached bathroom which showcases a brand-new modern feel. Beautiful walk-in shower with rainhead fixture, luxury vinyl tile flooring, vanity, and built-in storage shelving which provides additional storage. The renovated guest bathroom features new luxury vinyl tile, vanity, and large shower/tub for soaking. A new sliding glass door leads out to the huge, South-facing yard which is ready for your personal touch and features a new fence all around with gate for side access. The extra-large, extended garage provides plenty of space for storage or an additional workspace. Schedule your showing today!
Location
State OR
County Lane
Area _249
Interior
Interior Features Ceiling Fan, Garage Door Opener, Luxury Vinyl Plank, Luxury Vinyl Tile, Vaulted Ceiling, Wallto Wall Carpet, Washer Dryer
Heating Wall Heater
Cooling None
Appliance Dishwasher, Free Standing Range, Free Standing Refrigerator, Microwave
Exterior
Exterior Feature Fenced, Patio, Tool Shed, Yard
Parking Features Attached
Garage Spaces 1.0
Roof Type Shingle
Garage Yes
Building
Lot Description Level
Story 1
Foundation Other
Sewer Public Sewer
Water Public Water
Level or Stories 1
Schools
Elementary Schools Douglas Gardens
Middle Schools Agnes Stewart
High Schools Other
Others
Senior Community No
Acceptable Financing Cash, Conventional, FHA, VALoan
Listing Terms Cash, Conventional, FHA, VALoan
Read Less Info
Want to know what your home might be worth? Contact us for a FREE valuation!

Our team is ready to help you sell your home for the highest possible price ASAP





