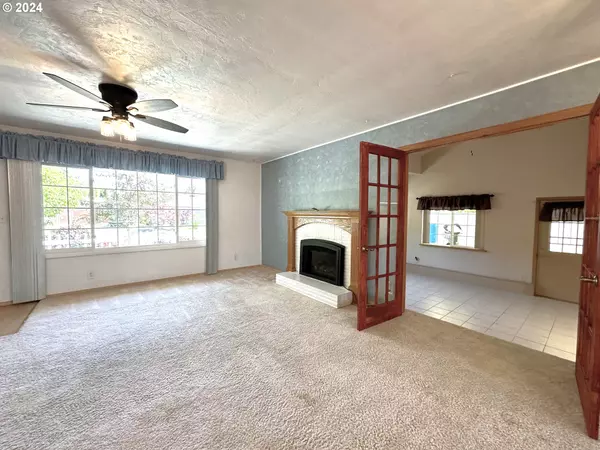Bought with Cutting Edge Real Estate
$360,000
$399,000
9.8%For more information regarding the value of a property, please contact us for a free consultation.
3 Beds
2 Baths
1,826 SqFt
SOLD DATE : 06/12/2024
Key Details
Sold Price $360,000
Property Type Single Family Home
Sub Type Single Family Residence
Listing Status Sold
Purchase Type For Sale
Square Footage 1,826 sqft
Price per Sqft $197
MLS Listing ID 24109563
Sold Date 06/12/24
Style Stories1, Ranch
Bedrooms 3
Full Baths 2
Year Built 1954
Annual Tax Amount $2,381
Tax Year 2023
Lot Size 6,534 Sqft
Property Description
First time on the market in 40+ years! Fabulous, well loved home and it shows inside and out. Sweet curb appeal, trex type decking and the intimate, private backyard must be what the Garden of Eden looked like! A babbling brook seems to originate from the massive, beautiful tree in the back yard and flows through the pond stocked with large koi fish. Water also bubbles magically out of the rocks and there is a charming gazebo with lights and a ceiling fan. Quaint little trails and private areas with beautiful flowers and plants within the fenced yard. The home is in excellent condition with vinyl windows and new plumbing even in the walls. Two bedrooms have oak floors, there is a hall bathroom, PLUS a very large primary suite with private bath and walk in closet. Best of all french doors give you direct access to the yard from your private bedroom as well as the dining room. There is a large living room with an electric fireplace and a sunken family room with tile floor & gas fireplace. Gas range for cooking and granite counters in the kitchen plus a large pantry with a view of the backyard. Park in the driveway, under the attached 24 x 14 carport or in the 22 x 14 shop/garage. There are no CC&R's or HOA's!
Location
State OR
County Douglas
Area _254
Rooms
Basement Crawl Space
Interior
Interior Features Ceiling Fan, Granite, Hardwood Floors, High Speed Internet, Laminate Flooring, Laundry, Luxury Vinyl Plank, Vinyl Floor, Wallto Wall Carpet
Heating Gas Stove, Wall Heater, Zoned
Cooling Wall Unit
Fireplaces Number 1
Fireplaces Type Electric, Gas
Appliance Dishwasher, Disposal, Free Standing Gas Range, Granite, Pantry
Exterior
Exterior Feature Fenced, Gazebo, Porch, R V Parking, Water Feature, Workshop, Yard
Parking Features Attached, Carport, Detached
Garage Spaces 3.0
Waterfront Description Other
View City, Mountain, Territorial
Roof Type Composition
Garage Yes
Building
Lot Description Level, Pond, Private, Trees
Story 1
Sewer Public Sewer
Water Public Water
Level or Stories 1
Schools
Elementary Schools Fullerton Iv
Middle Schools Fremont
High Schools Roseburg
Others
Senior Community No
Acceptable Financing Cash, Conventional, FHA, StateGILoan, USDALoan, VALoan
Listing Terms Cash, Conventional, FHA, StateGILoan, USDALoan, VALoan
Read Less Info
Want to know what your home might be worth? Contact us for a FREE valuation!

Our team is ready to help you sell your home for the highest possible price ASAP









