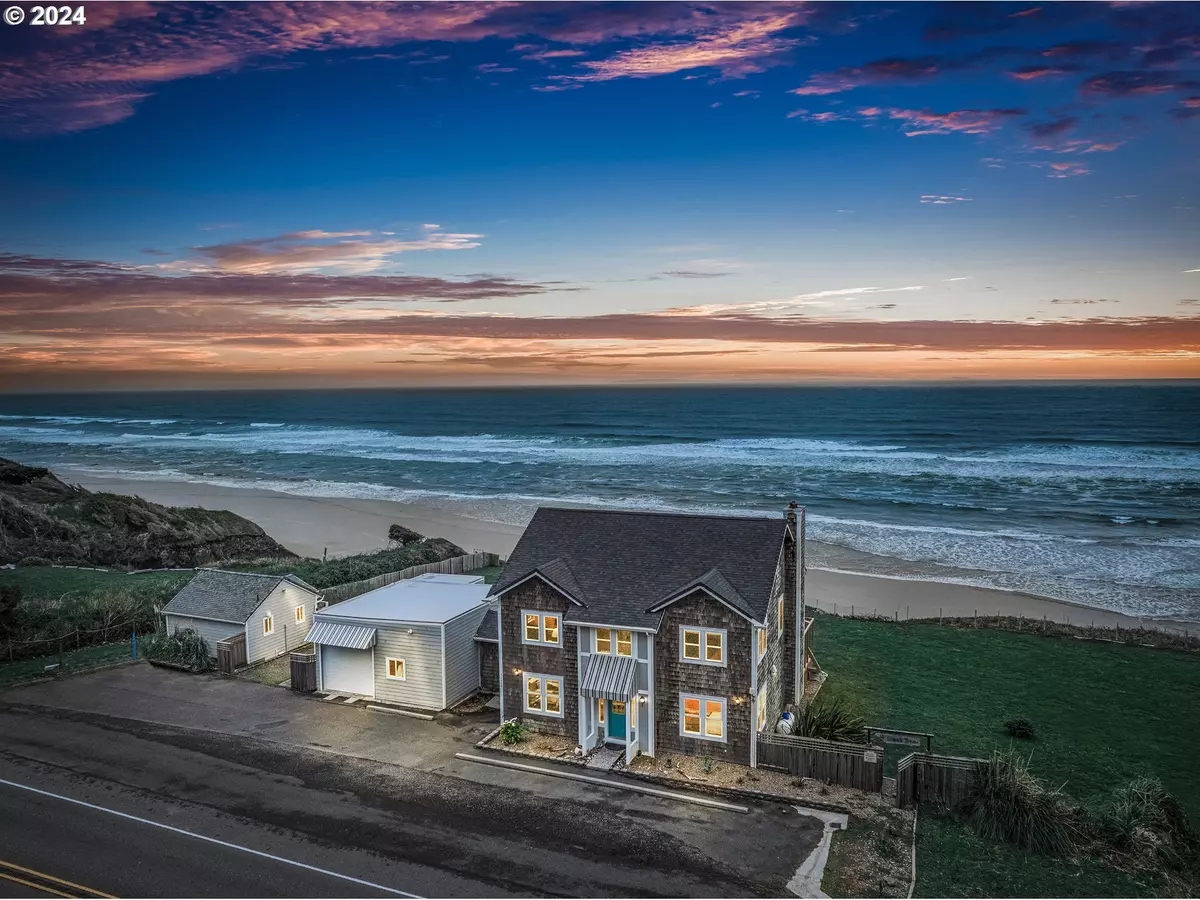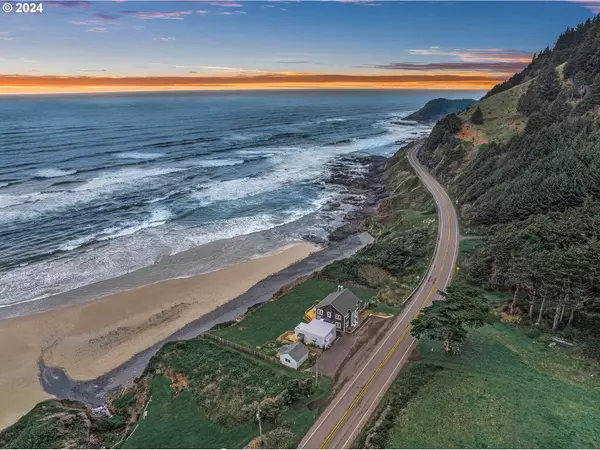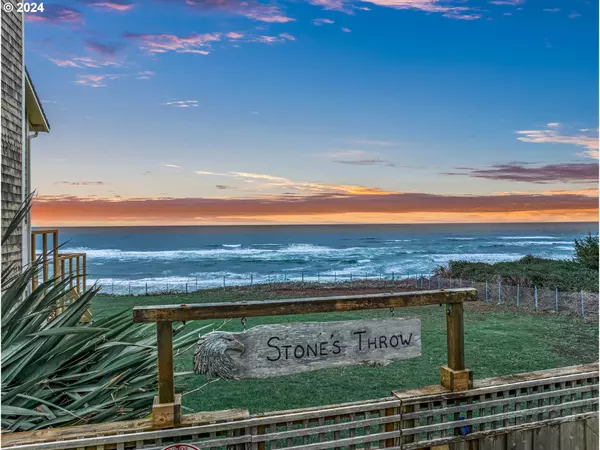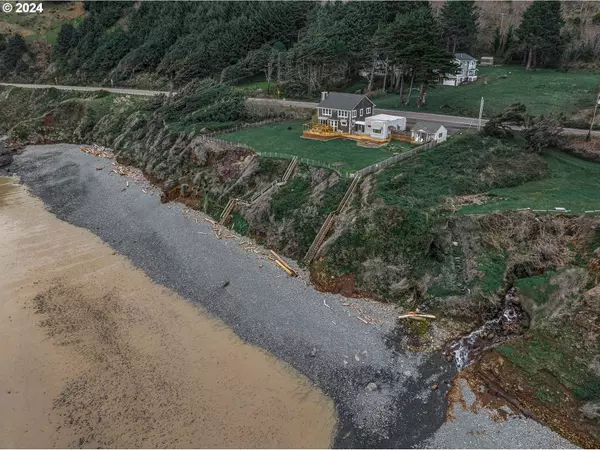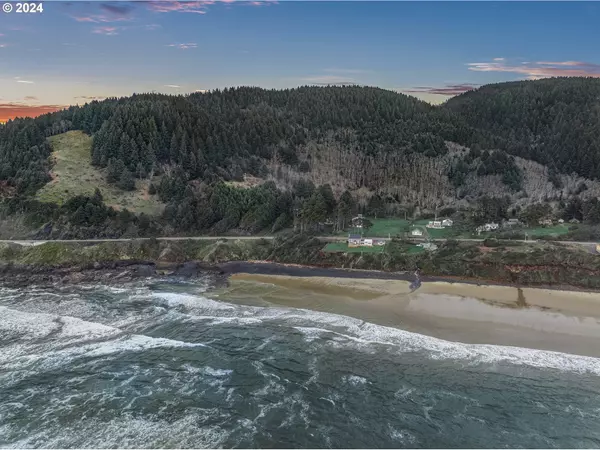Bought with Realty One Group At The Beach
$1,236,000
$1,398,000
11.6%For more information regarding the value of a property, please contact us for a free consultation.
7 Beds
6.1 Baths
2,854 SqFt
SOLD DATE : 06/12/2024
Key Details
Sold Price $1,236,000
Property Type Single Family Home
Sub Type Single Family Residence
Listing Status Sold
Purchase Type For Sale
Square Footage 2,854 sqft
Price per Sqft $433
MLS Listing ID 24202438
Sold Date 06/12/24
Style Stories2, Traditional
Bedrooms 7
Full Baths 6
Year Built 1994
Annual Tax Amount $5,325
Tax Year 2023
Lot Size 1.190 Acres
Property Description
Nestled along the picturesque shores of the Pacific Ocean in central Oregon, this stunning single-family ocean front home boasts unparalleled vistas and a serene coastal lifestyle. With a spacious 6 bedroom and 5.5 bath main home and an inviting guest cottage, this property offers versatility, comfort, and endless opportunities for relaxation and entertainment. Main Residence:As you step into the main residence, you're greeted by an open floor plan with new LVP flooring, with ceramic tile in the dining and living area. The living room features a fireplace with an electric insert, perfect for the chilly evenings, while sliding doors lead out to a sprawling two level deck overlooking the ocean.The kitchen was updated with new quartz countertops, Samsung stainless steel appliances, including a dishwasher, refrigerator, and a Jenn Air stove, along with a convenient eat-at island for casual dining. Adjacent to the kitchen, a spacious dining room with a bay window offers a serene backdrop for family meals and entertaining.This remarkable main residence boasts six bedrooms, four of which have their own ensuite baths, providing ultimate comfort and privacy for residents and guests alike. Dual primary baths upstairs feature luxurious soaking tubs, with one boasting a two-person tub for ultimate relaxation. There's also a 1/2 bath on the main level near the laundry room.ADU Cottage:The charming cottage offers a private retreat with a bedroom, full bath, and a thoughtfully designed kitchen and living space. Fully renovated in 2018, the cottage showcases custom cabinets with granite countertops, new flooring, and windows, creating a cozy haven. The private deck provides a tranquil outdoor escape. Additional Features:- RV hook-up with 30-amp power, water, and dump station- Ample parking with 6+ spaces and a one-car garage with custom storage shelving- Separate tool room and shop area, walk-in storage area and much more.
Location
State OR
County Lane
Area _230
Zoning R-2
Interior
Interior Features Accessory Dwelling Unit, Laundry, Luxury Vinyl Plank, Luxury Vinyl Tile, Soaking Tub, Tile Floor, Washer Dryer
Heating Forced Air, Zoned
Fireplaces Number 1
Fireplaces Type Electric, Wood Burning
Appliance Dishwasher, Down Draft, Free Standing Gas Range, Free Standing Refrigerator, Pantry, Solid Surface Countertop, Stainless Steel Appliance
Exterior
Exterior Feature Accessory Dwelling Unit, Covered Deck, Deck, Fenced, Fire Pit, R V Hookup, R V Parking, Workshop, Yard
Parking Features Attached
Garage Spaces 1.0
Waterfront Description OceanFront
View Mountain, Ocean
Roof Type Composition,Membrane
Garage Yes
Building
Story 2
Foundation Pillar Post Pier, Slab
Sewer Septic Tank
Water Private, Spring
Level or Stories 2
Schools
Elementary Schools Crestview Hghts
Middle Schools Waldport
High Schools Waldport
Others
Senior Community No
Acceptable Financing Cash, Conventional, FHA, VALoan
Listing Terms Cash, Conventional, FHA, VALoan
Read Less Info
Want to know what your home might be worth? Contact us for a FREE valuation!

Our team is ready to help you sell your home for the highest possible price ASAP




