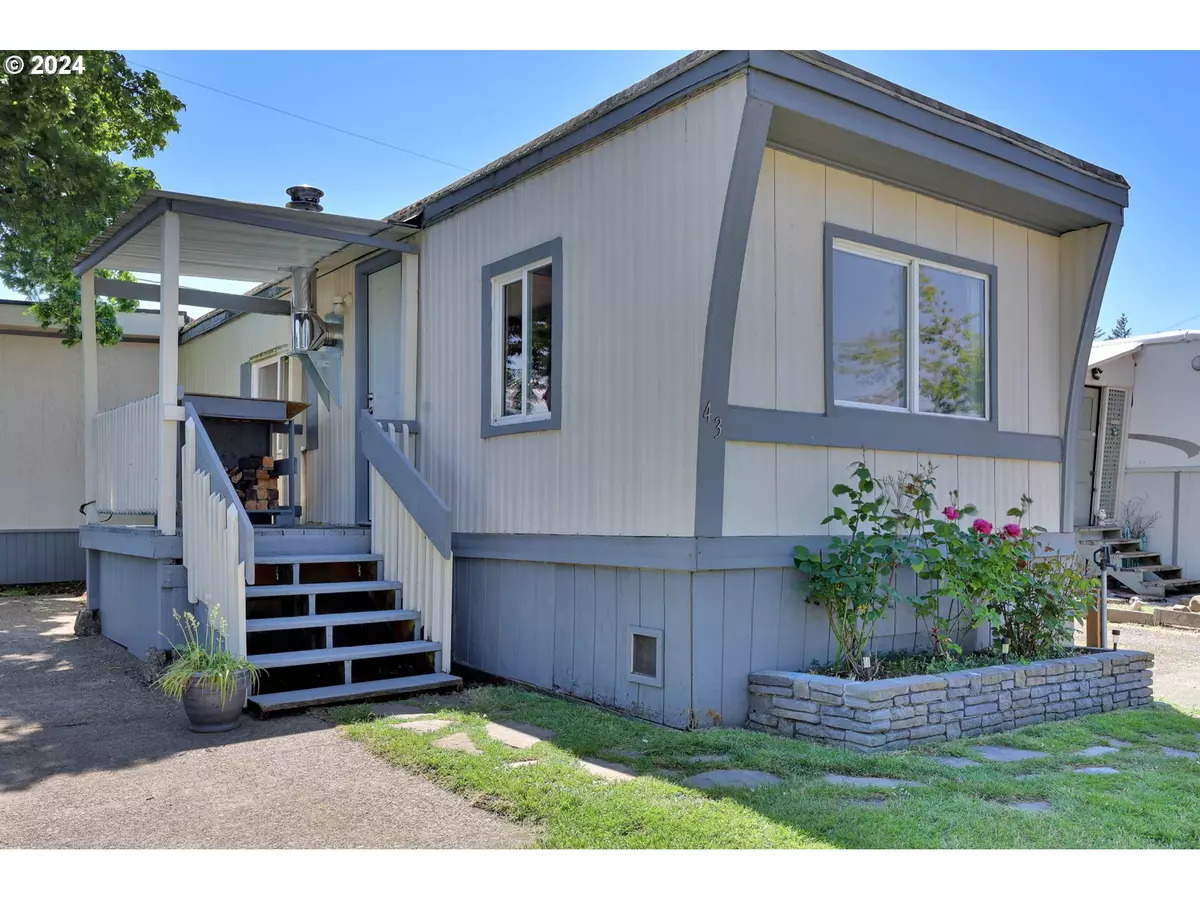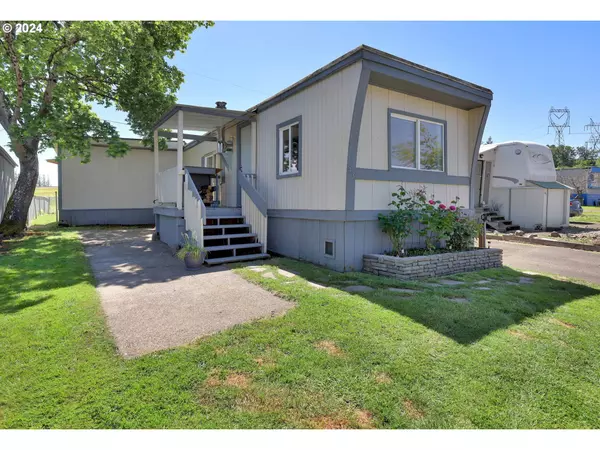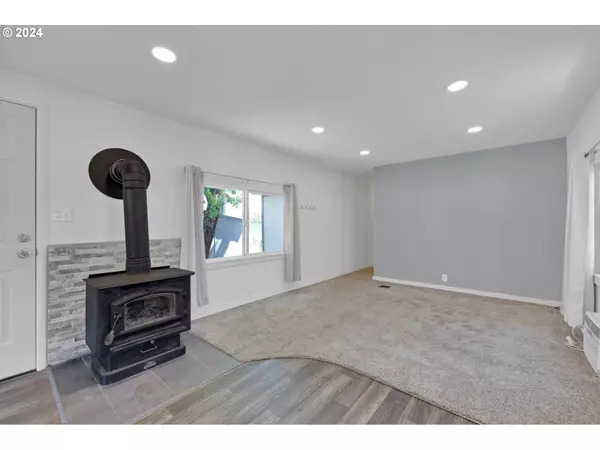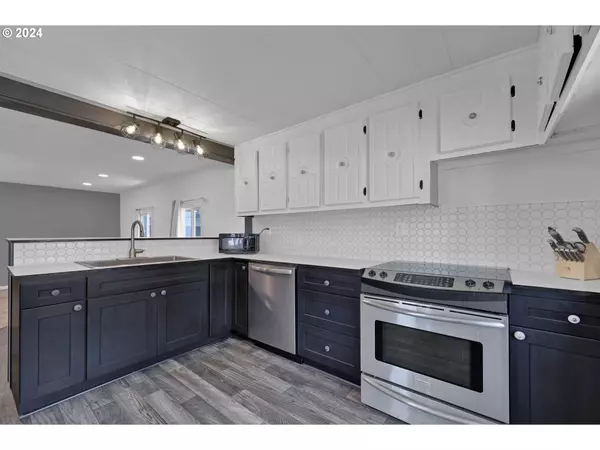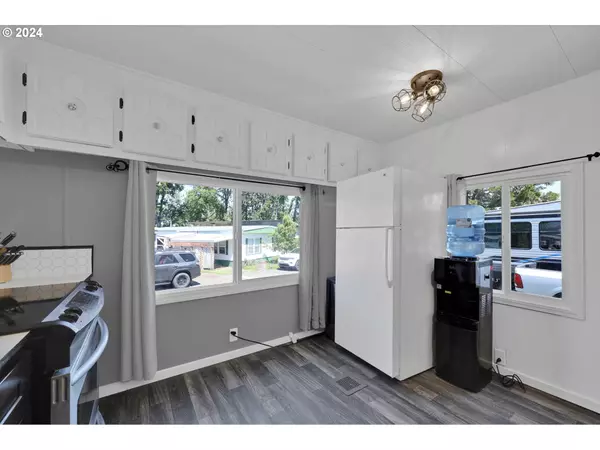Bought with ICON Real Estate Group
$65,000
$65,000
For more information regarding the value of a property, please contact us for a free consultation.
3 Beds
1 Bath
840 SqFt
SOLD DATE : 06/07/2024
Key Details
Sold Price $65,000
Property Type Manufactured Home
Sub Type Manufactured Homein Park
Listing Status Sold
Purchase Type For Sale
Square Footage 840 sqft
Price per Sqft $77
Subdivision Village At Seavey Loop
MLS Listing ID 24306874
Sold Date 06/07/24
Style Single Wide Manufactured
Bedrooms 3
Full Baths 1
Land Lease Amount 715.0
Year Built 1971
Tax Year 2023
Property Description
Enjoy this peaceful setting in this beautifully renovated home. Open spacious kitchen features new lower cabinets, glass top stove, new stainless steel dishwasher & sink. New/newer vinyl flooring and carpet thought most of home. 13X11 primary bedroom addition with exterior covered deck in back yard. Central bathroom fully renovated in 2019 with vanity, flooring, shower, commode & fixtures. Stacking washer dryer in center bedroom. Wood stove offers efficient heat in addition to central furnace and in wall AC. Ideal location in park with no back neighbors, fenced back yard, lovely side paved patio. Work shop/storage in carport. Must see in person to fully appreciate. Park approval required. All ages park with onsite managers & low monthly space rent that covers trash/ water/ sewer. Easy access to I5, Lane Community College, Mount Pisgah & Buford Park to name a few of the close local attractions.
Location
State OR
County Lane
Area _243
Interior
Interior Features Laundry, Vinyl Floor, Wallto Wall Carpet, Washer Dryer
Heating Forced Air, Wood Stove
Cooling Wall Unit
Fireplaces Number 1
Fireplaces Type Wood Burning
Appliance Dishwasher, Free Standing Range, Stainless Steel Appliance
Exterior
Exterior Feature Covered Patio, Deck, Fenced, Patio, R V Boat Storage, Tool Shed, Yard
Parking Features Carport
Garage Spaces 1.0
Roof Type Metal,Other
Garage Yes
Building
Lot Description Level
Story 1
Foundation Skirting
Sewer Shared Septic
Water Shared Well
Level or Stories 1
Schools
Elementary Schools Centennial
Middle Schools Hamlin
High Schools Springfield
Others
Senior Community No
Acceptable Financing Cash, NoFinancing
Listing Terms Cash, NoFinancing
Read Less Info
Want to know what your home might be worth? Contact us for a FREE valuation!

Our team is ready to help you sell your home for the highest possible price ASAP




