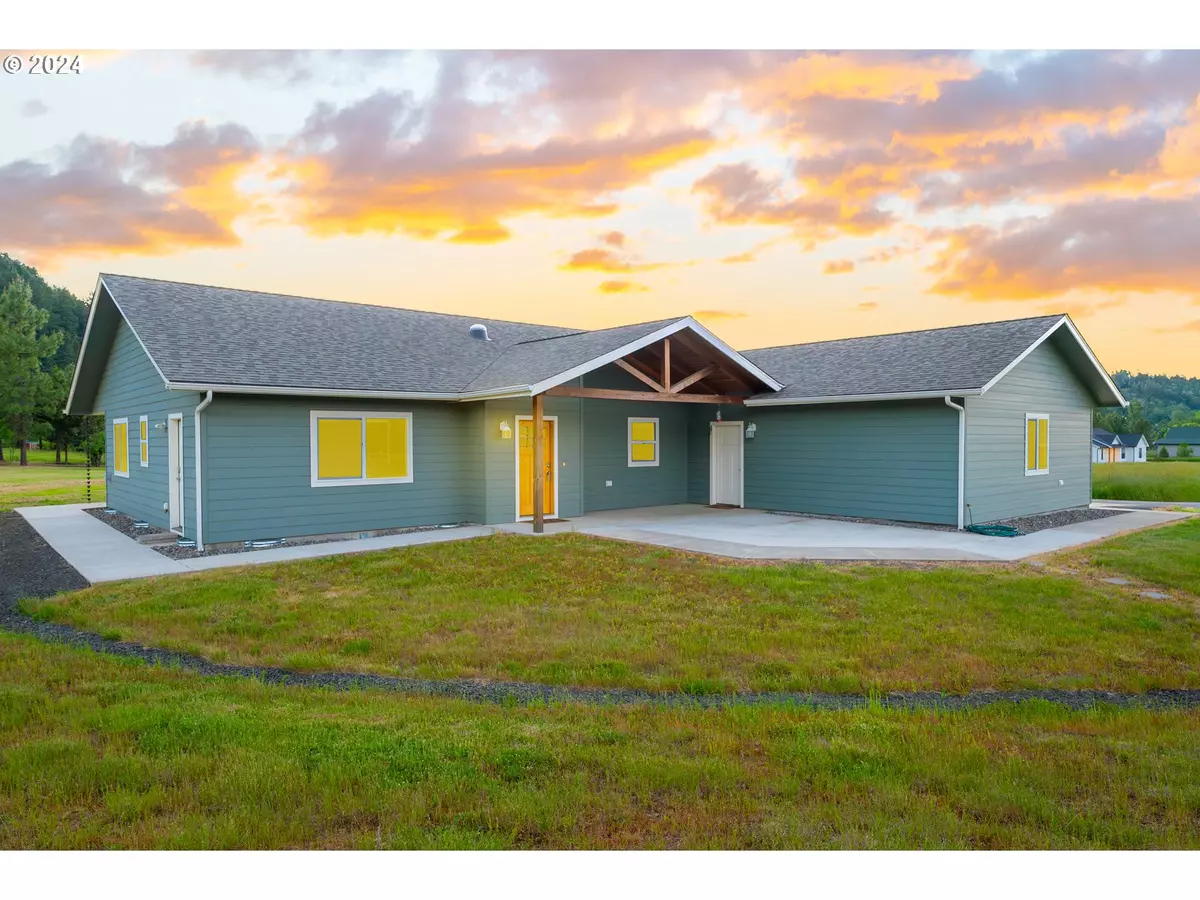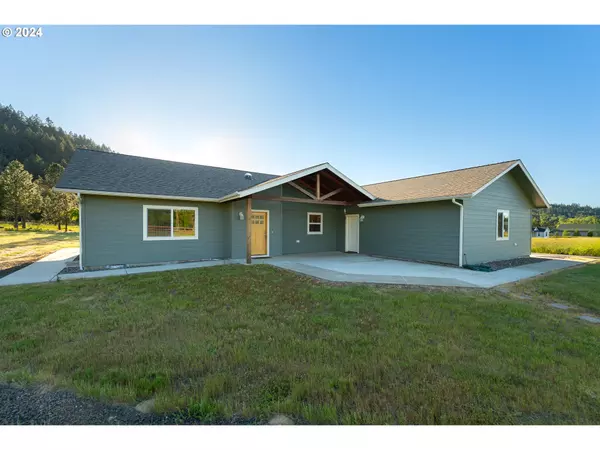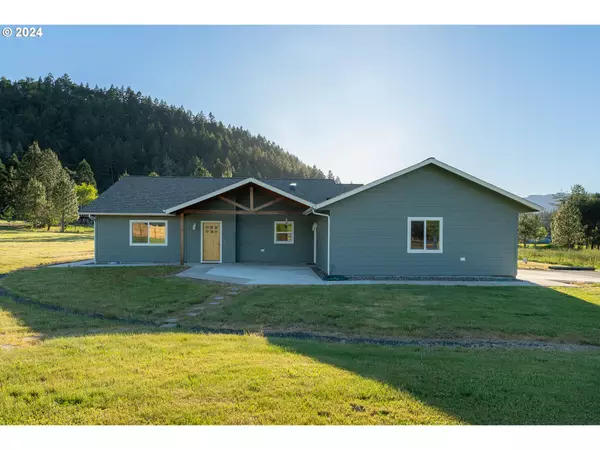Bought with RE/MAX Integrity
$588,500
$598,500
1.7%For more information regarding the value of a property, please contact us for a free consultation.
3 Beds
2.1 Baths
1,880 SqFt
SOLD DATE : 06/12/2024
Key Details
Sold Price $588,500
Property Type Single Family Home
Sub Type Single Family Residence
Listing Status Sold
Purchase Type For Sale
Square Footage 1,880 sqft
Price per Sqft $313
MLS Listing ID 24327534
Sold Date 06/12/24
Style Stories1, Custom Style
Bedrooms 3
Full Baths 2
Year Built 2017
Annual Tax Amount $2,705
Tax Year 2023
Lot Size 2.000 Acres
Property Description
Discover this stunning custom-built single-level home, completed in March 2018, situated on 2 flat and usable fenced acres in the serene countryside of the desirable Melrose area. This property offers the perfect blend of modern luxury and rural tranquility, all with no HOA restrictions. The home features solid hardwood doors, exquisite bamboo flooring from Cali Bamboo, elegant granite countertops, tile flooring, and natural sun tunnel lighting. The kitchen is equipped with high-end stainless steel appliances, a beautiful island, and plenty of storage. Enjoy the spacious open-concept layout with vaulted ceilings, enhancing the sense of space and light. The primary suite is a true retreat, featuring a large walk-in closet, custom walk-in tiled shower, and french doors leading to your large covered patio with peaceful views of the mountains as you step outside. The living room also has french doors leading to this peaceful outdoor extension of living space. Built with trusses and framing from Empire Wood Products of Coos Bay, OR, this home ensures durability and quality craftsmanship. The property is also equipped with an Advantex Septic system from Orenco Systems. The home features geothermal heating, providing energy-efficient comfort year-round. Additionally, there is a convenient two-car garage offering ample storage and parking space. The expansive 2-acre lot offers plenty of room to build a shop or additional structures to suit your needs. Located close to Bar Run Golf Resort and just minutes from Roseburg, this property combines the peace of country living with convenient access to amenities and recreation. Don?t miss this rare opportunity to own a quality-built home in a picturesque setting. Schedule your private tour today and make this beautiful Melrose property your new home!
Location
State OR
County Douglas
Area _254
Zoning RR
Rooms
Basement Crawl Space
Interior
Interior Features Bamboo Floor, Ceiling Fan, Granite, Hardwood Floors, Laundry, Solar Tube, Tile Floor, Vaulted Ceiling
Heating Heat Pump, Hot Water, Other
Cooling Heat Pump
Appliance Dishwasher, Free Standing Range, Free Standing Refrigerator, Granite, Island, Microwave, Pantry, Stainless Steel Appliance, Tile
Exterior
Exterior Feature Patio, Porch, Yard
Parking Features Attached
Garage Spaces 2.0
View Trees Woods, Valley
Roof Type Composition
Garage Yes
Building
Lot Description Level, Private
Story 1
Foundation Concrete Perimeter
Sewer Sand Filtered, Septic Tank
Water Community
Level or Stories 1
Schools
Elementary Schools Melrose
Middle Schools Fremont
High Schools Roseburg
Others
Senior Community No
Acceptable Financing Cash, Conventional, FHA, VALoan
Listing Terms Cash, Conventional, FHA, VALoan
Read Less Info
Want to know what your home might be worth? Contact us for a FREE valuation!

Our team is ready to help you sell your home for the highest possible price ASAP









