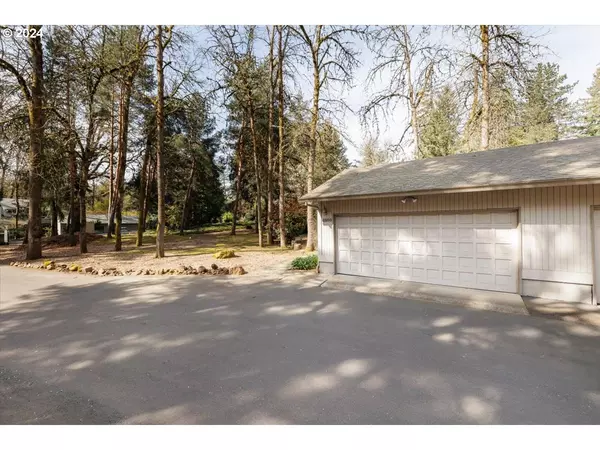Bought with Windermere Realty Trust
$540,000
$560,000
3.6%For more information regarding the value of a property, please contact us for a free consultation.
2 Beds
2 Baths
1,308 SqFt
SOLD DATE : 05/13/2024
Key Details
Sold Price $540,000
Property Type Townhouse
Sub Type Attached
Listing Status Sold
Purchase Type For Sale
Square Footage 1,308 sqft
Price per Sqft $412
Subdivision Woodside
MLS Listing ID 24647278
Sold Date 05/13/24
Style Stories1, Ranch
Bedrooms 2
Full Baths 2
Condo Fees $490
HOA Fees $490/mo
Year Built 1992
Annual Tax Amount $5,298
Tax Year 2023
Property Description
The living is easy in this updated single-level townhome with incredible amenities. Nestled in a peaceful wooded setting and built in 1992, this private end-unit offers updated kitchen, hardwood floors, and amazing perennial gardens. Kitchen features quartz counters, double oven, wine fridge, range hood and high-end appliances. Seller added AC and new water heater. Open dining and living room features wood-burning fireplace and slider to back patio. Oversized primary suite with walk-in closet. Nature on display as the back flower beds bloom from May through October. Detached 2-car garage provides added storage or play space. Amenities include community tennis court, outdoor pool, and easement access to the lake (yes, please!). Must be owner-occupied. HOA maintains building exterior and common spaces. Great schools and convenient to Lake Grove/Oswego restaurants, shops, and I5.
Location
State OR
County Clackamas
Area _147
Rooms
Basement Crawl Space
Interior
Interior Features Garage Door Opener, Hardwood Floors, Laminate Flooring, Washer Dryer
Heating Forced Air
Cooling Central Air
Fireplaces Number 1
Fireplaces Type Wood Burning
Appliance Builtin Oven, Dishwasher, Disposal, Double Oven, Free Standing Range, Free Standing Refrigerator, Gas Appliances, Microwave, Plumbed For Ice Maker, Quartz, Range Hood, Stainless Steel Appliance, Wine Cooler
Exterior
Exterior Feature Fenced, Garden, Patio, Private Road
Parking Features Detached
Garage Spaces 2.0
Waterfront Description Other
View Trees Woods
Roof Type Composition
Garage Yes
Building
Lot Description Commons, Cul_de_sac, Level, Private
Story 1
Foundation Concrete Perimeter
Sewer Public Sewer
Water Public Water
Level or Stories 1
Schools
Elementary Schools River Grove
Middle Schools Lakeridge
High Schools Lakeridge
Others
Senior Community No
Acceptable Financing Cash, Conventional, FHA
Listing Terms Cash, Conventional, FHA
Read Less Info
Want to know what your home might be worth? Contact us for a FREE valuation!

Our team is ready to help you sell your home for the highest possible price ASAP








