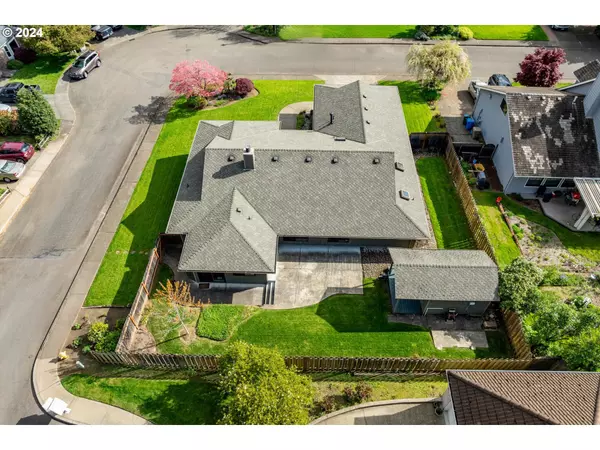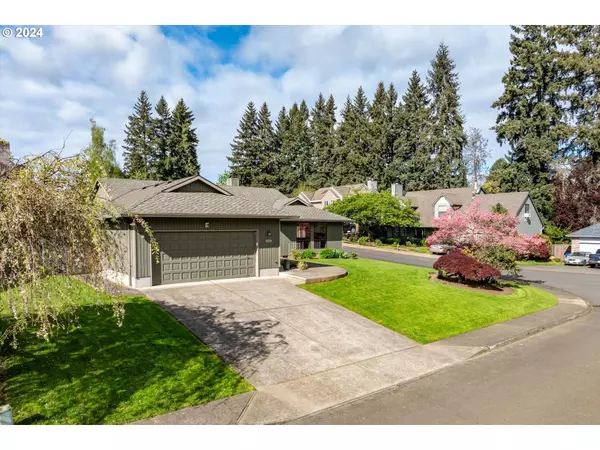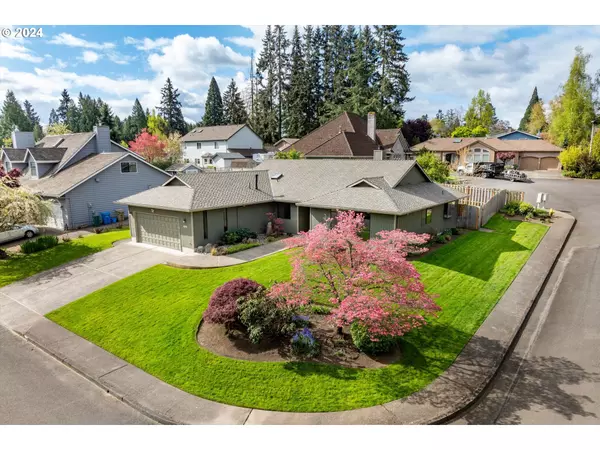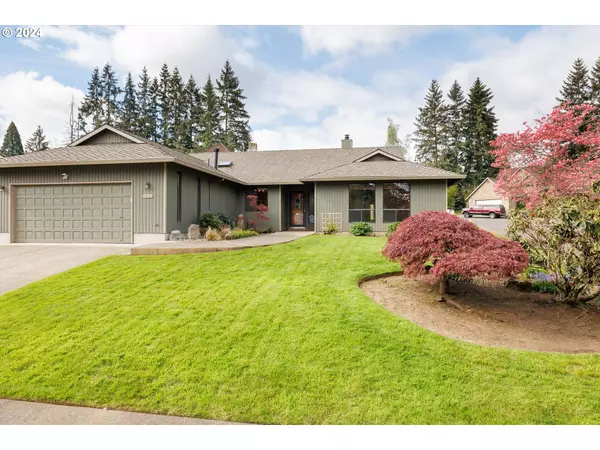Bought with Premiere Property Group, LLC
$656,000
$675,000
2.8%For more information regarding the value of a property, please contact us for a free consultation.
3 Beds
2 Baths
2,060 SqFt
SOLD DATE : 06/11/2024
Key Details
Sold Price $656,000
Property Type Single Family Home
Sub Type Single Family Residence
Listing Status Sold
Purchase Type For Sale
Square Footage 2,060 sqft
Price per Sqft $318
MLS Listing ID 24096277
Sold Date 06/11/24
Style Ranch
Bedrooms 3
Full Baths 2
Year Built 1984
Annual Tax Amount $6,278
Tax Year 2022
Lot Size 10,018 Sqft
Property Description
CUSTOM ONE LEVEL ON QUIET CUL-DE-SAC!!! This beautiful home captures the corner lot on a dead end street in the most HIGHLY DESIRED AREA of Milwaukie!!! The WELL MAINTAINED home has 3 beds, 2 baths, living room, family room, formal dining, plus a bonus space that could be an office. Plenty of natural light throughout from plentiful skylights. The open kitchen has lots of space with conveniences such as instant hot water, appliance garage, a water filter and a WALK IN PANTRY, while boasting top of the line Dacor oven and cooktop. The full sized laundry room is well laid out with a sink and plenty of cabinet storage. The UV air scrubber keeps the home virtually dust free! ABUNDANT ATTIC STORAGE. Front and rear sprinklers keep the AMAZING YARD in full bloom this time of year with roses, dahlias, calla lilies, peonies, iris, and more! The FENCED BACKYARD has plenty of space for those summer BBQ's and the workshop has power. You will not find another home with so much to offer! Hurry now before it is gone!!! [Home Energy Score = 4. HES Report at https://rpt.greenbuildingregistry.com/hes/OR10225297]
Location
State OR
County Clackamas
Area _145
Zoning R10
Rooms
Basement Crawl Space
Interior
Interior Features Air Cleaner, Ceiling Fan, Garage Door Opener, Hardwood Floors, Laundry, Skylight, Wallto Wall Carpet
Heating Forced Air90
Cooling Central Air
Fireplaces Number 1
Fireplaces Type Gas
Appliance Appliance Garage, Builtin Oven, Cook Island, Cooktop, Dishwasher, Disposal, Down Draft, Gas Appliances, Instant Hot Water, Microwave, Pantry, Stainless Steel Appliance, Water Purifier
Exterior
Exterior Feature Fenced, Outbuilding, Sprinkler, Workshop, Yard
Parking Features Attached, Oversized
Garage Spaces 2.0
Roof Type Composition
Garage Yes
Building
Lot Description Corner Lot, Cul_de_sac, Level
Story 1
Foundation Concrete Perimeter
Sewer Public Sewer
Water Public Water
Level or Stories 1
Schools
Elementary Schools View Acres
Middle Schools Alder Creek
High Schools Putnam
Others
Senior Community No
Acceptable Financing Cash, Conventional, FHA, StateGILoan, VALoan
Listing Terms Cash, Conventional, FHA, StateGILoan, VALoan
Read Less Info
Want to know what your home might be worth? Contact us for a FREE valuation!

Our team is ready to help you sell your home for the highest possible price ASAP









