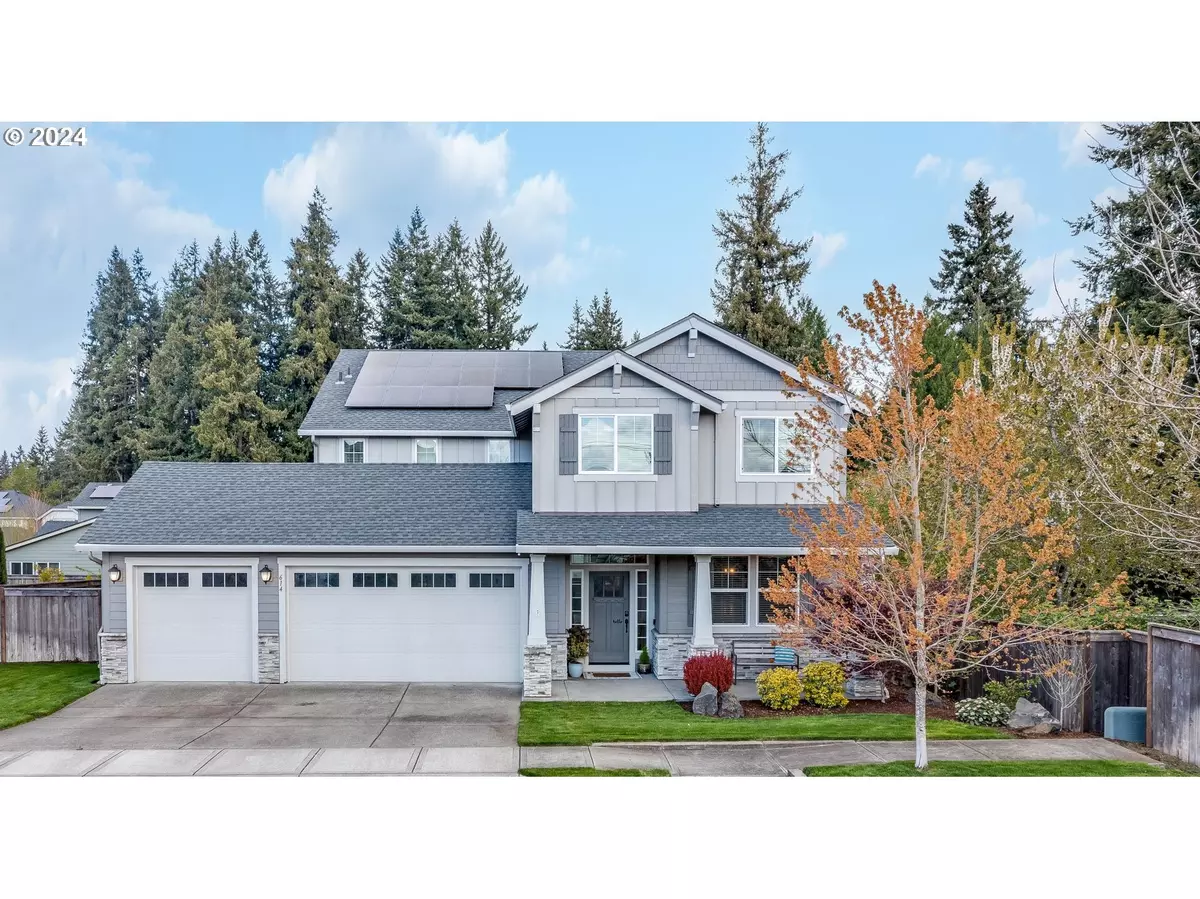Bought with John L. Scott Real Estate
$875,000
$899,900
2.8%For more information regarding the value of a property, please contact us for a free consultation.
5 Beds
3 Baths
3,422 SqFt
SOLD DATE : 06/11/2024
Key Details
Sold Price $875,000
Property Type Single Family Home
Sub Type Single Family Residence
Listing Status Sold
Purchase Type For Sale
Square Footage 3,422 sqft
Price per Sqft $255
MLS Listing ID 24472925
Sold Date 06/11/24
Style Stories2
Bedrooms 5
Full Baths 3
Condo Fees $76
HOA Fees $76/mo
Year Built 2017
Annual Tax Amount $7,472
Tax Year 2023
Lot Size 9,147 Sqft
Property Description
Excellence Meets Nature's Serenity! Dive into this spacious modern home; the generous great room concept offers a cozy fireplace and custom built-ins flows effortlessly into the chef's kitchen. The extensive cabinetry, pantry and double size island provides excellent storage and comfortable casual dining. Pristine quartz countertops set the stage for culinary adventures. Dining area offers a flexible layout with effortless access to the covered deck. Throughout the home, large windows invite an abundance of natural light, enhancing the main floor's open layout, including a main floor guest room and adjacent full bathroom with step in shower, a conveniently situated office space for those work-from-home days. Second story primary suite stands as a testament to privacy and comfort, featuring a tranquil sitting area, dual sinks, separate vanity, soaking tub, walk-in shower and a generous walk-in closet, truly a secluded retreat. Entertainment is redefined with a spacious family room/loft on the second story along with three generous bedrooms, a Jack and Jill bathroom offering a secondary bank of cabinetry for additional storage. Laundry room features utility sink, cabinetry and thoughtfully built-in, shelved storage area. The home boasts a vibrant natural backdrop to the East, bringing the tranquil PNW indoors. Access the spacious covered deck through the sliding door perfect for hosting. A hot tub on the lower deck invites relaxation, the experience is further enriched by a lush lawn, fenced yard; ideal for savoring evenings and weekends. The three car garage includes an extended bay; wonderful for a work station or storage. Responsible energy efficient systems include 95% efficient furnace, appliances, tankless hot water heater and Sunnova solar panels. Excellent proximity to Legacy Salmon Creek, WSU Vancouver restaurants, parks, shopping and the coveted Interstate 5 and Interstate 205.
Location
State WA
County Clark
Area _43
Zoning R1-10
Rooms
Basement Crawl Space
Interior
Interior Features Ceiling Fan, Garage Door Opener, High Speed Internet, Laminate Flooring, Laundry, Quartz, Soaking Tub, Tile Floor, Wallto Wall Carpet
Heating Forced Air95 Plus
Cooling Central Air
Fireplaces Number 1
Fireplaces Type Gas
Appliance Builtin Oven, Cooktop, Dishwasher, Gas Appliances, Island, Pantry, Plumbed For Ice Maker, Quartz, Solid Surface Countertop, Stainless Steel Appliance
Exterior
Exterior Feature Covered Deck, Covered Patio, Fenced, Sprinkler, Yard
Parking Features Attached, ExtraDeep, Oversized
Garage Spaces 3.0
View Trees Woods
Roof Type Composition
Garage Yes
Building
Lot Description Corner Lot
Story 2
Sewer Public Sewer
Water Public Water
Level or Stories 2
Schools
Elementary Schools Chinook
Middle Schools Alki
High Schools Skyview
Others
Senior Community No
Acceptable Financing Cash, Conventional, FHA, VALoan
Listing Terms Cash, Conventional, FHA, VALoan
Read Less Info
Want to know what your home might be worth? Contact us for a FREE valuation!

Our team is ready to help you sell your home for the highest possible price ASAP









