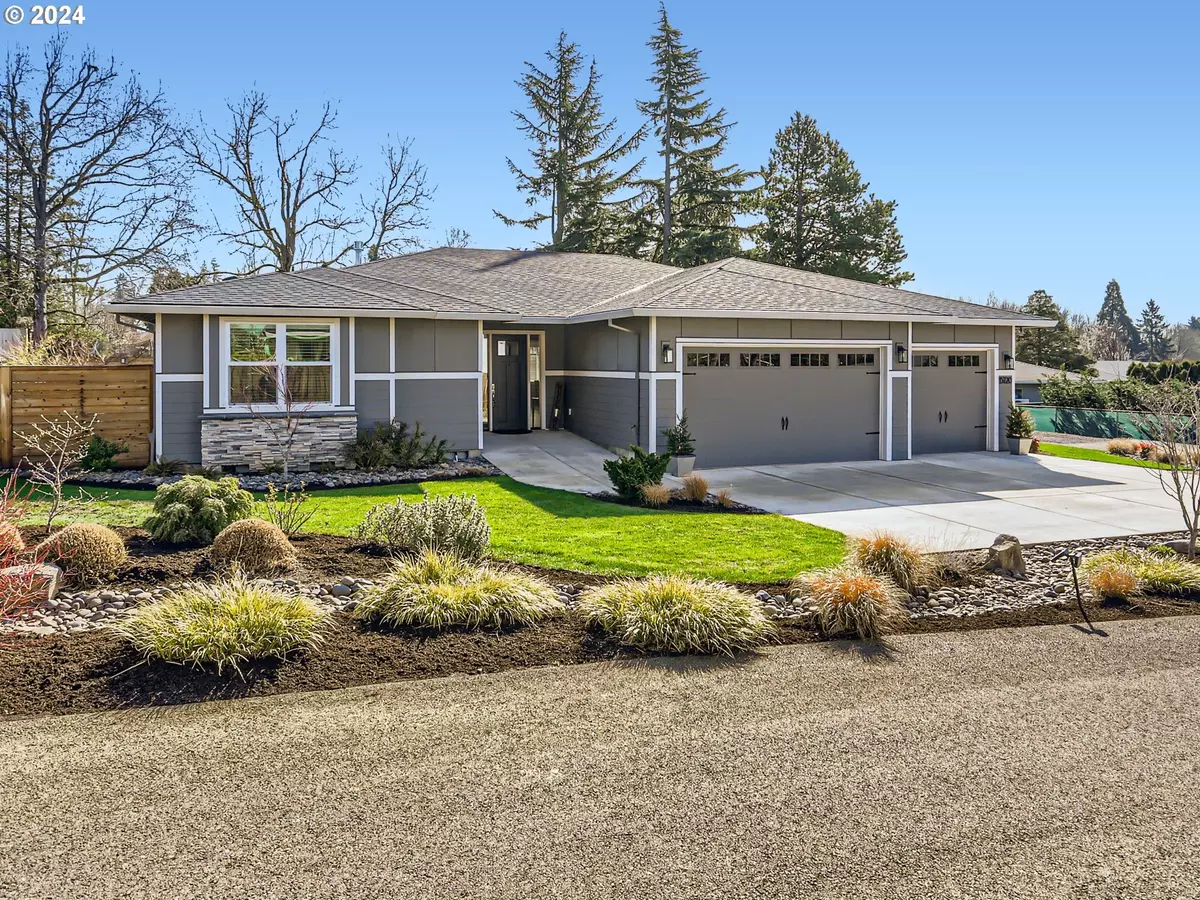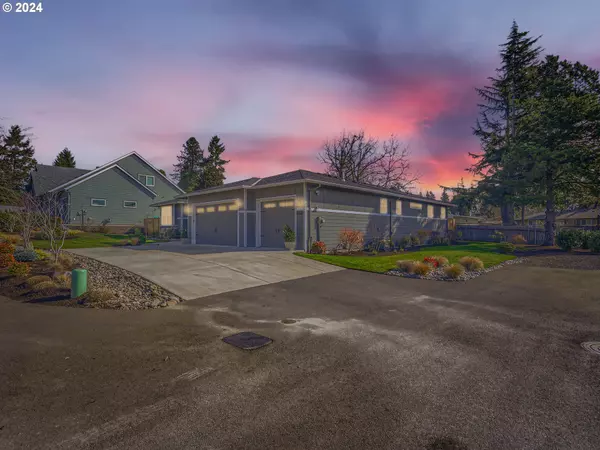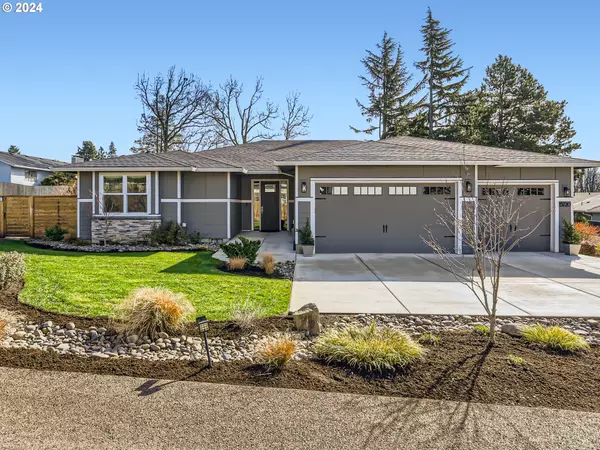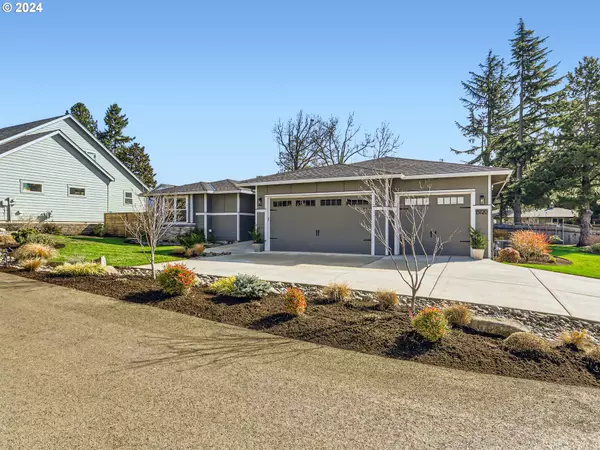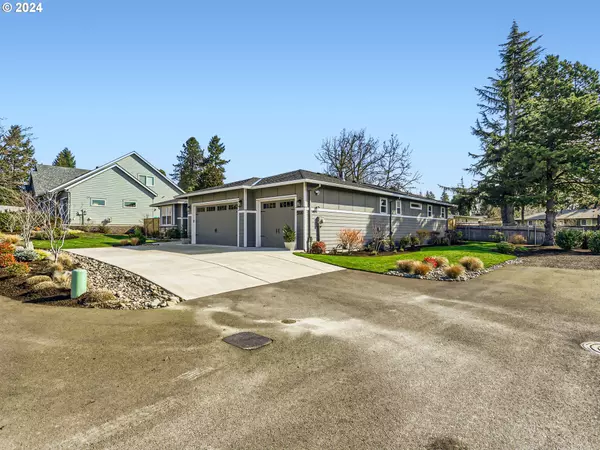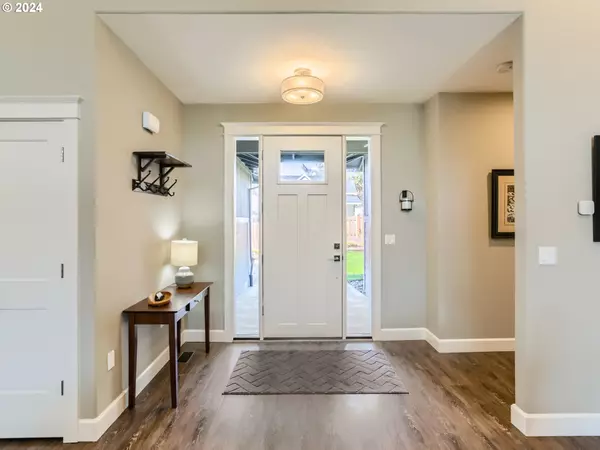Bought with Corcoran Prime
$850,500
$874,900
2.8%For more information regarding the value of a property, please contact us for a free consultation.
3 Beds
3 Baths
2,418 SqFt
SOLD DATE : 06/05/2024
Key Details
Sold Price $850,500
Property Type Single Family Home
Sub Type Single Family Residence
Listing Status Sold
Purchase Type For Sale
Square Footage 2,418 sqft
Price per Sqft $351
MLS Listing ID 24138880
Sold Date 06/05/24
Style Stories1, Custom Style
Bedrooms 3
Full Baths 3
Year Built 2019
Annual Tax Amount $9,379
Tax Year 2023
Lot Size 10,454 Sqft
Property Description
This Spectacular 1 Level Custom Build has it All! Truly one of a Kind & ALL Handi~Accesible. Custom 7 Dee's Landscaping ~ Custom Cedar Full Fence w/Lighting ~ 3-4 Bedrooms (2 Primary Suites) ~ 3 Full Bathrooms ~ Quartz Countertops. Tile finishes in Kitchen & Baths ~ 1 Large Walk-in Pantry & 2nd Pantry w/builtins ~ Butlers Pantry ~ Pull out Prep Surface Under Microwave ~ Stainless Appliances ~ Convection Oven ~ Wide Halls & Pathways ~ Optional Garage Ramp ~ Hot Tub with Inclusive Hoyer Lift & Sling for Ease of Access ~ LVP throughout ~ Amenities for Enhanced Accessibility = Seamless Entry with Spacious Step-Free Front Access into an Expansive Wheelchair Friendly area with Floor to Ceiling Windows and Wide Doorways ~ Roll in Showers with Temp Gauge on Faucet and Open Sink Cabinets ~ DOUBLE Sliding Glass Door to Covered Entertainers Patio ~ Central Vac System (Garage too) ~ Electric Dryer Outlet ~ Modern Convenience's include smart light switches, thermostat & outdoor sprinkler system. Abundant Storage ~ 3 Car Garage ~ Much larger inside than photos appear.
Location
State OR
County Clackamas
Area _145
Rooms
Basement Crawl Space
Interior
Interior Features Ceiling Fan, Central Vacuum, Garage Door Opener, High Ceilings, High Speed Internet, Luxury Vinyl Plank, Quartz, Tile Floor
Heating Forced Air90
Cooling Central Air
Fireplaces Number 1
Fireplaces Type Gas
Appliance Butlers Pantry, Convection Oven, Dishwasher, Disposal, Free Standing Gas Range, Free Standing Refrigerator, Gas Appliances, Island, Microwave, Pantry, Plumbed For Ice Maker, Quartz, Range Hood, Stainless Steel Appliance, Tile
Exterior
Exterior Feature Covered Patio, Fenced, Free Standing Hot Tub, Patio, Porch, Private Road, Public Road, R V Parking, Sprinkler, Yard
Parking Features Attached
Garage Spaces 3.0
Roof Type Composition
Garage Yes
Building
Lot Description Level, Private, Secluded
Story 1
Foundation Concrete Perimeter
Sewer Public Sewer
Water Public Water
Level or Stories 1
Schools
Elementary Schools View Acres
Middle Schools Alder Creek
High Schools Putnam
Others
Senior Community No
Acceptable Financing Cash, Conventional, FHA, VALoan
Listing Terms Cash, Conventional, FHA, VALoan
Read Less Info
Want to know what your home might be worth? Contact us for a FREE valuation!

Our team is ready to help you sell your home for the highest possible price ASAP




