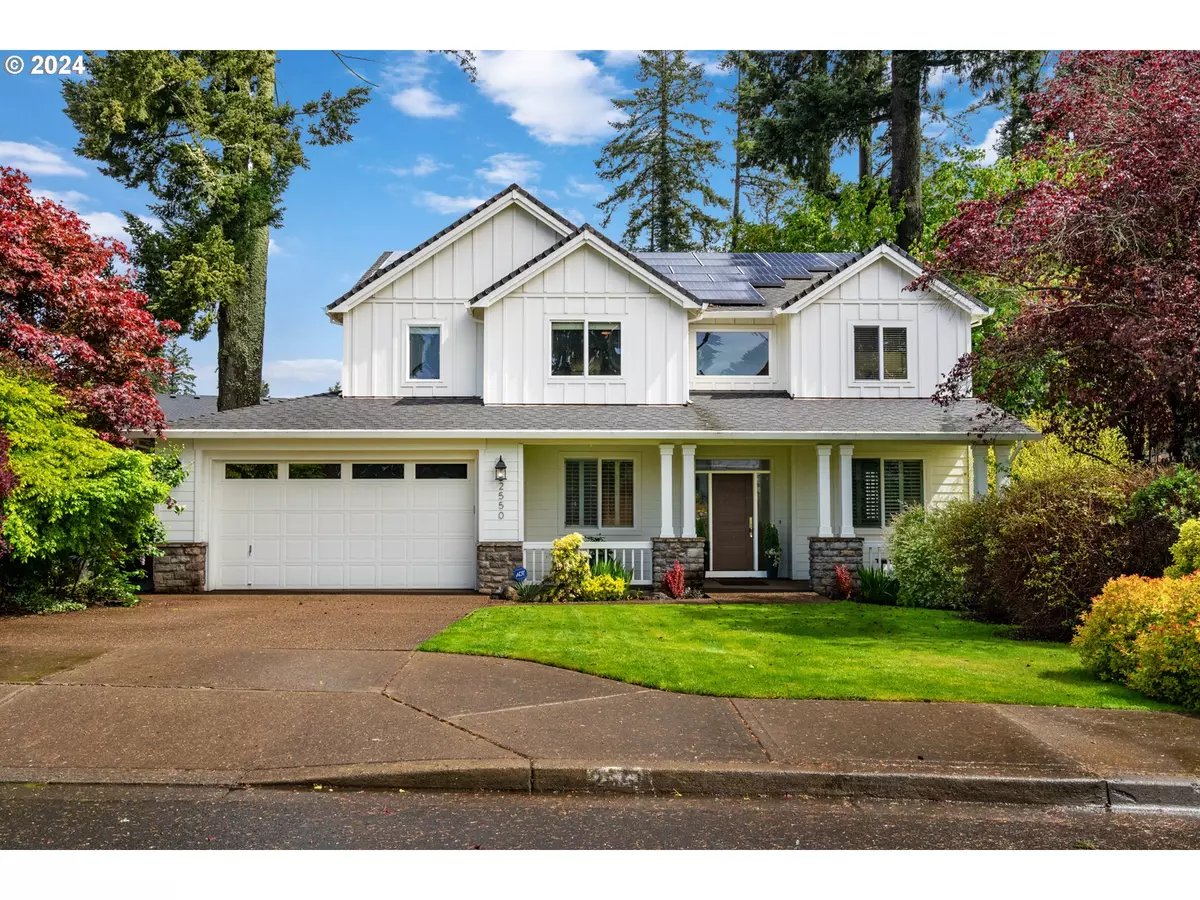Bought with Windermere West LLC
$1,189,000
$1,250,000
4.9%For more information regarding the value of a property, please contact us for a free consultation.
6 Beds
3 Baths
3,489 SqFt
SOLD DATE : 06/11/2024
Key Details
Sold Price $1,189,000
Property Type Single Family Home
Sub Type Single Family Residence
Listing Status Sold
Purchase Type For Sale
Square Footage 3,489 sqft
Price per Sqft $340
MLS Listing ID 24269913
Sold Date 06/11/24
Style Stories2
Bedrooms 6
Full Baths 3
Condo Fees $150
HOA Fees $12/ann
Year Built 2001
Annual Tax Amount $11,107
Tax Year 2023
Lot Size 8,712 Sqft
Property Description
Step into extravagant living with this meticulously updated home boasting high-end finishes throughout. Entertain with ease in the newly renovated gourmet kitchen featuring Thermador luxury appliances, custom cabinetry with organizers, quartz countertops, instant hot water dispenser, a touch-less faucet & soap dispenser, large island, pantry & so much more! With a bedroom & full bathroom on the first floor, this home is ideal for main level living & hosting guests! Escape to the ensuite featuring vaulted ceilings, walk-in closet, soaking tub & shower with dual shower heads, massaging pressure jets, heated floors & heated towel rack. Outside, enjoy the sizable deck overlooking the fully fenced yard, providing ample space for outdoor gatherings or garden in the raised beds. Not only is this home perfect, but it's also environmentally conscious, with Tesla solar panels installed in 2016. Other recent upgrades include a new gas water heater in 2023 & a brand-new gas furnace & electric heat pump installed in 2024. Come experience comfort & sophistication in every detail!
Location
State OR
County Clackamas
Area _147
Zoning R7
Rooms
Basement Crawl Space
Interior
Interior Features Ceiling Fan, Central Vacuum, Garage Door Opener, Hardwood Floors, Heated Tile Floor, High Ceilings, Laundry, Quartz, Skylight, Soaking Tub, Sound System, Tile Floor, Vaulted Ceiling, Wainscoting, Wallto Wall Carpet, Washer Dryer, Wood Floors
Heating Forced Air
Cooling Heat Pump
Fireplaces Number 2
Fireplaces Type Gas
Appliance Builtin Oven, Builtin Range, Builtin Refrigerator, Dishwasher, Disposal, Double Oven, Gas Appliances, Instant Hot Water, Island, Microwave, Pantry, Plumbed For Ice Maker, Quartz, Stainless Steel Appliance, Wine Cooler
Exterior
Exterior Feature Deck, Fenced, Garden, Porch, Raised Beds, Sprinkler, Yard
Parking Features Attached, ExtraDeep
Garage Spaces 2.0
Roof Type Composition
Garage Yes
Building
Lot Description Level, Trees
Story 2
Foundation Concrete Perimeter
Sewer Public Sewer
Water Public Water
Level or Stories 2
Schools
Elementary Schools Trillium Creek
Middle Schools Rosemont Ridge
High Schools West Linn
Others
Senior Community No
Acceptable Financing Cash, Conventional, FHA, VALoan
Listing Terms Cash, Conventional, FHA, VALoan
Read Less Info
Want to know what your home might be worth? Contact us for a FREE valuation!

Our team is ready to help you sell your home for the highest possible price ASAP








