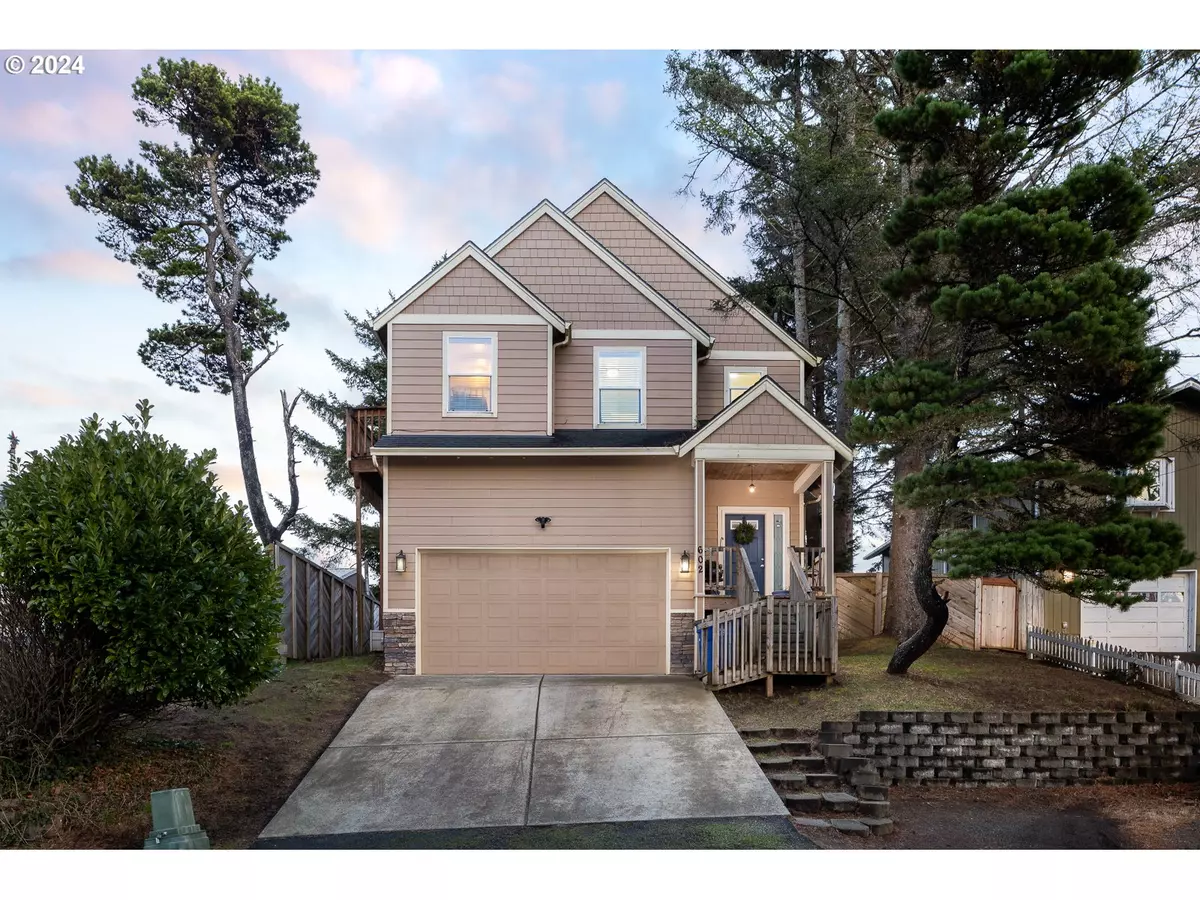Bought with Advantage Real Estate
$461,000
$462,250
0.3%For more information regarding the value of a property, please contact us for a free consultation.
4 Beds
2.1 Baths
1,604 SqFt
SOLD DATE : 06/07/2024
Key Details
Sold Price $461,000
Property Type Single Family Home
Sub Type Single Family Residence
Listing Status Sold
Purchase Type For Sale
Square Footage 1,604 sqft
Price per Sqft $287
Subdivision Lake Wood
MLS Listing ID 24290787
Sold Date 06/07/24
Style Traditional
Bedrooms 4
Full Baths 2
Year Built 2007
Annual Tax Amount $2,693
Tax Year 2023
Lot Size 4,791 Sqft
Property Description
You are invited to see this beautifully updated home in the heart of Lincoln City! Featuring an open floor plan, vaulted ceilings and premium floors. You are welcomed into the warm and expansive living room, flooded with natural light and featuring a gas fireplace. The bright and airy kitchen showcases stainless steel appliances, modern hardware, granite countertops, and an open concept dining area. Follow the stairs up to the primary suite where you are greeted by French doors boasting a walk-in closet, double vanity, and walk-in shower. 3 sun-filled guest bedrooms, and a spacious laundry room complete this gorgeous home. Kickback and stargaze in the fully-fenced, ample-sized backyard & patio area while roasting marshmallows over the fire pit.
Location
State OR
County Lincoln
Area _200
Zoning R-M
Interior
Interior Features Vinyl Floor, Wallto Wall Carpet
Heating Forced Air
Fireplaces Number 1
Fireplaces Type Gas
Appliance Dishwasher, Free Standing Range, Free Standing Refrigerator, Microwave
Exterior
Parking Features Attached
Garage Spaces 2.0
Roof Type Composition
Garage Yes
Building
Story 2
Foundation Concrete Perimeter
Sewer Public Sewer
Water Public Water
Level or Stories 2
Schools
Elementary Schools Oceanlake
Middle Schools Taft
High Schools Taft
Others
Senior Community No
Acceptable Financing Cash, Conventional, FHA, VALoan
Listing Terms Cash, Conventional, FHA, VALoan
Read Less Info
Want to know what your home might be worth? Contact us for a FREE valuation!

Our team is ready to help you sell your home for the highest possible price ASAP









