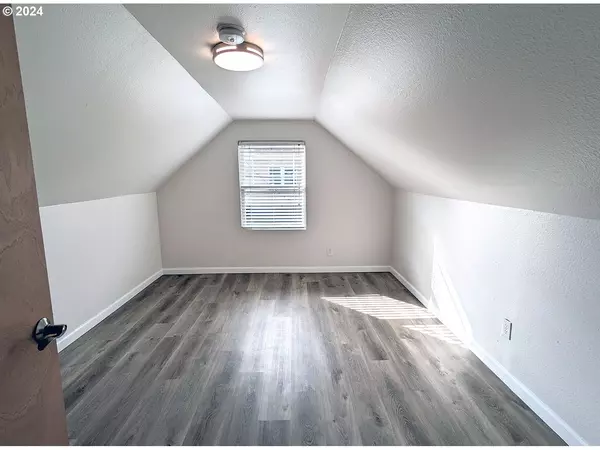Bought with Dwell Realty
$497,000
$499,000
0.4%For more information regarding the value of a property, please contact us for a free consultation.
2 Beds
1 Bath
2,516 SqFt
SOLD DATE : 06/07/2024
Key Details
Sold Price $497,000
Property Type Single Family Home
Sub Type Single Family Residence
Listing Status Sold
Purchase Type For Sale
Square Footage 2,516 sqft
Price per Sqft $197
Subdivision Sunnyside
MLS Listing ID 24197368
Sold Date 06/07/24
Style Stories2, Traditional
Bedrooms 2
Full Baths 1
Year Built 1898
Annual Tax Amount $5,826
Tax Year 2023
Lot Size 3,484 Sqft
Property Description
Perfectly situated in the vibrant heart of SE Belmont, this property offers unparalleled convenience with a myriad of dining and entertainment options just steps away, and a mere two blocks from the Sunnyside Environmental school. Its Commercial Mixed Use 2 (CM2) zoning also presents an option for commercial use. It's a spacious home, with two rooms upstairs, one bedroom on the main floor, and a finished basement with an open common area and two rooms that could be used as additional bedrooms if the windows are enlarged for egress requirements. Boasting a solid structure, updated wiring, and modern functional layout, this property does still have room for upgrades and improvement. The basement has a room intended to be a second bathroom, which needs to be rebuilt to be functional. Other improvements that may be needed include renovating the kitchen (currently having laminate countertops), updates to the main bathroom, and replacing worn flooring in the kitchen, bathroom, and stairs. This residence offers an opportunity for a buyer wanting to realize their vision of an ideal home in an exceptional location. [Home Energy Score = 5. HES Report at https://rpt.greenbuildingregistry.com/hes/OR10226364]
Location
State OR
County Multnomah
Area _143
Rooms
Basement Finished, Full Basement, Storage Space
Interior
Interior Features Ceiling Fan, Laminate Flooring, Laundry, Vinyl Floor, Washer Dryer
Heating Forced Air
Cooling None
Fireplaces Type Electric
Appliance Dishwasher, Disposal, Free Standing Range, Free Standing Refrigerator
Exterior
Exterior Feature Deck, Fenced, Free Standing Hot Tub, Garden, Tool Shed, Yard
View City, Trees Woods
Roof Type Composition
Garage No
Building
Lot Description Level, Trees
Story 3
Foundation Block
Sewer Public Sewer
Water Public Water
Level or Stories 3
Schools
Elementary Schools Sunnyside Env
Middle Schools Sunnyside Env
High Schools Franklin
Others
Senior Community No
Acceptable Financing Cash, Conventional
Listing Terms Cash, Conventional
Read Less Info
Want to know what your home might be worth? Contact us for a FREE valuation!

Our team is ready to help you sell your home for the highest possible price ASAP









