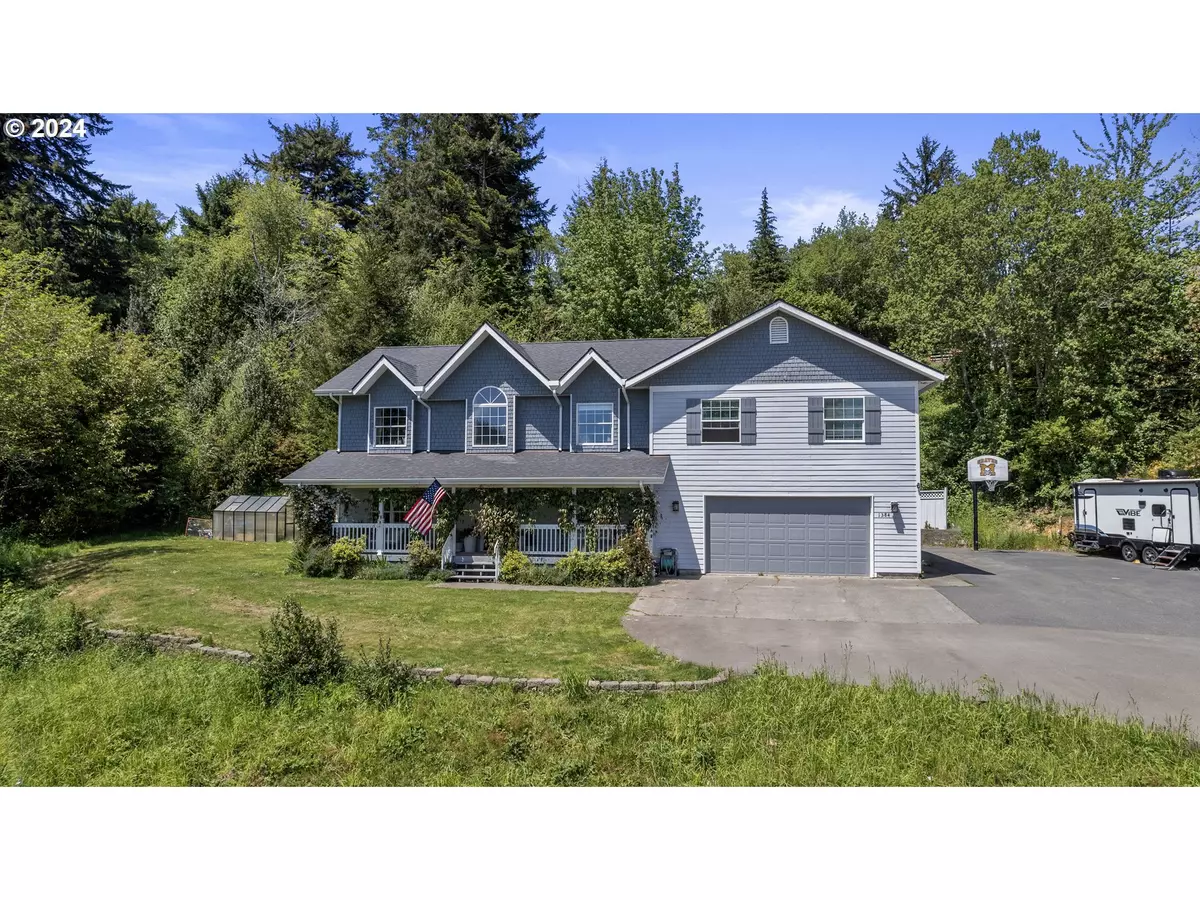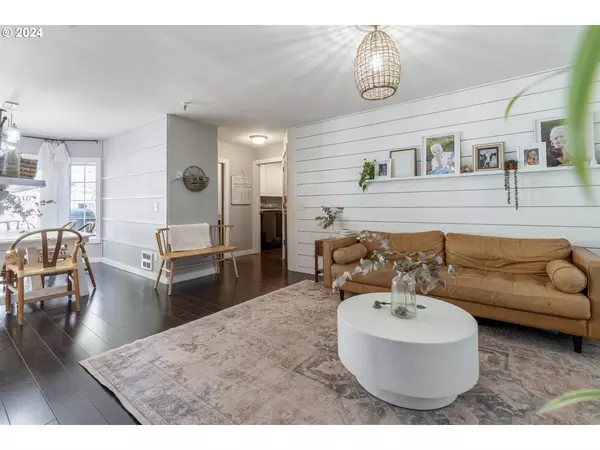Bought with Pacific Haven Realty LLC
$655,000
$679,000
3.5%For more information regarding the value of a property, please contact us for a free consultation.
6 Beds
4.1 Baths
3,310 SqFt
SOLD DATE : 06/10/2024
Key Details
Sold Price $655,000
Property Type Single Family Home
Sub Type Single Family Residence
Listing Status Sold
Purchase Type For Sale
Square Footage 3,310 sqft
Price per Sqft $197
MLS Listing ID 24409056
Sold Date 06/10/24
Style Craftsman, Farmhouse
Bedrooms 6
Full Baths 4
Year Built 1996
Annual Tax Amount $5,742
Tax Year 2023
Lot Size 0.410 Acres
Property Description
Welcome to this exquisite 6-bedroom, 4.5-bathroom home nestled on a generous .41-acre lot, offering the perfect blend of tranquil country living and convenient proximity to town with seasonal views of Coalbank Slough. Enjoy the quiet of being nestled at the end of a dead end road. Having undergone a comprehensive remodel in 2020, this property presents a turnkey opportunity for those seeking both luxury and comfort. As you step inside, you're greeted by an airy, open floor plan enhanced with rich hardwood floors and abundant natural light from the vaulted entryway window. The heart of the home is the stunning kitchen, featuring top-of-the-line stainless steel appliances, sleek granite countertops, and ample cabinetry. It's an ideal space for both cooking and gathering. Each of the bathrooms has been thoughtfully designed with modern fixtures and finishes, providing a spa-like experience right at home. The spacious bedrooms offer peaceful views of the surrounding landscapes, ensuring a serene retreat at the end of the day.Outdoor living is just as impressive, with a large deck that's perfect for entertaining or simply enjoying the quiet of the outdoors. The charming covered front porch adds a welcoming touch to the home?s façade, making it a perfect spot for morning coffees or evening relaxation. Additional features include a new roof, durable siding, and a delightful 1 bedroom guest house that boasts an open-style kitchen and living area, ideal for hosting guests or potentially as a rental opportunity. Don't miss your chance to own this beautifully renovated home where every detail has been taken care of -- all that's left is for you to move in and enjoy! Seller is a licensed agent in OR.
Location
State OR
County Coos
Area _260
Interior
Interior Features Granite, Laundry
Heating Wall Heater
Cooling Wall Unit
Appliance Builtin Oven, Dishwasher, Granite, Stainless Steel Appliance
Exterior
Exterior Feature Deck, Greenhouse, Guest Quarters, Porch, R V Hookup, R V Parking, Yard
Parking Features Attached
Garage Spaces 2.0
Waterfront Description Seasonal
View Trees Woods
Roof Type Composition
Garage Yes
Building
Story 2
Foundation Block, Concrete Perimeter
Sewer Public Sewer
Water Public Water
Level or Stories 2
Schools
Elementary Schools Eastside
Middle Schools Marshfield
High Schools Marshfield
Others
Senior Community No
Acceptable Financing Cash, Conventional, FHA, VALoan
Listing Terms Cash, Conventional, FHA, VALoan
Read Less Info
Want to know what your home might be worth? Contact us for a FREE valuation!

Our team is ready to help you sell your home for the highest possible price ASAP








