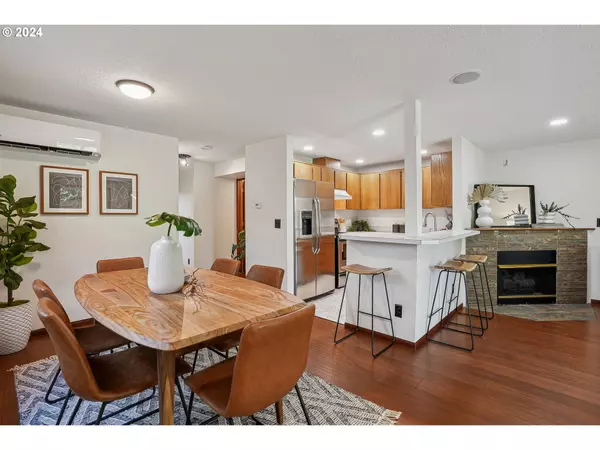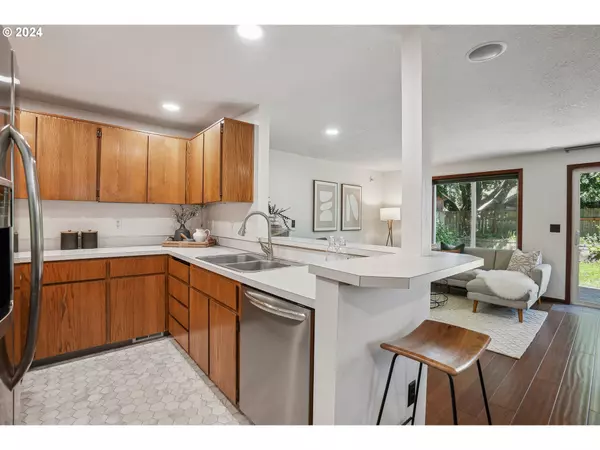Bought with Urban Nest Realty
$430,000
$409,000
5.1%For more information regarding the value of a property, please contact us for a free consultation.
3 Beds
2.1 Baths
1,488 SqFt
SOLD DATE : 06/07/2024
Key Details
Sold Price $430,000
Property Type Single Family Home
Sub Type Single Family Residence
Listing Status Sold
Purchase Type For Sale
Square Footage 1,488 sqft
Price per Sqft $288
Subdivision Kenton
MLS Listing ID 24018244
Sold Date 06/07/24
Style Stories2
Bedrooms 3
Full Baths 2
Year Built 1997
Annual Tax Amount $4,646
Tax Year 2023
Lot Size 3,484 Sqft
Property Description
This Kenton cutie is spacious, move in ready and perfect for hosting backyard gatherings. The welcoming floor plan offers the perfect blend of functionality and style. Main floor consists of an open kitchen, dining and living room with gas fireplace and complete with a half bath. Light filled stairwell leads you up where you will find two nice sized bedrooms, a full bathroom, laundry room PLUS the primary suite of your dreams. A walk in closet, private full bathroom, large bedroom and mini split for delightfully cool sleeping. Do not miss the backyard space! Patio for dining, grass for playing, raised area for gardening and large side yard too! All this space to live and play complete with a garage for storage. Chose this home and you will enjoy a close walk to all things Kenton - wonderful shops, restaurants, coffee spots, library, park with playground, locally owned businesses, as well as convenient access to public transportation and highways. Whether you are strolling through its charming streets, enjoying a meal at a local eatery, or participating in community events, Kenton offers a one-of-a-kind experience that captures the heart of Portland living. All appliances and EV charger included! [Home Energy Score = 9. HES Report at https://rpt.greenbuildingregistry.com/hes/OR10228557]
Location
State OR
County Multnomah
Area _141
Rooms
Basement Crawl Space
Interior
Interior Features Bamboo Floor, Engineered Bamboo, Garage Door Opener, Laundry, Vinyl Floor, Wallto Wall Carpet, Washer Dryer
Heating Forced Air, Mini Split
Cooling Mini Split
Fireplaces Number 1
Fireplaces Type Gas
Appliance Dishwasher, Free Standing Range, Free Standing Refrigerator
Exterior
Exterior Feature Fenced, Patio, Yard
Parking Features Attached
Garage Spaces 1.0
Roof Type Composition
Garage Yes
Building
Lot Description Level
Story 2
Sewer Public Sewer
Water Public Water
Level or Stories 2
Schools
Elementary Schools Peninsula
Middle Schools Ockley Green
High Schools Jefferson
Others
Senior Community No
Acceptable Financing Cash, Conventional, FHA, VALoan
Listing Terms Cash, Conventional, FHA, VALoan
Read Less Info
Want to know what your home might be worth? Contact us for a FREE valuation!

Our team is ready to help you sell your home for the highest possible price ASAP









