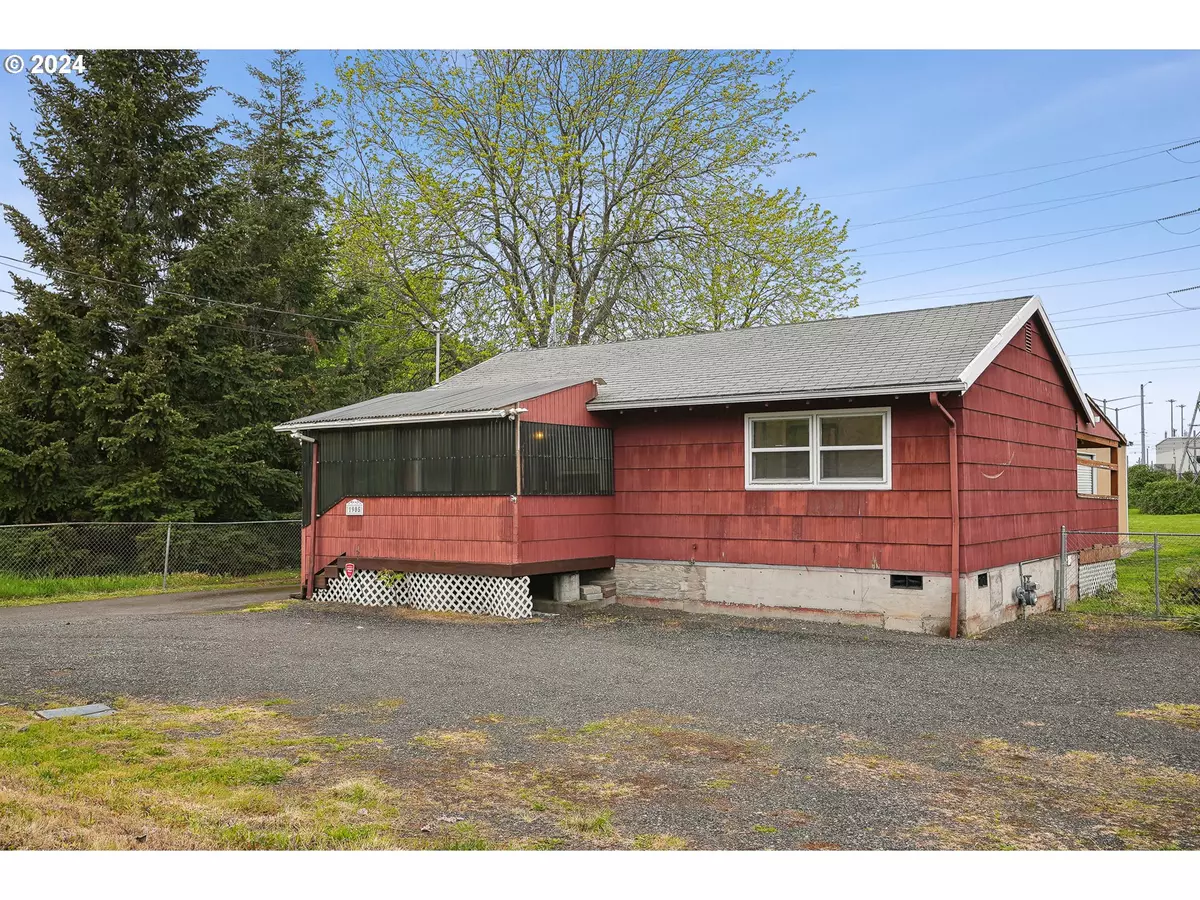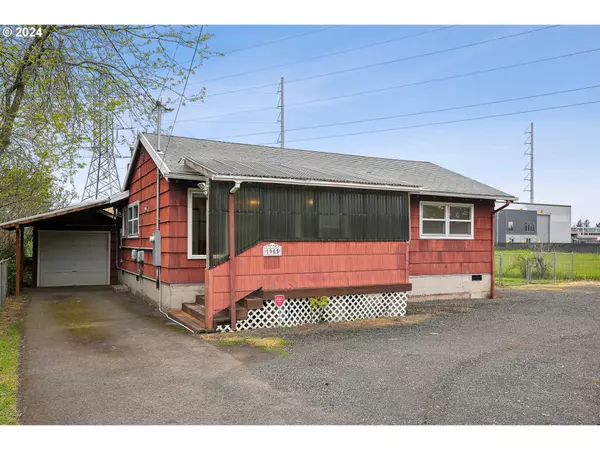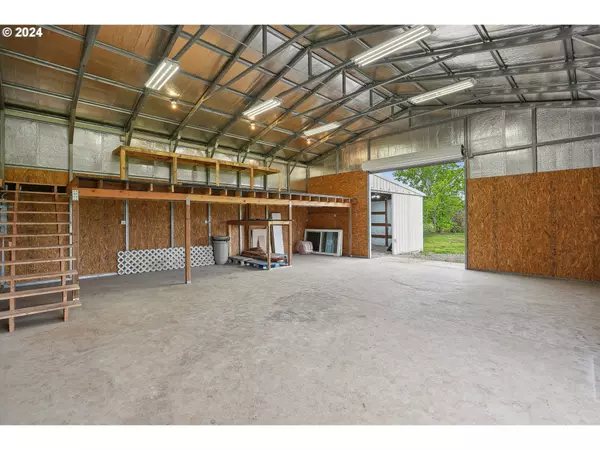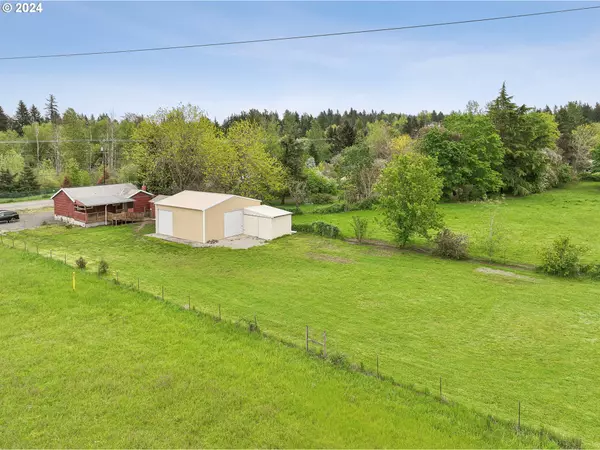Bought with Realty One Group Prestige
$410,000
$410,000
For more information regarding the value of a property, please contact us for a free consultation.
2 Beds
1 Bath
810 SqFt
SOLD DATE : 06/10/2024
Key Details
Sold Price $410,000
Property Type Single Family Home
Sub Type Single Family Residence
Listing Status Sold
Purchase Type For Sale
Square Footage 810 sqft
Price per Sqft $506
MLS Listing ID 24440917
Sold Date 06/10/24
Style Stories1, Ranch
Bedrooms 2
Full Baths 1
Year Built 1954
Annual Tax Amount $2,978
Tax Year 2023
Lot Size 0.410 Acres
Property Description
If you've been dreaming about country-style living but in close proximity to the city, then here's your chance! This charming 2 bedroom, 1 bathroom home lives larger than its square footage and perfectly marries urban accessibility with the peacefulness of country-style living. Sitting on just under 1/2 an acre, it offers the ideal balance of privacy and convenience. The standout feature of this property is the newly built $30,000 workshop, complete with its own electrical panel, which provides an excellent space for hobbies or storage; this fully permitted addition is a haven for creativity and functionality. Upgrades include an updated kitchen, central heating and air conditioning for year-round comfort, newer water heater and beautifully refinished wood floors. Vinyl windows are available to enhance energy efficiency and style further. When living here you have the convenience of essential shopping, diverse dining options including the nearby food carts on Burnside, and multiple public transportation links. The Springwater Trail is accessible directly from the backyard for those who enjoy walking or biking. With one neighboring home on one side and field on the other, the home enjoys a level of seclusion that is hard to find. Welcome home!
Location
State OR
County Multnomah
Area _144
Rooms
Basement Crawl Space
Interior
Interior Features Garage Door Opener, Laminate Flooring, Laundry, Wood Floors
Heating Forced Air
Cooling Central Air
Appliance Builtin Range, Free Standing Refrigerator
Exterior
Exterior Feature Covered Deck, Deck, Fenced, Porch, R V Parking, Tool Shed, Workshop, Yard
Parking Features Detached
Garage Spaces 1.0
Roof Type Composition
Garage Yes
Building
Lot Description Level
Story 1
Sewer Public Sewer
Water Public Water
Level or Stories 1
Schools
Elementary Schools North Gresham
Middle Schools Clear Creek
High Schools Gresham
Others
Senior Community No
Acceptable Financing Cash, Conventional, FHA, VALoan
Listing Terms Cash, Conventional, FHA, VALoan
Read Less Info
Want to know what your home might be worth? Contact us for a FREE valuation!

Our team is ready to help you sell your home for the highest possible price ASAP








