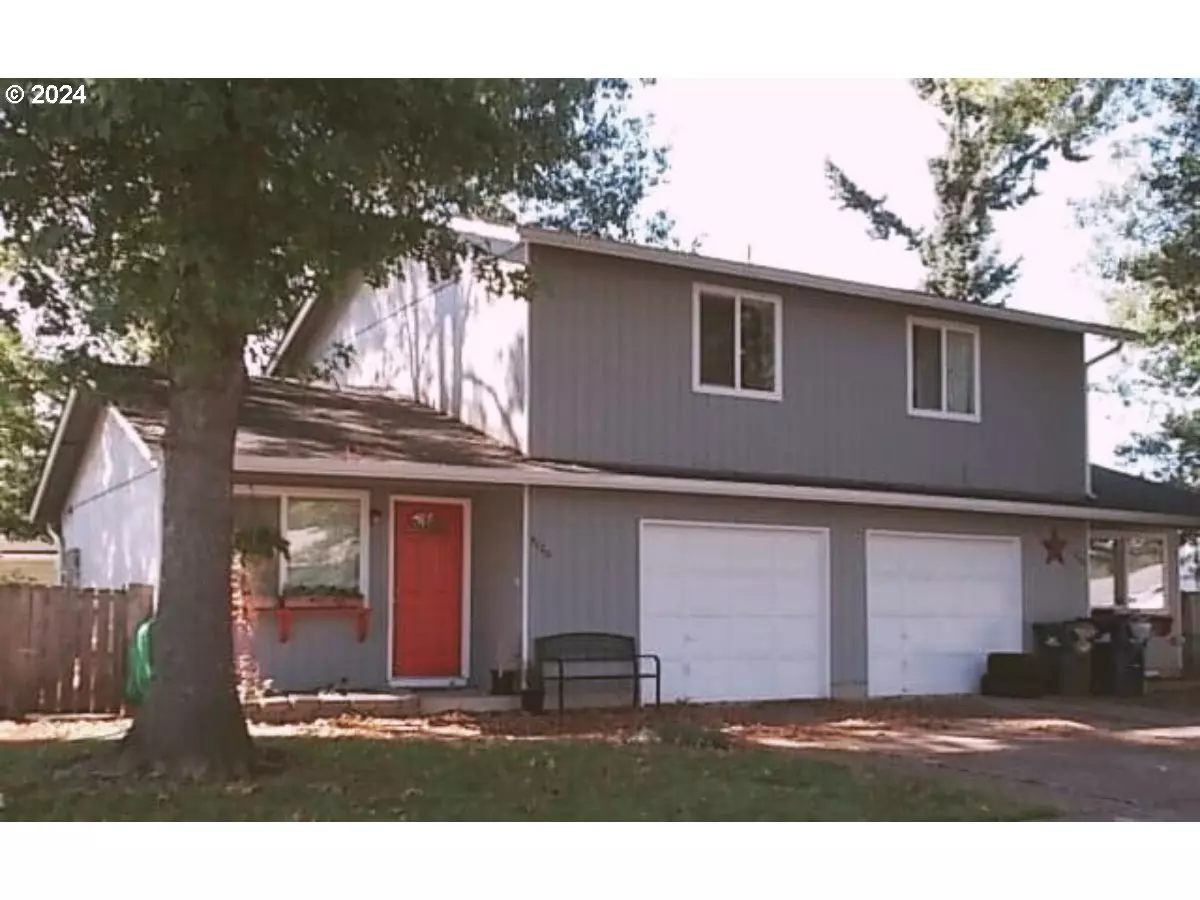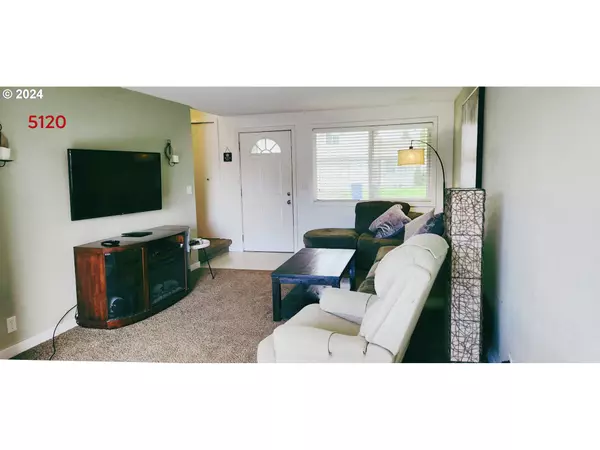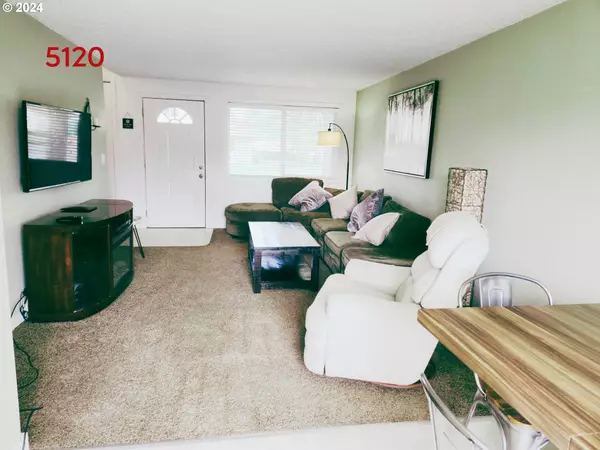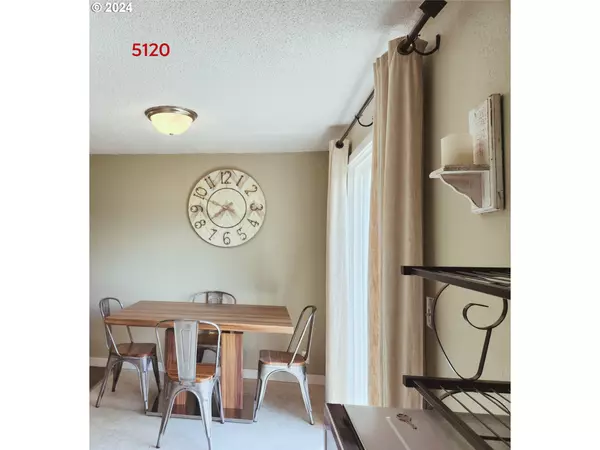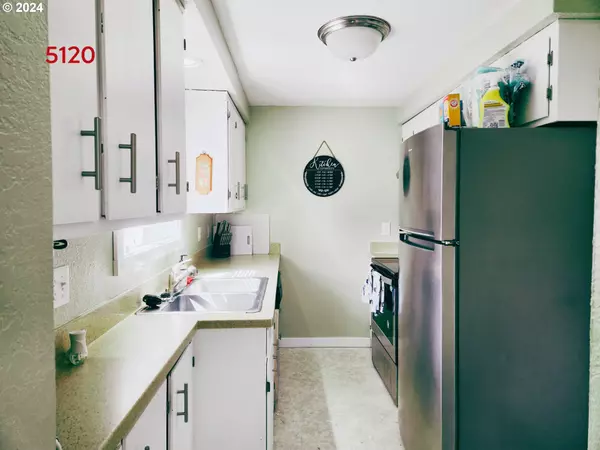Bought with ICON Real Estate Group
$475,000
$475,000
For more information regarding the value of a property, please contact us for a free consultation.
1,832 SqFt
SOLD DATE : 06/07/2024
Key Details
Sold Price $475,000
Property Type Multi-Family
Listing Status Sold
Purchase Type For Sale
Square Footage 1,832 sqft
Price per Sqft $259
MLS Listing ID 24254081
Sold Date 06/07/24
Year Built 1977
Annual Tax Amount $3,327
Tax Year 2023
Lot Size 7,840 Sqft
Property Description
Fully furnished Turnkey Duplex is ready to go. Currently renting to traveling health care workers on 3-6 month contracts. Charming two-story duplex nestled in a peaceful neighborhood. As you step inside, you're greeted by a warm and inviting atmosphere, with contemporary furnishings and stylish decor throughout. Live on one side and rent the other....**Ground Floor:** The ground floor opens up to a spacious living room adorned with plush sofas, artwork and all window coverings. Windows let in plenty of natural light. A modern entertainment center with a flat-screen TV. Adjacent to the living room is a dining room and fully-equipped kitchen, complete with attached garage with washer and dryer. **Half Bathroom:** Conveniently located on the ground floor, with contemporary fixtures and finishes. **Second Floor:** Ascending the staircase to the second floor, you'll find two cozy bedrooms. Completing the second floor is a full bathroom, with a bathtub/shower combination and storage. **Outdoor Space:** Stepping through sliding glass doors from the dining room, is a fully chain link fenced backyard with cement patios.5120 has wall to wall carpet and vinyl flooring and 5122 has LVF in the living and dining room, vinyl and carpet.
Location
State OR
County Lane
Area _239
Zoning LD
Rooms
Basement Crawl Space
Interior
Heating Ceiling, Wall Heater
Exterior
Garage Spaces 2.0
Roof Type Composition
Garage No
Building
Lot Description Level
Story 2
Foundation Concrete Perimeter
Sewer Public Sewer
Water Public Water
Level or Stories 2
Schools
Elementary Schools Riverbend
Middle Schools Agnes Stewart
High Schools Thurston
Others
Acceptable Financing Cash, Conventional
Listing Terms Cash, Conventional
Read Less Info
Want to know what your home might be worth? Contact us for a FREE valuation!

Our team is ready to help you sell your home for the highest possible price ASAP




