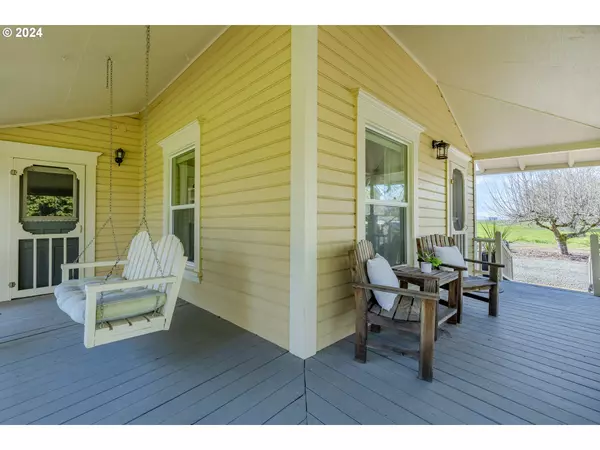Bought with Non Rmls Broker
$735,000
$745,000
1.3%For more information regarding the value of a property, please contact us for a free consultation.
3 Beds
2 Baths
2,000 SqFt
SOLD DATE : 06/07/2024
Key Details
Sold Price $735,000
Property Type Single Family Home
Sub Type Single Family Residence
Listing Status Sold
Purchase Type For Sale
Square Footage 2,000 sqft
Price per Sqft $367
MLS Listing ID 24630881
Sold Date 06/07/24
Style Stories2, Farmhouse
Bedrooms 3
Full Baths 2
Year Built 1920
Annual Tax Amount $3,139
Tax Year 2023
Lot Size 5.900 Acres
Property Description
Breathtaking farmhouse featuring a classic wrap around porch located less than a mile from the darling historic town of Brownsville, and approximately 3 miles from I5. Built in 1920, this home has been perfectly preserved to resemble its original beauty, while also adding modern upgrades. Stunning light filled kitchen and dining area with high ceilings, oversized island with live-edge western maple countertop, and endless unique touches. Original built-ins throughout lend to the timeless vintage charm this home offers. Sitting on nearly six acres, you will find yourself surrounded in a gorgeous park like setting, walking distance to the river. Enjoy the serenity of being surrounded by wildlife including deer, quail, eagles, geese, ducks and squirrels. Property features a 26 foot well at 60 gallons per minute with no current filtration system required. Take in the beautiful sunset from an expansive outdoor patio area overlooking the picturesque red barn and four-acre newly fenced pasture. This charming property has everything you need to enjoy the beauty of country living.
Location
State OR
County Linn
Area _221
Zoning EFU
Interior
Interior Features Ceiling Fan, Central Vacuum, Hardwood Floors, High Ceilings, Laundry, Wallto Wall Carpet
Heating Other, Pellet Stove
Fireplaces Number 2
Fireplaces Type Pellet Stove, Wood Burning
Appliance Dishwasher, Free Standing Range, Island, Pantry, Stainless Steel Appliance
Exterior
Exterior Feature Barn, Patio, Porch, Sprinkler, Yard
Parking Features Detached
Garage Spaces 2.0
Roof Type Composition
Garage Yes
Building
Lot Description Level, Trees
Story 2
Sewer Septic Tank
Water Well
Level or Stories 2
Schools
Elementary Schools Central Linn
Middle Schools Central Linn
High Schools Central Linn
Others
Senior Community No
Acceptable Financing Cash, Conventional, VALoan
Listing Terms Cash, Conventional, VALoan
Read Less Info
Want to know what your home might be worth? Contact us for a FREE valuation!

Our team is ready to help you sell your home for the highest possible price ASAP








