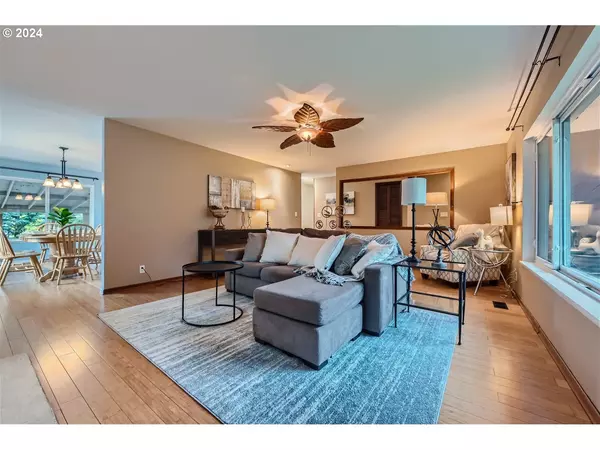Bought with eXp Realty, LLC
$605,000
$615,000
1.6%For more information regarding the value of a property, please contact us for a free consultation.
3 Beds
3 Baths
2,976 SqFt
SOLD DATE : 06/07/2024
Key Details
Sold Price $605,000
Property Type Single Family Home
Sub Type Single Family Residence
Listing Status Sold
Purchase Type For Sale
Square Footage 2,976 sqft
Price per Sqft $203
Subdivision Miller
MLS Listing ID 24120810
Sold Date 06/07/24
Style Stories1, Ranch
Bedrooms 3
Full Baths 3
Year Built 1966
Annual Tax Amount $5,622
Tax Year 2023
Lot Size 6,098 Sqft
Property Description
Welcome to this amazing 3 bedroom 3 bath Tigard ranch with plenty of room to hang out or entertain.Enter into the spacious and cozy living room with wood burning fireplace.There is a full dining room, and the kitchen has an eat in bar,lots of cabinet space,built-in appliances including a double oven,cooktop,dishwasher and microwave. There is also a slider open to the backyard, making al fresco dining on the covered deck a breeze. The primary bedroom is complete with a private bathroom for your convenience. Additionally, there are two more bedrooms and a full bath on the main level,offering space for and guests. Downstairs,you'll find a large bonus room with option for media room as it includes a fireplace and plenty of storage with tv hook up and speakers. Another large bonus room includes a pool table to entertain or hang out with friends and family.There is also a non-conforming bedroom or office/workout/flex space,a laundry area and an additional bathroom. Outside you will find a great fenced backyard with a covered patio perfect for outdoor gatherings and a handy tool shed.There is also a natural gas hook-up for outdoor entertaining and solar panels for energy efficiency. This home is located close to 217 and I-5,restaurants,and shopping,making it a convenient and sought-after location.Don't miss out on this one!
Location
State OR
County Washington
Area _151
Rooms
Basement Finished, Full Basement
Interior
Interior Features Bamboo Floor, Ceiling Fan, Garage Door Opener, Granite, Laundry, Wallto Wall Carpet, Washer Dryer
Heating Forced Air, Heat Pump
Cooling Heat Pump
Fireplaces Number 2
Fireplaces Type Wood Burning
Appliance Cooktop, Dishwasher, Disposal, Double Oven, Free Standing Refrigerator, Granite, Microwave, Plumbed For Ice Maker, Tile
Exterior
Exterior Feature Covered Deck, Deck, Fenced, Gas Hookup, Outbuilding, Tool Shed, Yard
Parking Features Attached
Garage Spaces 2.0
Roof Type Composition
Garage Yes
Building
Lot Description Level, Trees
Story 2
Foundation Slab
Sewer Public Sewer
Water Public Water
Level or Stories 2
Schools
Elementary Schools Metzger
Middle Schools Fowler
High Schools Tigard
Others
Senior Community No
Acceptable Financing Cash, Conventional, FHA, VALoan
Listing Terms Cash, Conventional, FHA, VALoan
Read Less Info
Want to know what your home might be worth? Contact us for a FREE valuation!

Our team is ready to help you sell your home for the highest possible price ASAP









