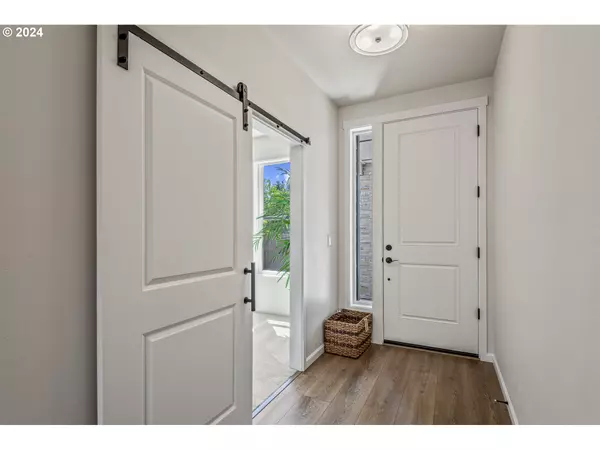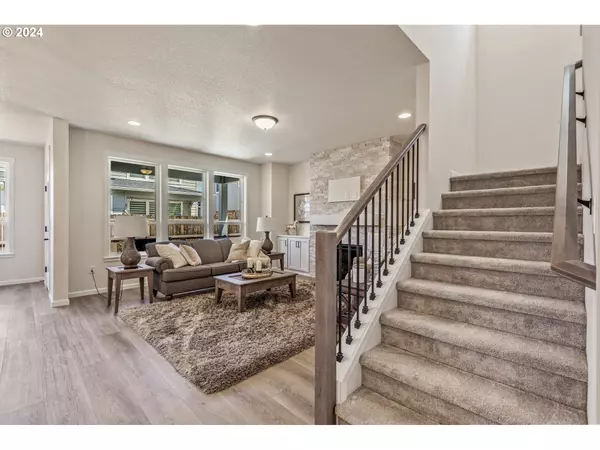Bought with eXp Realty LLC
$650,000
$664,000
2.1%For more information regarding the value of a property, please contact us for a free consultation.
4 Beds
2.1 Baths
2,326 SqFt
SOLD DATE : 06/07/2024
Key Details
Sold Price $650,000
Property Type Single Family Home
Sub Type Single Family Residence
Listing Status Sold
Purchase Type For Sale
Square Footage 2,326 sqft
Price per Sqft $279
MLS Listing ID 24151962
Sold Date 06/07/24
Style Stories2, Custom Style
Bedrooms 4
Full Baths 2
Condo Fees $58
HOA Fees $58/mo
Year Built 2022
Annual Tax Amount $4,818
Tax Year 2023
Lot Size 4,356 Sqft
Property Description
Step into the epitome of modern living with this captivating new-construction home nestled in the idyllic enclave of Frasier Downs. Offering a generous 2326 square feet of living space, this residence exudes both style and functionality. Discover four spacious bedrooms, thoughtfully complemented by two and a half tastefully appointed bathrooms. Ideal for remote work or study, a dedicated front office awaits your inspiration. Embrace the heart of the home in the sleek kitchen, adorned with pristine quartz countertops and equipped with a gas stove for culinary delights. Entertain effortlessly or unwind in the tranquil ambiance of the covered back patio, perfect for alfresco dining or relaxation. Elevating the living experience, lofty 9? ceilings grace the first floor, enhancing the sense of spaciousness and airiness throughout. Stay comfortable year-round with the convenience of central heating and cooling. Warm gatherings are made even cozier with a gas fireplace, while outdoor grilling becomes a breeze with the BBQ gas hookup. Completing the picture of convenience, a 2+ car garage ensures ample parking and storage space. This meticulously crafted home offers a seamless blend of luxury and practicality, inviting you to embrace a lifestyle of comfort and sophistication in Frasier Downs.
Location
State WA
County Clark
Area _62
Rooms
Basement Crawl Space
Interior
Interior Features Garage Door Opener, High Ceilings, High Speed Internet, Laundry, Luxury Vinyl Plank, Quartz
Heating Forced Air
Cooling Central Air
Fireplaces Number 1
Fireplaces Type Gas
Appliance Dishwasher, Disposal, E N E R G Y S T A R Qualified Appliances, Free Standing Gas Range, Gas Appliances, Island, Microwave, Pantry, Plumbed For Ice Maker, Quartz, Solid Surface Countertop, Stainless Steel Appliance
Exterior
Exterior Feature Covered Patio, Fenced, Gas Hookup, Patio, Porch, Sprinkler, Yard
Parking Features Attached
Garage Spaces 2.0
Roof Type Composition
Garage Yes
Building
Lot Description Level
Story 2
Foundation Concrete Perimeter
Sewer Public Sewer
Water Public Water
Level or Stories 2
Schools
Elementary Schools Glenwood
Middle Schools Laurin
High Schools Prairie
Others
Senior Community No
Acceptable Financing Cash, Conventional, FHA, VALoan
Listing Terms Cash, Conventional, FHA, VALoan
Read Less Info
Want to know what your home might be worth? Contact us for a FREE valuation!

Our team is ready to help you sell your home for the highest possible price ASAP









