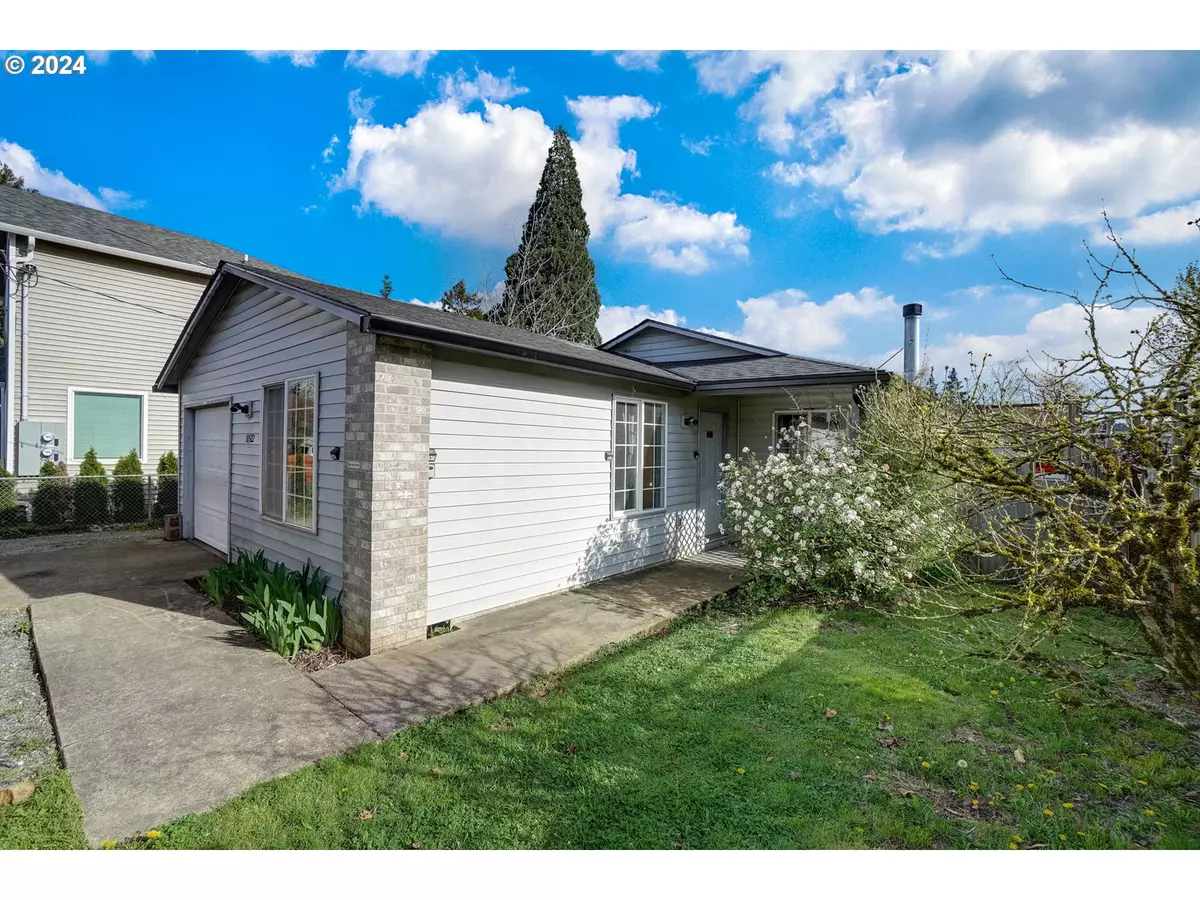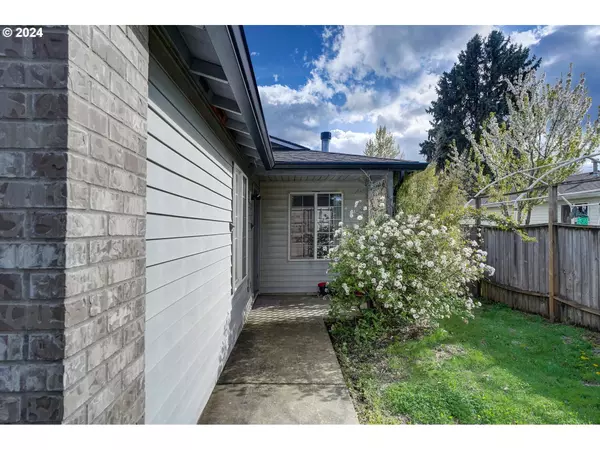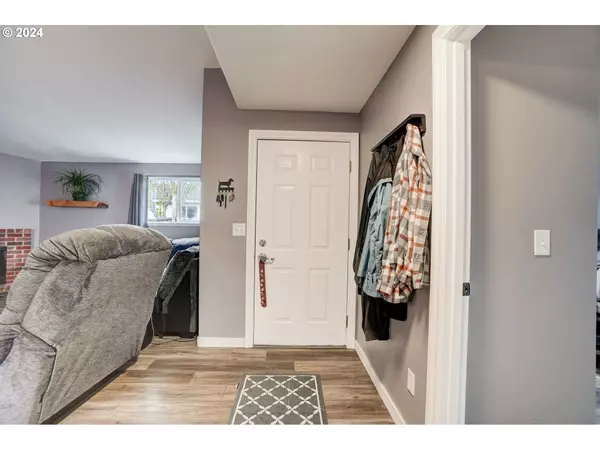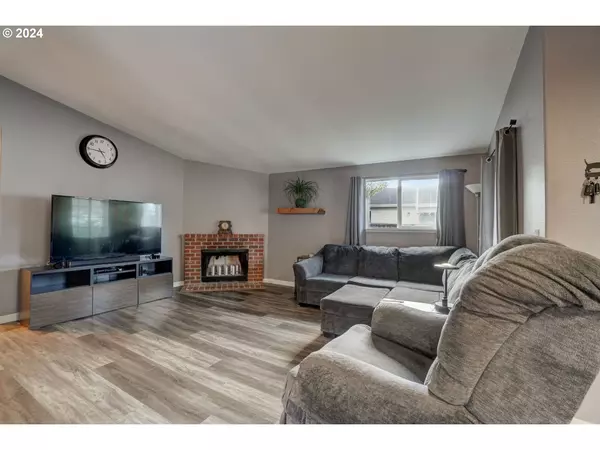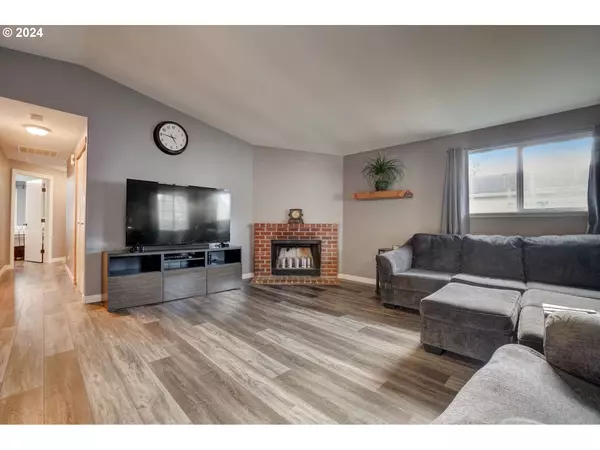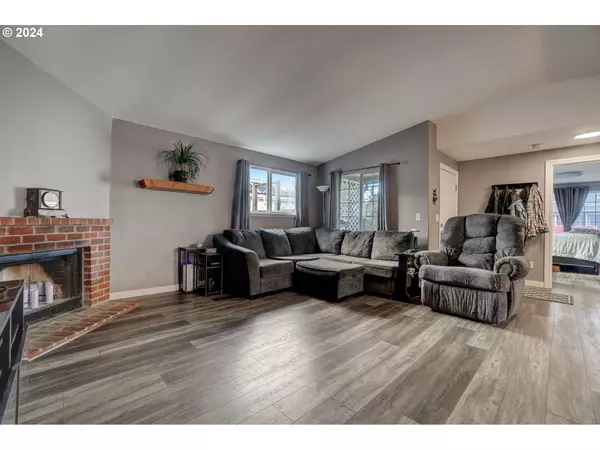Bought with Next Generation Real Estate LLC
$460,000
$460,000
For more information regarding the value of a property, please contact us for a free consultation.
4 Beds
2 Baths
1,428 SqFt
SOLD DATE : 06/07/2024
Key Details
Sold Price $460,000
Property Type Single Family Home
Sub Type Single Family Residence
Listing Status Sold
Purchase Type For Sale
Square Footage 1,428 sqft
Price per Sqft $322
Subdivision Lents
MLS Listing ID 24351892
Sold Date 06/07/24
Style Stories1, Ranch
Bedrooms 4
Full Baths 2
Year Built 1995
Annual Tax Amount $4,516
Tax Year 2023
Lot Size 6,098 Sqft
Property Description
Beautifully remodeled ranch home on quiet dead-end street. Open floor plan on one level features a large living room and dining area opening to the patio and expansive yard. Renovations and upgrades in 2022 ensure this home is both stylish and functional. From the new roof and gutters to interior paint and luxury vinyl plank flooring, no detail has been overlooked. Prepare delicious meals in the updated gourmet chef's kitchen with custom cabinets and granite counters. A B-vent fireplace adds warmth and ambiance to the living space, while updated bathroom lighting and fixtures enhance the overall aesthetic. The patio and spacious yard are primed for outdoor activities and hosting large gatherings, while the front is big enough to park your RV, boat or camper. As the original owner, this home has been meticulously cared for. This home is truly a gem and should not be missed. [Home Energy Score = 7. HES Report at https://rpt.greenbuildingregistry.com/hes/OR10227249]
Location
State OR
County Multnomah
Area _143
Rooms
Basement Crawl Space
Interior
Interior Features Ceiling Fan, Garage Door Opener, High Speed Internet, Luxury Vinyl Plank, Washer Dryer
Heating Forced Air
Cooling Central Air
Fireplaces Number 1
Fireplaces Type Wood Burning
Appliance Builtin Oven, Builtin Range, Dishwasher, Disposal, Microwave
Exterior
Exterior Feature Fenced, Patio, Private Road, R V Boat Storage
Parking Features Attached
Garage Spaces 1.0
Garage Yes
Building
Lot Description Level
Story 1
Foundation Concrete Perimeter
Sewer Public Sewer
Water Public Water
Level or Stories 1
Schools
Elementary Schools Earl Boyles
Middle Schools Ron Russell
High Schools David Douglas
Others
Senior Community No
Acceptable Financing Cash, Conventional, FHA, VALoan
Listing Terms Cash, Conventional, FHA, VALoan
Read Less Info
Want to know what your home might be worth? Contact us for a FREE valuation!

Our team is ready to help you sell your home for the highest possible price ASAP



