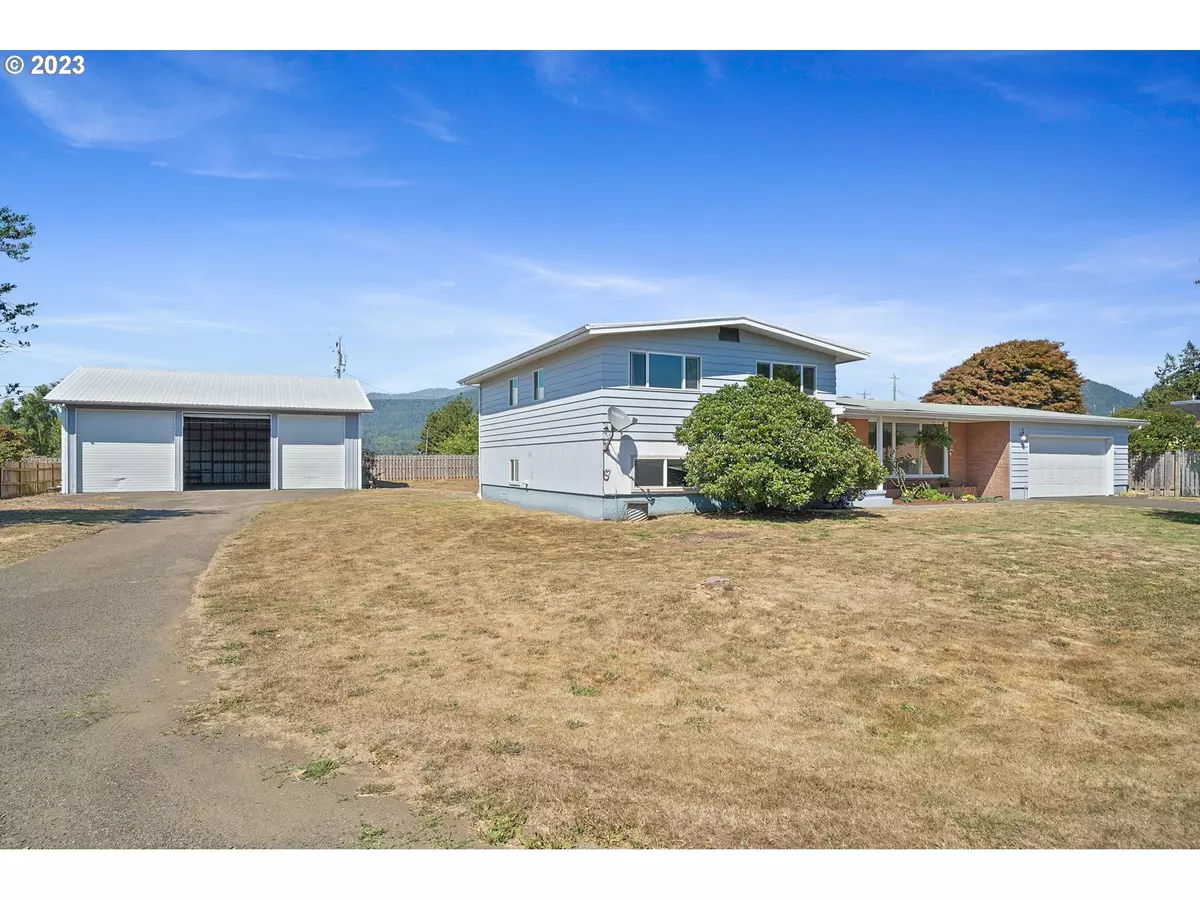Bought with Rob Trost Real Estate LLC
$460,000
$460,000
For more information regarding the value of a property, please contact us for a free consultation.
4 Beds
2.1 Baths
2,429 SqFt
SOLD DATE : 06/07/2024
Key Details
Sold Price $460,000
Property Type Single Family Home
Sub Type Single Family Residence
Listing Status Sold
Purchase Type For Sale
Square Footage 2,429 sqft
Price per Sqft $189
MLS Listing ID 24141437
Sold Date 06/07/24
Style Daylight Ranch
Bedrooms 4
Full Baths 2
Year Built 1959
Annual Tax Amount $2,725
Tax Year 2023
Lot Size 0.480 Acres
Property Description
Enjoy the serene location of this traditional ranch style home with tons of character. As you approach the property, you'll immediately be captivated by its curb appeal, with a rich brick façade and built in brick flower planter. It's located on a short dead-end street and features an expansive 40 x 40 shop with three bay doors that stand tall at 18 feet high. Whether you're a hobbyist, car enthusiast or entrepreneur, this versatile space provides endless possibilities.Step inside the main living area, where you'll be greeted by a cozy ambiance created by the warmth of the fireplace insert and hardwood floors. Abundant natural light pours in through the large windows, casting a warm glow across the open floor plan. A few steps downstairs leads to a large pantry, laundry room and bonus room with a bar area that can easily be transformed into a game room, home theater, or the ultimate hangout spot for memorable evenings. Outside, there is a large backyard, shed (surprisingly large once inside) and paved driveway to shop with plenty of room for a boat or RV parking.
Location
State OR
County Tillamook
Area _195
Zoning TM_R7.5
Rooms
Basement Daylight, Finished
Interior
Interior Features Laundry, Wood Floors
Heating Forced Air
Fireplaces Number 1
Fireplaces Type Insert
Appliance Free Standing Range, Free Standing Refrigerator
Exterior
Exterior Feature Fire Pit, Outbuilding, R V Parking, R V Boat Storage, Workshop, Yard
Parking Features Attached
Garage Spaces 2.0
View Mountain, Territorial
Roof Type Other
Garage Yes
Building
Lot Description Level
Story 2
Foundation Concrete Perimeter
Sewer Septic Tank
Water Public Water
Level or Stories 2
Schools
Elementary Schools Liberty
Middle Schools Tillamook
High Schools Tillamook
Others
Senior Community No
Acceptable Financing Cash, Conventional
Listing Terms Cash, Conventional
Read Less Info
Want to know what your home might be worth? Contact us for a FREE valuation!

Our team is ready to help you sell your home for the highest possible price ASAP









