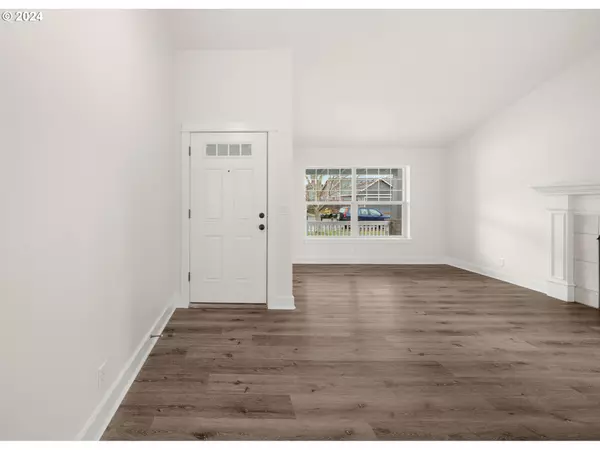Bought with Non Rmls Broker
$413,000
$414,900
0.5%For more information regarding the value of a property, please contact us for a free consultation.
3 Beds
2 Baths
1,517 SqFt
SOLD DATE : 06/06/2024
Key Details
Sold Price $413,000
Property Type Single Family Home
Sub Type Single Family Residence
Listing Status Sold
Purchase Type For Sale
Square Footage 1,517 sqft
Price per Sqft $272
MLS Listing ID 24324133
Sold Date 06/06/24
Style Stories1
Bedrooms 3
Full Baths 2
Year Built 2004
Annual Tax Amount $4,552
Tax Year 2023
Lot Size 6,969 Sqft
Property Description
Pride of ownership at its finest! This one level three bedroom two bath home offers a large open concept floor plan. Tucked away in a nicely maintained neighborhood. Convient location only 10 minutes from Junction City & 8 minutes from I-5 access. Move in with peace of mind with valuable updates already completed including, a new water heater, all new interior and exterior paint, upgraded luxury vinyl plank flooring as well as all new carpet in the bedrooms. Enjoy the spacious living room with vaulted ceilings and a cozy gas fireplace. Large open concept kitchen and dining room. With newer stainless steel gas appliances, a large island & ample storage space. Well sized guest bedrooms. Master Suite with ensuite full bath and a large walk-in closet. Dedicated laundry room with built-in storage. Enjoy coffee out back on the patio, overlooking the fully fenced back yard. With plenty of room for RV Parking. This property does not disappoint. Call your broker today to arrange a private tour!
Location
State OR
County Linn
Area _221
Zoning 101
Rooms
Basement Crawl Space
Interior
Interior Features Garage Door Opener, High Ceilings, High Speed Internet, Laundry, Luxury Vinyl Plank, Vaulted Ceiling, Wallto Wall Carpet
Heating Heat Pump
Cooling Central Air
Fireplaces Number 1
Fireplaces Type Gas, Insert
Appliance Free Standing Gas Range, Gas Appliances, Island, Microwave, Pantry, Stainless Steel Appliance
Exterior
Exterior Feature Covered Patio, Fenced, R V Parking, Sprinkler, Tool Shed, Yard
Parking Features Attached
Garage Spaces 2.0
View Mountain
Roof Type Composition
Garage Yes
Building
Lot Description Level
Story 1
Foundation Concrete Perimeter
Sewer Public Sewer
Water Public Water
Level or Stories 1
Schools
Elementary Schools Harrisburg
Middle Schools Harrisburg
High Schools Harrisburg
Others
Senior Community No
Acceptable Financing Cash, Conventional, FHA, USDALoan, VALoan
Listing Terms Cash, Conventional, FHA, USDALoan, VALoan
Read Less Info
Want to know what your home might be worth? Contact us for a FREE valuation!

Our team is ready to help you sell your home for the highest possible price ASAP








