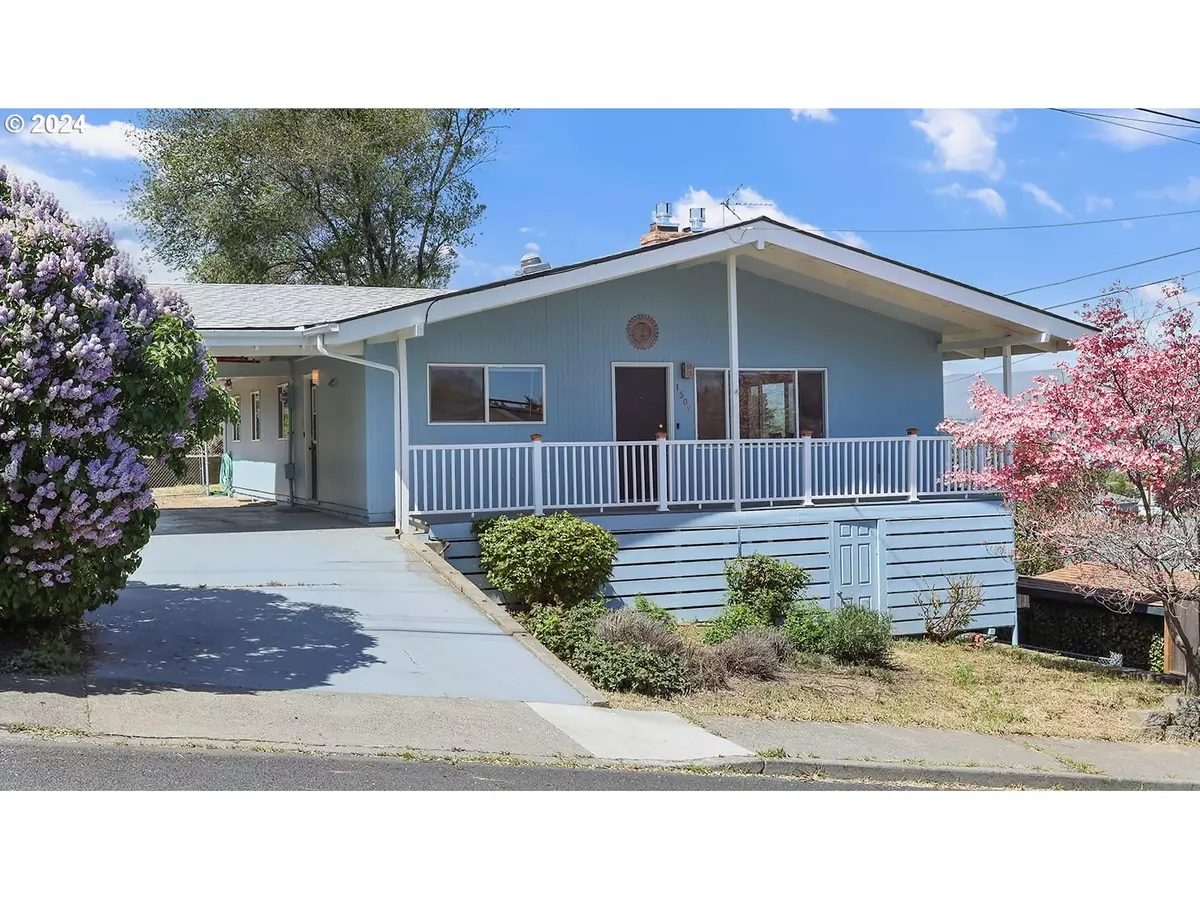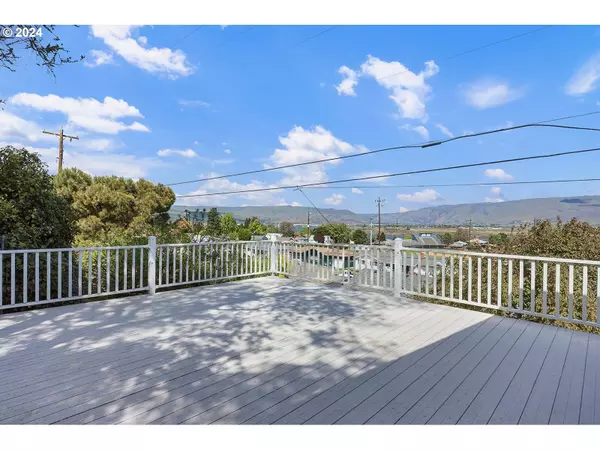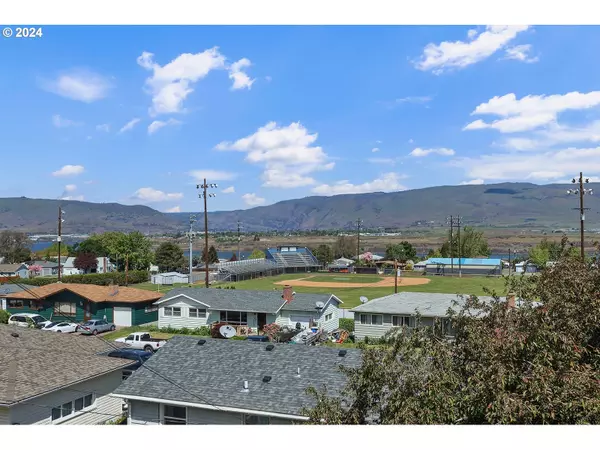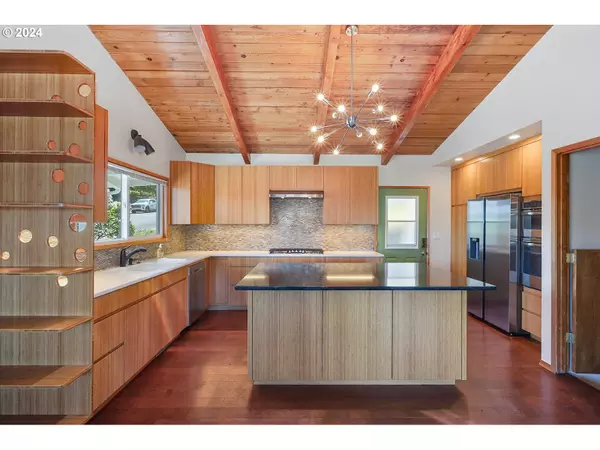Bought with Windermere CRG Hood River
$540,000
$500,000
8.0%For more information regarding the value of a property, please contact us for a free consultation.
4 Beds
3 Baths
3,072 SqFt
SOLD DATE : 06/06/2024
Key Details
Sold Price $540,000
Property Type Single Family Home
Sub Type Single Family Residence
Listing Status Sold
Purchase Type For Sale
Square Footage 3,072 sqft
Price per Sqft $175
MLS Listing ID 23318891
Sold Date 06/06/24
Style Stories2, Daylight Ranch
Bedrooms 4
Full Baths 3
Year Built 1965
Annual Tax Amount $3,961
Tax Year 2023
Lot Size 5,227 Sqft
Property Description
Experience the allure of mid-century charm in this updated home boasting stunning views of the Columbia River and Klickitat Mountains! With 4 beds and 3 baths, this residence is perfect for entertaining. The kitchen dazzles with custom bamboo cabinets, quartz counters, new stainless steel appliances, and a double oven, all centered around a spacious island. Enjoy panoramic views from the expansive deck overlooking Quinton Street ball park. Original features like tongue-in-groove fir ceilings and dual fireplaces blend seamlessly with modern updates including new plumbing, electrical, HVAC with heat pump and central air, flooring, kitchen, bathrooms, and roof. Luxurious touches like tiled bathrooms and a solar-powered nightlight add to the appeal. Don't miss the attached shop and large storage room on the lower level. Fall in love with the style and grace of this home, schedule a showing today to truly appreciate its beauty!
Location
State OR
County Wasco
Area _351
Rooms
Basement Daylight, Finished, Full Basement
Interior
Interior Features Ceiling Fan, Hardwood Floors, Heated Tile Floor, High Ceilings, Jetted Tub, Quartz, Soaking Tub, Vaulted Ceiling
Heating Heat Pump, Wall Furnace
Cooling Heat Pump
Fireplaces Number 2
Fireplaces Type Electric, Gas
Appliance Builtin Oven, Builtin Range, Convection Oven, Cook Island, Cooktop, Dishwasher, Disposal, Double Oven, Free Standing Range, Free Standing Refrigerator, Gas Appliances, Microwave, Quartz, Range Hood, Stainless Steel Appliance, Tile
Exterior
Exterior Feature Deck, Garden, Patio, Porch, Raised Beds, Yard
Parking Features Attached, Carport
View Mountain, River, Territorial
Roof Type Composition
Garage Yes
Building
Lot Description Level, Terraced
Story 2
Foundation Concrete Perimeter, Slab
Sewer Public Sewer
Water Public Water
Level or Stories 2
Schools
Elementary Schools Dry Hollow
Middle Schools The Dalles
High Schools The Dalles
Others
Senior Community No
Acceptable Financing Cash, Conventional, FHA, USDALoan, VALoan
Listing Terms Cash, Conventional, FHA, USDALoan, VALoan
Read Less Info
Want to know what your home might be worth? Contact us for a FREE valuation!

Our team is ready to help you sell your home for the highest possible price ASAP








