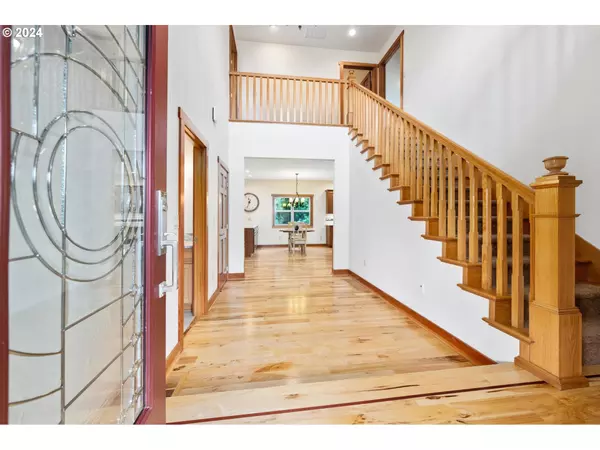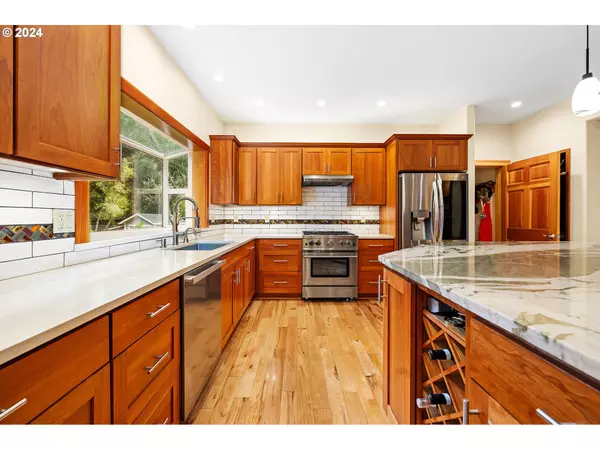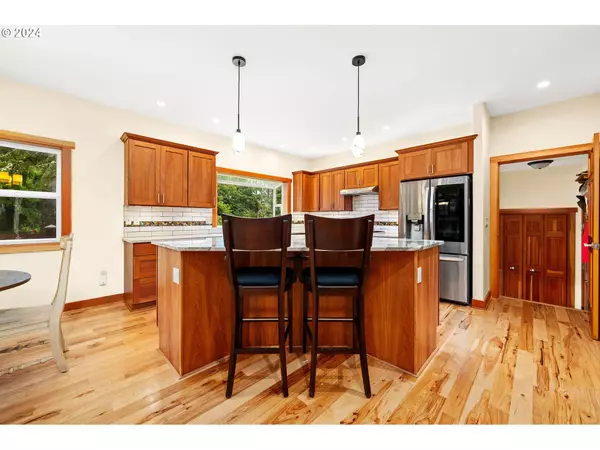Bought with eXp Realty, LLC
$948,000
$948,000
For more information regarding the value of a property, please contact us for a free consultation.
3 Beds
4 Baths
4,087 SqFt
SOLD DATE : 06/05/2024
Key Details
Sold Price $948,000
Property Type Single Family Home
Sub Type Single Family Residence
Listing Status Sold
Purchase Type For Sale
Square Footage 4,087 sqft
Price per Sqft $231
Subdivision River Point
MLS Listing ID 24174175
Sold Date 06/05/24
Style Contemporary
Bedrooms 3
Full Baths 4
Condo Fees $85
HOA Fees $85/mo
Year Built 2000
Annual Tax Amount $7,747
Tax Year 2023
Lot Size 1.040 Acres
Property Description
Back on the market and better than ever with added high-end appliances, new lighting, and the downstairs completely finished and trimmed creating living space that includes bonus room, bedroom, bathroom, extra storage and a fully functioning workshop. This luxury retreat is just minutes from downtown in the coveted River Point neighborhood boasting views of Youngs Bay, Columbia River, and coastal sunsets. Over an acre of vibrant trees & lush landscaping, this exquisite home offers the perfect blend of elegance, privacy, & comfort. Main floor features glamorous entry way, high ceilings, gas fireplace, hickory hardwood floors, cherrywood cabinetry, custom built-ins, and an expansive island that is both functional & a stylish focal point. Surfaces throughout are stunning w/ each room showcasing specifically selected granite and finishes. Head upstairs via the stunning staircase to your generous primary suite w/ balcony, newly renovated bathroom featuring custom shower, soaking tub, & a celebrity-sized closet, as well as additional bedroom and full bath. Don?t miss a minute of your dreamy coastal life in this move in ready home!
Location
State OR
County Clatsop
Area _180
Zoning LI
Rooms
Basement Finished
Interior
Interior Features Garage Door Opener, Granite, Hardwood Floors, High Ceilings, Laundry, Quartz, Soaking Tub, Sprinkler, Wallto Wall Carpet, Washer Dryer, Wood Floors
Heating Forced Air
Cooling None
Fireplaces Number 1
Fireplaces Type Gas
Appliance Builtin Oven, Dishwasher, Disposal, Free Standing Gas Range, Free Standing Refrigerator, Granite, Instant Hot Water, Island, Microwave, Pantry, Quartz, Stainless Steel Appliance
Exterior
Exterior Feature Covered Deck, Deck, Fire Pit, Garden, Gas Hookup, Patio, Porch, Private Road, Raised Beds, Sprinkler, Yard
Parking Features Attached
Garage Spaces 2.0
View Bay, River, Trees Woods
Roof Type Composition
Garage Yes
Building
Lot Description Level
Story 3
Foundation Concrete Perimeter
Sewer Community
Water Public Water
Level or Stories 3
Schools
Elementary Schools Astoria
Middle Schools Astoria
High Schools Astoria
Others
Senior Community No
Acceptable Financing Cash, Conventional
Listing Terms Cash, Conventional
Read Less Info
Want to know what your home might be worth? Contact us for a FREE valuation!

Our team is ready to help you sell your home for the highest possible price ASAP









