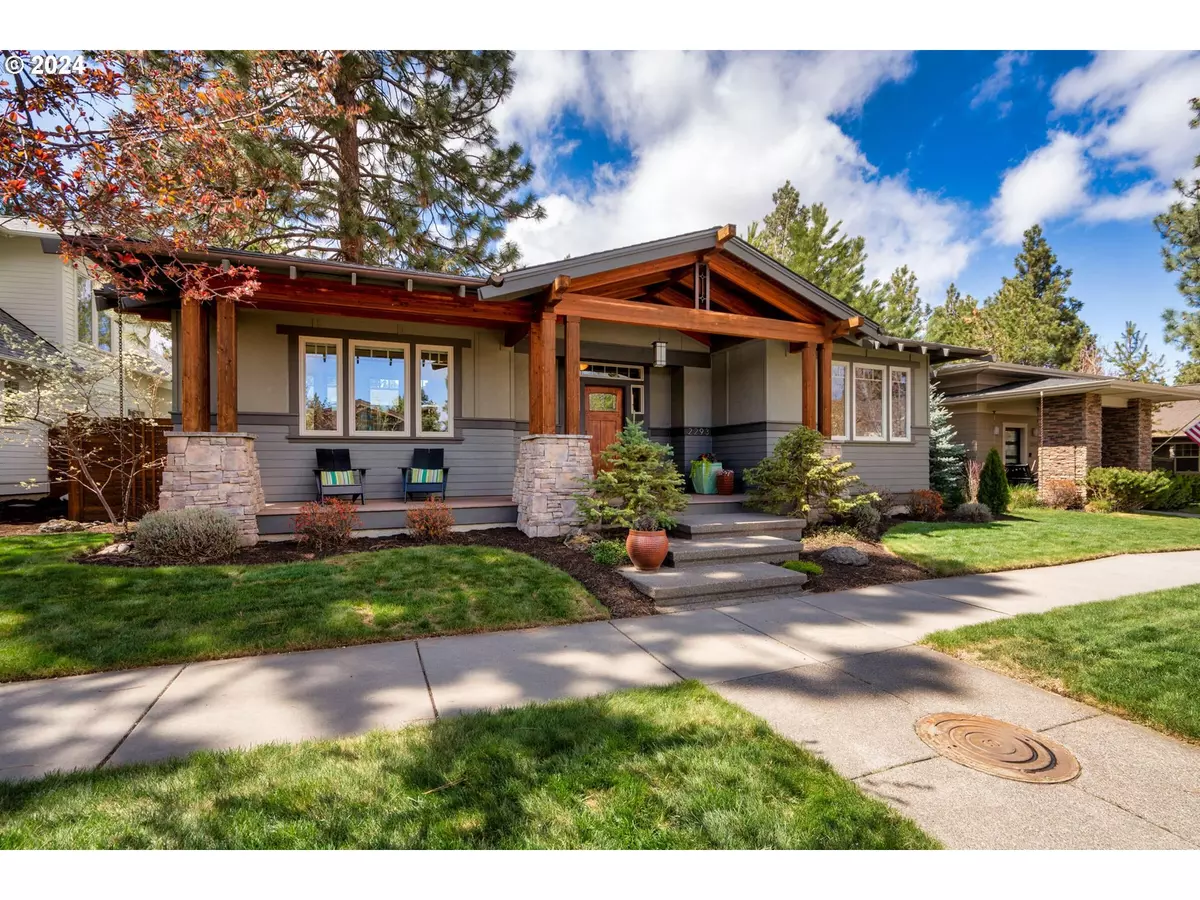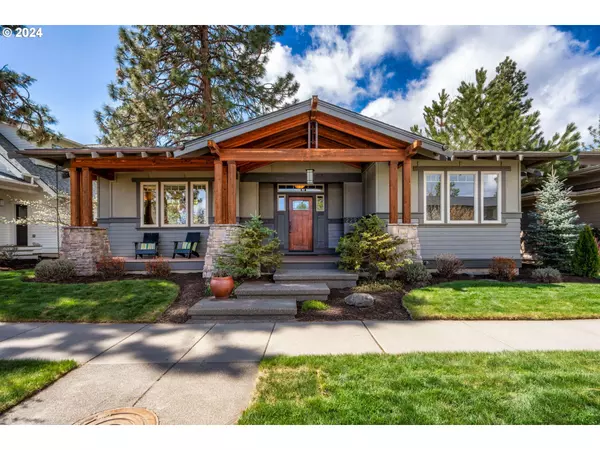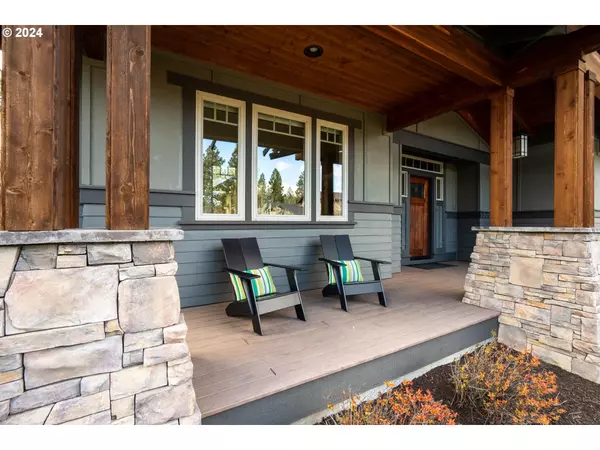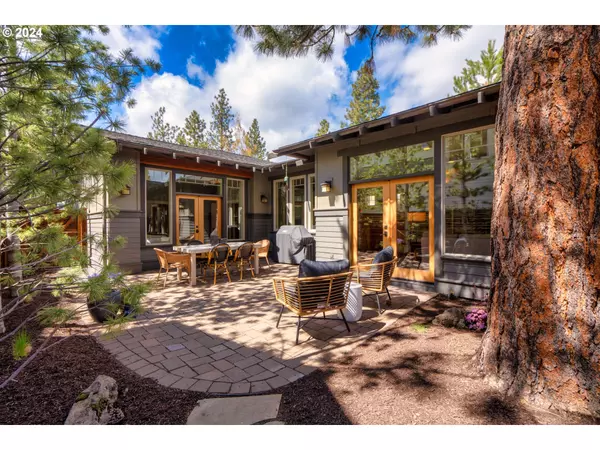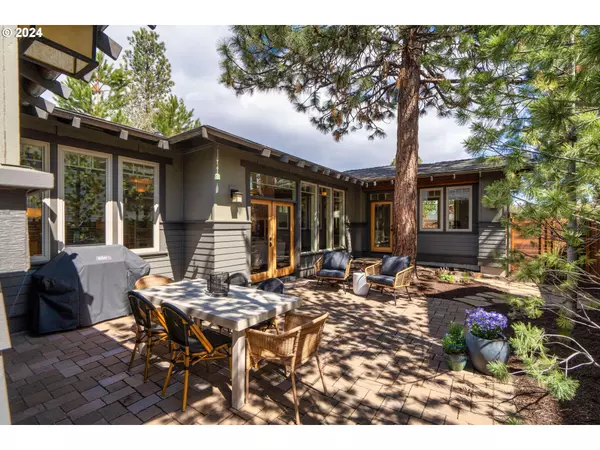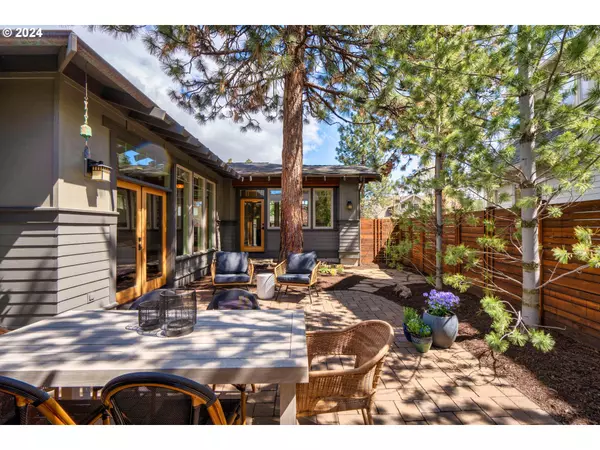Bought with Non Rmls Broker
$1,525,000
$1,525,000
For more information regarding the value of a property, please contact us for a free consultation.
3 Beds
2.1 Baths
2,368 SqFt
SOLD DATE : 06/05/2024
Key Details
Sold Price $1,525,000
Property Type Single Family Home
Sub Type Single Family Residence
Listing Status Sold
Purchase Type For Sale
Square Footage 2,368 sqft
Price per Sqft $644
MLS Listing ID 24363579
Sold Date 06/05/24
Style Stories1, Craftsman
Bedrooms 3
Full Baths 2
Year Built 2008
Annual Tax Amount $6,394
Tax Year 2023
Lot Size 6,098 Sqft
Property Description
Welcome home to this charming single-level craftsman bungalow built by the award-winning Ridgeline Construction team. Perfectly placed within the highly sought-after Northwest Crossing neighborhood just steps away from Compass Park. This light-infused home opens on 3 sides to a courtyard that's perfect for entertaining, dining, and relaxing. The home is 3 bedrooms, an additional large office and two bathrooms. An inviting living room is highlighted with a stone fireplace with expansive built-ins. The cook's kitchen has stainless steel appliances with a professional cooktop, large pantry, and custom-solid cherry cabinets. The primary bedroom is nestled on its own side of the courtyard with double vanity, large walk-in shower and closet. Two car garage allows for ample storage and a built-in workbench area. Plus a 25 x 12 gravel parking pad in alley. Sit back, relax, and enjoy your coffee and a sunrise from the front porch before heading out to a walkable destination
Location
State OR
County Deschutes
Area _320
Interior
Interior Features Garage Door Opener, Granite, Hardwood Floors, Tile Floor, Wallto Wall Carpet
Heating Forced Air
Cooling Central Air
Fireplaces Number 1
Fireplaces Type Gas
Appliance Builtin Range, Builtin Refrigerator, Cook Island, Cooktop, Dishwasher, Double Oven, Microwave
Exterior
Exterior Feature Fenced, Sprinkler
Parking Features Attached
Garage Spaces 2.0
View Territorial
Roof Type Composition
Garage Yes
Building
Story 1
Sewer Public Sewer
Water Public Water
Level or Stories 1
Schools
Elementary Schools High Lakes
Middle Schools Pacific Crest
High Schools Summit
Others
Senior Community No
Acceptable Financing Cash, Conventional
Listing Terms Cash, Conventional
Read Less Info
Want to know what your home might be worth? Contact us for a FREE valuation!

Our team is ready to help you sell your home for the highest possible price ASAP




