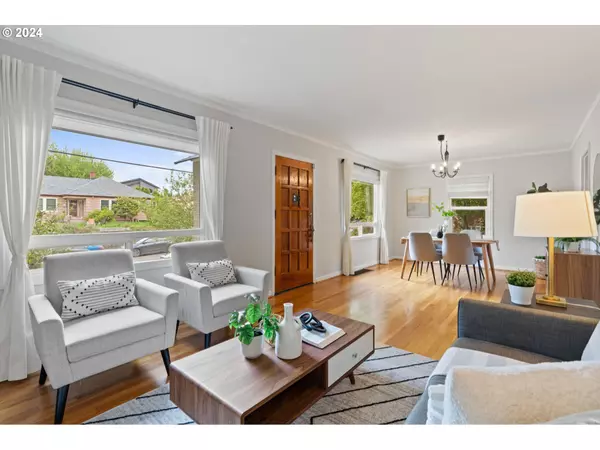Bought with RE/MAX Equity Group
$665,000
$610,000
9.0%For more information regarding the value of a property, please contact us for a free consultation.
3 Beds
1 Bath
2,070 SqFt
SOLD DATE : 06/05/2024
Key Details
Sold Price $665,000
Property Type Single Family Home
Sub Type Single Family Residence
Listing Status Sold
Purchase Type For Sale
Square Footage 2,070 sqft
Price per Sqft $321
MLS Listing ID 24081796
Sold Date 06/05/24
Style Bungalow, Capecod
Bedrooms 3
Full Baths 1
Year Built 1942
Annual Tax Amount $6,193
Tax Year 2023
Lot Size 5,662 Sqft
Property Description
There is so much to love about this charming, light-filled home set in the desirable Richmond neighborhood. Numerous updates have already been completed! From refinished original hardwood floors to double-paned windows, an updated electrical panel, an efficient on-demand water heater, a new water line, seismic retrofitting, updated insulation, and even a decommissioned oil tank! The bright, cheery kitchen features a cozy breakfast nook filled with morning light. In the living room, a custom wooden mantel and built-in shelves frame the wood-burning fireplace beautifully. The primary bedroom, located on the main floor, has a spacious bathroom with double sinks nearby. Upstairs, discover two bedrooms with hardwood floors, an office space, and don?t miss the secret passageway with lots of storage! A spacious finished basement provides the perfect space for a den, playroom, hobby room, and more. Plus, there is a two-car garage (2 car garage in SE Portland!) complete with a workshop. This lovely home sits on a large corner lot featuring a private backyard with a covered patio, native plants, fruit trees, and even a fun treehouse. With ample space for entertainment, pets, or summer wiffle ball games, it?s truly an oasis. And with the potential for an ADU (Accessory Dwelling Unit), the possibilities are endless. Conveniently located, this home offers easy access to downtown, OHSU, South Waterfront, and bike routes. Enjoy the vibrant restaurants and shops on Clinton, Division, Ladd?s Addition, and Hawthorne Street. Home Energy Score of 8, Walk Score of 89, and it is a Biker?s paradise of 93! This home is move-in ready. Welcome home! OPEN HOUSE on Saturday 11-1pm. [Home Energy Score = 8. HES Report at https://rpt.greenbuildingregistry.com/hes/OR10227834]
Location
State OR
County Multnomah
Area _143
Rooms
Basement Finished
Interior
Interior Features Ceiling Fan, Garage Door Opener, Hardwood Floors, Washer Dryer, Wood Floors
Heating Forced Air95 Plus
Fireplaces Number 1
Fireplaces Type Wood Burning
Appliance Dishwasher, Free Standing Gas Range, Free Standing Refrigerator, Gas Appliances, Granite, Microwave, Stainless Steel Appliance
Exterior
Exterior Feature Covered Patio, Fenced, Second Garage, Yard
Parking Features Attached, Oversized
Garage Spaces 2.0
Roof Type Composition
Garage Yes
Building
Lot Description Corner Lot, Level, On Busline
Story 3
Foundation Concrete Perimeter
Sewer Public Sewer
Water Public Water
Level or Stories 3
Schools
Elementary Schools Grout
Middle Schools Hosford
High Schools Cleveland
Others
Senior Community No
Acceptable Financing Cash, Conventional, FHA, VALoan
Listing Terms Cash, Conventional, FHA, VALoan
Read Less Info
Want to know what your home might be worth? Contact us for a FREE valuation!

Our team is ready to help you sell your home for the highest possible price ASAP









