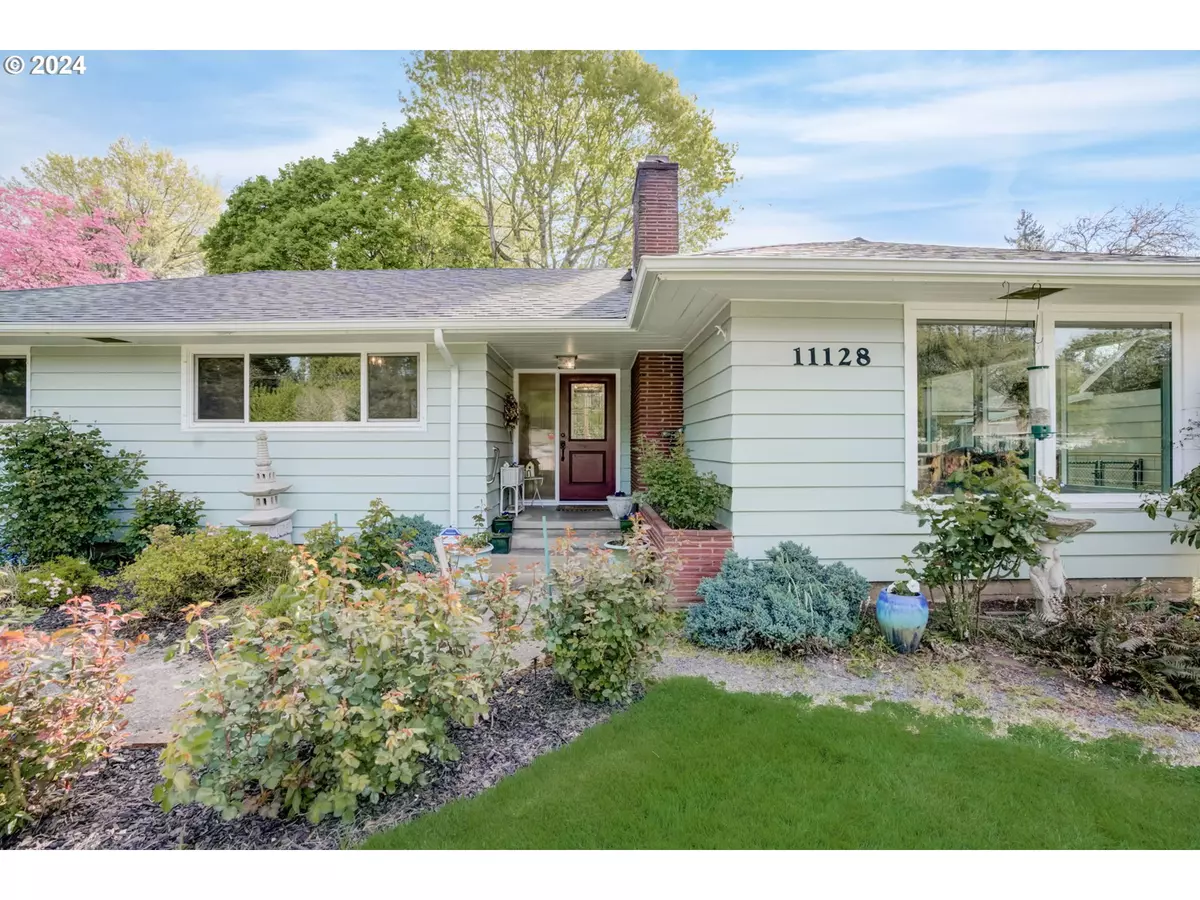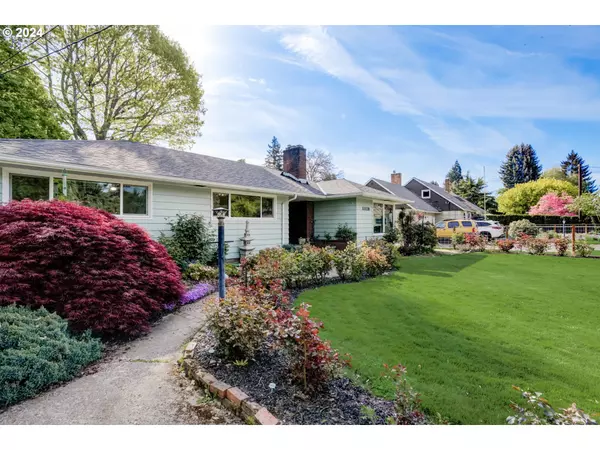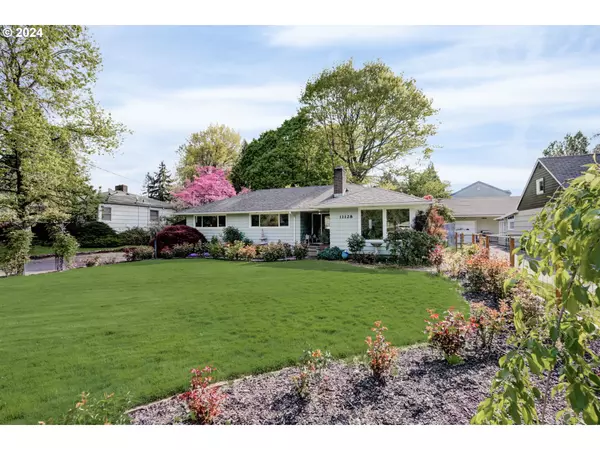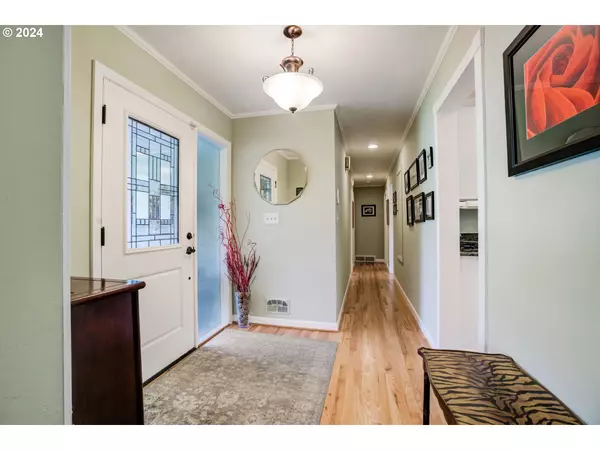Bought with Premiere Property Group, LLC
$585,000
$599,000
2.3%For more information regarding the value of a property, please contact us for a free consultation.
3 Beds
2 Baths
2,486 SqFt
SOLD DATE : 06/05/2024
Key Details
Sold Price $585,000
Property Type Single Family Home
Sub Type Single Family Residence
Listing Status Sold
Purchase Type For Sale
Square Footage 2,486 sqft
Price per Sqft $235
MLS Listing ID 24646482
Sold Date 06/05/24
Style Daylight Ranch
Bedrooms 3
Full Baths 2
Year Built 1955
Annual Tax Amount $5,953
Tax Year 2023
Lot Size 10,018 Sqft
Property Description
Welcome home to this beautifully updated house in a sweet Milwaukie neighborhood! You get all the benefits of single-level living with a large finished basement as an added bonus. Recent upgrades include a new roof and gutters, remodeled kitchen and bathrooms, new windows and doors, new window coverings, refinished floors, and so much more. The home is filled with natural light: windows in all rooms look out on the meticulously landscaped front and back yards. Enjoy comfortable living with everything you need on the main level: updated kitchen with granite countertops, stainless steel appliances and tons of storage; spacious living room with wood burning fireplace, built-in bookshelves and remote-controlled blinds; a dining room with built-ins and door to the back patio; three comfortable bedrooms on the opposite side of the house; and a large remodeled bathroom with soaking tub. But that's not all: a fully finished basement awaits, with so much more to offer! At the bottom of the stairs is a large open room with floor to ceiling storage cabinets. The huge family room boasts a full built-in bar with wine storage, as well as another wood burning fireplace. Off the hall, which is lined with built-in bookshelves, is a bonus room perfect for an office, study or more storage. Another full bathroom with walk-in shower also includes the washer and dryer, even more storage under the stairs, and a hidden laundry chute connected to the main level bathroom. Outside is an entertainer's paradise! The expansive patio is partially covered for enjoying being outside in any weather. The gorgeous landscaping is maintained with a sprinkler system, French drain and dry well, and two tool sheds and a greenhouse await your projects. The two car garage also has a new roof and gutters with gutter guards, and the long driveway and covered parking area give ample space for an RV or multiple vehicles. This amazing home is not to be missed! [Home Energy Score = 5. HES Report at https://rpt.greenbuildingregistry.com/hes/OR10227522]
Location
State OR
County Clackamas
Area _145
Rooms
Basement Finished, Full Basement
Interior
Interior Features Granite, Hardwood Floors, Laundry, Soaking Tub, Vinyl Floor, Washer Dryer
Heating Forced Air
Cooling Central Air
Fireplaces Number 2
Fireplaces Type Wood Burning
Appliance Dishwasher, Free Standing Range, Free Standing Refrigerator, Granite, Microwave, Pantry, Stainless Steel Appliance
Exterior
Exterior Feature Covered Patio, Fenced, Greenhouse, R V Parking, Sprinkler, Tool Shed, Yard
Parking Features Detached
Garage Spaces 2.0
Roof Type Composition
Garage Yes
Building
Lot Description Level, Trees
Story 2
Sewer Public Sewer
Water Public Water
Level or Stories 2
Schools
Elementary Schools Linwood
Middle Schools Rowe
High Schools Milwaukie
Others
Senior Community No
Acceptable Financing Cash, Conventional, FHA, VALoan
Listing Terms Cash, Conventional, FHA, VALoan
Read Less Info
Want to know what your home might be worth? Contact us for a FREE valuation!

Our team is ready to help you sell your home for the highest possible price ASAP









