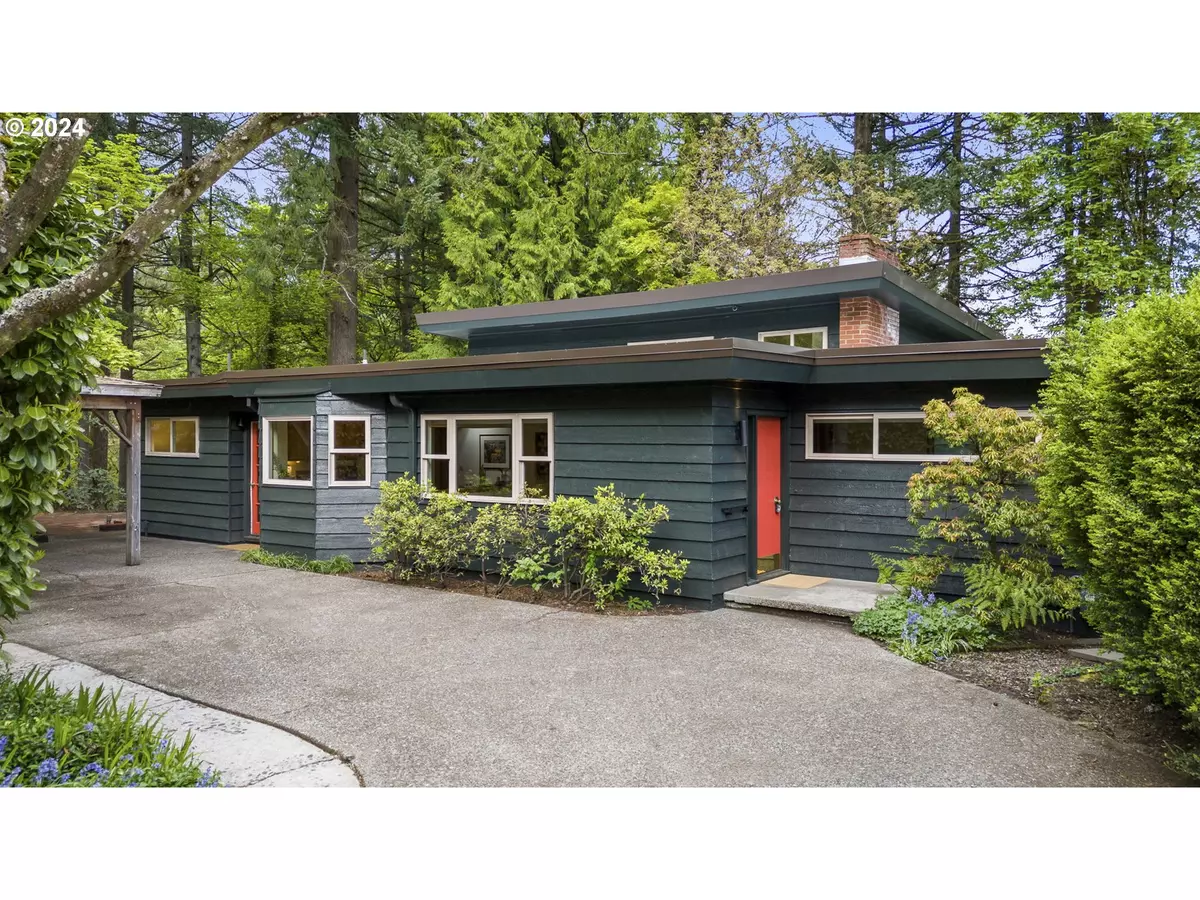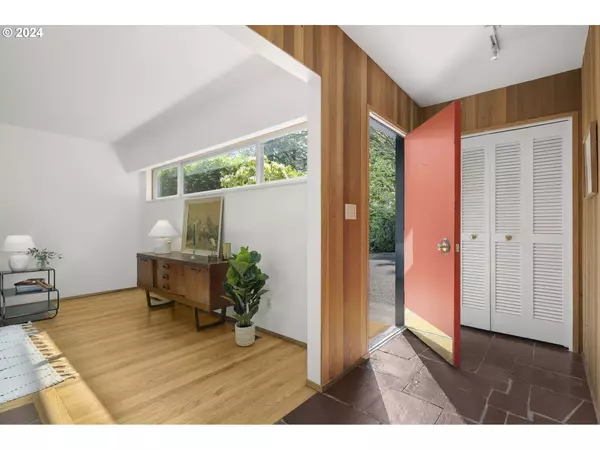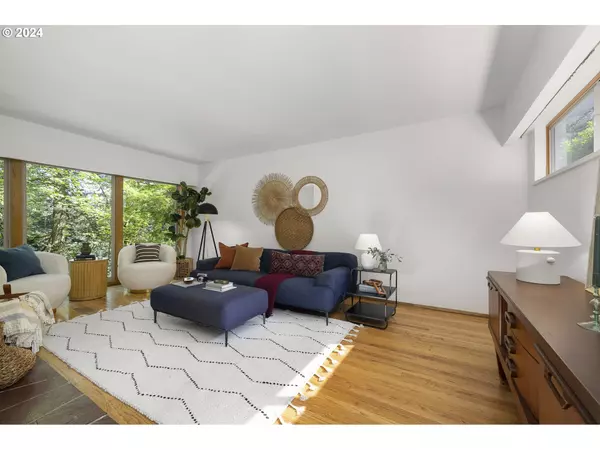Bought with eXp Realty, LLC
$736,500
$749,000
1.7%For more information regarding the value of a property, please contact us for a free consultation.
4 Beds
1.2 Baths
2,384 SqFt
SOLD DATE : 06/05/2024
Key Details
Sold Price $736,500
Property Type Single Family Home
Sub Type Single Family Residence
Listing Status Sold
Purchase Type For Sale
Square Footage 2,384 sqft
Price per Sqft $308
Subdivision Highlands
MLS Listing ID 24108040
Sold Date 06/05/24
Style Mid Century Modern
Bedrooms 4
Full Baths 1
Year Built 1956
Annual Tax Amount $10,173
Tax Year 2023
Lot Size 0.420 Acres
Property Description
It is no WONDER this residence inspired artistic expression for 40+ years! Built in 1956, this Mid Century Modern in the Southwest Portland Highlands Neighborhood, is a rollicking, sun drenched retreat. Tucked along the western edge of The Hoyt Arboretum, Washington Park + The Zoo, the home is sited perfectly on almost a half acre. Design + endless light come together in the way one expects for a home designed w/ functionality + the natural landscape top of mind. Mainstay modern elements like the strong architectural roofline, floor to ceiling windows, cedar clad walls, red stone entry, Roman Brick fireplace + open-plan living, pay tribute to what was once a very avant-garde, but forward thinking concept.The main level cuts no corners on space + flow. Spacious formal living room w/ wood burning fireplace, dining room w/ built-in, open kitchen w/ simple black granite counters, walk-in pantry, plus a generous sunroom. The open staircase brings you to the upper level, which includes a Primary Bedroom w/ ensuite powder room + 2 additional bedrooms + a full bathroom. Lower level is ready for your imagination! The rumpus room has french doors to the backyard, plus a flex room/potential bedroom, laundry room w/ utility sink + hey, a toilet. Out back you will find a large ceramic/art studio + additional shop space. Explore the many hangouts around the property, from the woodland patio off the sunroom, surrounded by colorful Rhodies to the back patio leading off to terraced garden beds + a level lawn. There is a lot to dream about here. This piece of MCM history is ready for a new steward to carry it into the future. Perks: Minutes to NW, Downtown, Raleigh Hills + quick highway access. Miles of trails outside your door. Brand New Flat Membrane Roof! Schools: Ainsworth, West Sylvan, Lincoln. [Home Energy Score = 4. HES Report at https://rpt.greenbuildingregistry.com/hes/OR10227742]
Location
State OR
County Multnomah
Area _148
Zoning R7
Rooms
Basement Daylight, Exterior Entry, Finished
Interior
Interior Features Hardwood Floors, Laundry, Marble, Skylight, Washer Dryer
Heating Forced Air
Fireplaces Number 1
Fireplaces Type Wood Burning
Appliance Builtin Range, Dishwasher, Disposal, Free Standing Refrigerator, Granite, Pantry, Range Hood
Exterior
Exterior Feature Fenced, Patio, Sprinkler, Workshop, Yard
Parking Features Carport
View Trees Woods
Roof Type Flat,Membrane
Garage Yes
Building
Lot Description Gentle Sloping, Terraced, Trees, Wooded
Story 3
Foundation Concrete Perimeter
Sewer Public Sewer
Water Public Water
Level or Stories 3
Schools
Elementary Schools Ainsworth
Middle Schools West Sylvan
High Schools Lincoln
Others
Senior Community No
Acceptable Financing Cash, Conventional, FHA, VALoan
Listing Terms Cash, Conventional, FHA, VALoan
Read Less Info
Want to know what your home might be worth? Contact us for a FREE valuation!

Our team is ready to help you sell your home for the highest possible price ASAP









