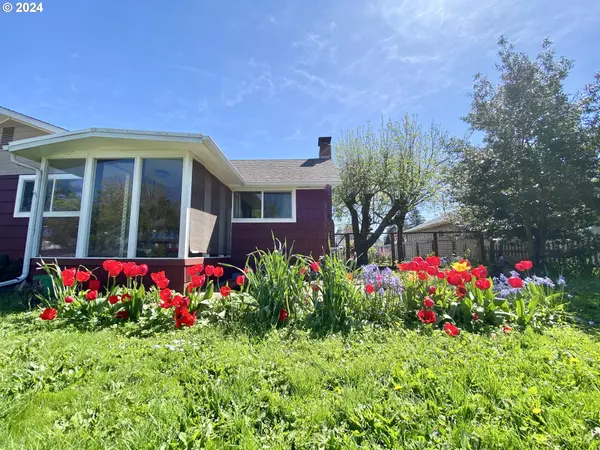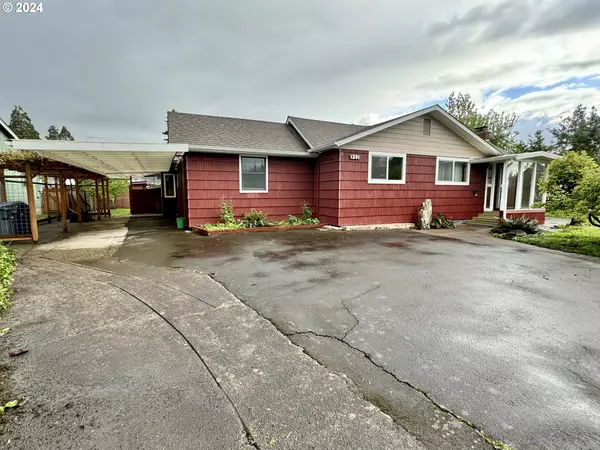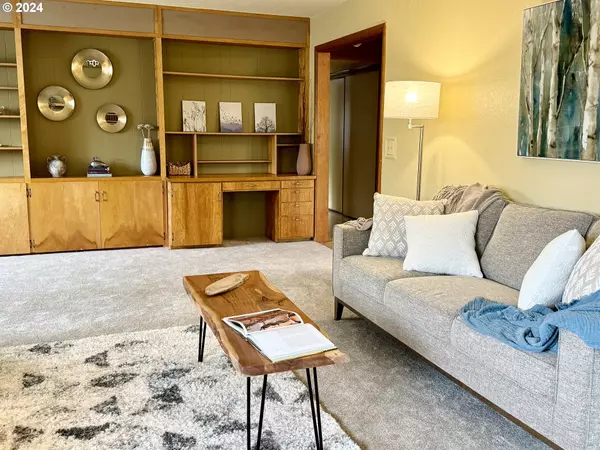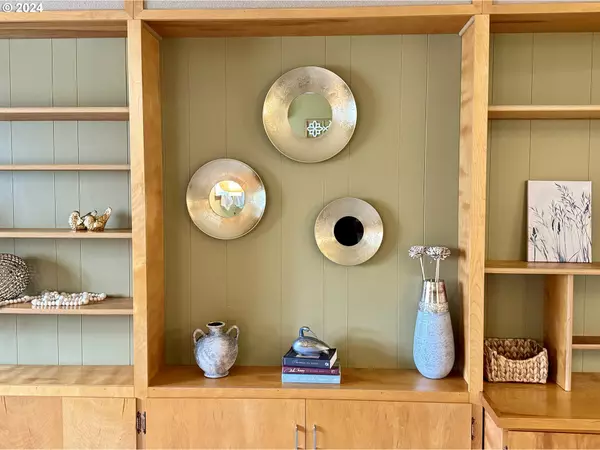Bought with Keller Williams Realty Eugene and Springfield
$435,000
$435,000
For more information regarding the value of a property, please contact us for a free consultation.
3 Beds
2 Baths
1,834 SqFt
SOLD DATE : 06/04/2024
Key Details
Sold Price $435,000
Property Type Single Family Home
Sub Type Single Family Residence
Listing Status Sold
Purchase Type For Sale
Square Footage 1,834 sqft
Price per Sqft $237
MLS Listing ID 24170821
Sold Date 06/04/24
Style Stories1, Ranch
Bedrooms 3
Full Baths 2
Year Built 1948
Annual Tax Amount $3,947
Tax Year 2023
Lot Size 0.280 Acres
Property Description
Lovely well-maintained home offers lots of vintage charm and character. Hints of yesteryear blend with modern updates to make this unique home fun and functional. Updates include exterior paint, electrical panel, fences, house vac, tub surround, and vinyl windows. Brand new carpeting in bedrooms and living room.Features such as the sun room entryway, wood accents and trim, natural light from large windows & a solar tube, and a brick fireplace with heatilator make this home inviting and warm. There's even an indoor cedar-lined sauna! There's an abundance of closets, book shelves, built-ins and a walk-in pantry which provide convenient and attractive storage solutions. A large mud room gives additional space. You'll appreciate the large .28 acre lot. A spacious covered deck overlooks the back yard gardens, which include a mature grape arbor, trees, flowers, organic raised beds, and features a rock garden with a 5 foot tall centerpiece of petrified wood. Enjoy Comise pears, apples, green and red grapes, rhubarb, and blueberries. The lot also has abundant parking, covered carport, shed, and a fully fenced backyard. ADU potential, buyer to do due diligence. Additionally, there's alley access to the garage, which includes a bonus room and certified wood stove. Would make a great shop, art studio, additional living space, etc. Great location near downtown, Washburne district, the hospital, and Willamalane.
Location
State OR
County Lane
Area _249
Rooms
Basement Crawl Space
Interior
Interior Features Ceiling Fan, Central Vacuum, Dual Flush Toilet, Solar Tube, Vinyl Floor, Wallto Wall Carpet
Heating Baseboard, Ductless, Wood Stove
Cooling Heat Pump
Fireplaces Number 2
Fireplaces Type Stove, Wood Burning
Appliance Dishwasher, Free Standing Range, Free Standing Refrigerator, Pantry, Plumbed For Ice Maker, Range Hood
Exterior
Exterior Feature Covered Deck, Fenced, Garden, Porch, Raised Beds, Sauna, Tool Shed
Parking Features Attached, Oversized
Garage Spaces 1.0
Roof Type Composition,Membrane
Garage Yes
Building
Lot Description Level
Story 1
Foundation Concrete Perimeter
Sewer Public Sewer
Water Public Water
Level or Stories 1
Schools
Elementary Schools Two Rivers
Middle Schools Hamlin
High Schools Springfield
Others
Senior Community No
Acceptable Financing Cash, Conventional
Listing Terms Cash, Conventional
Read Less Info
Want to know what your home might be worth? Contact us for a FREE valuation!

Our team is ready to help you sell your home for the highest possible price ASAP









