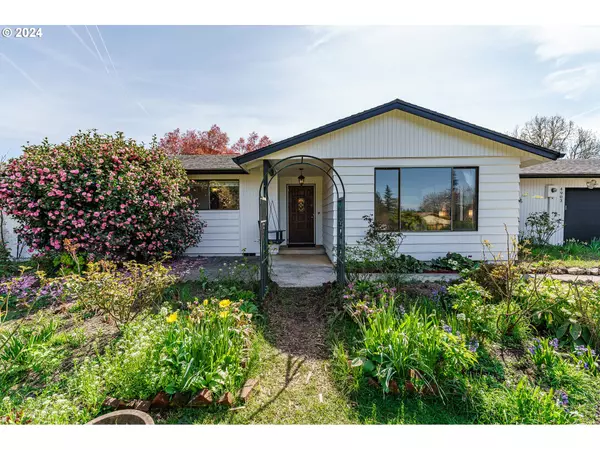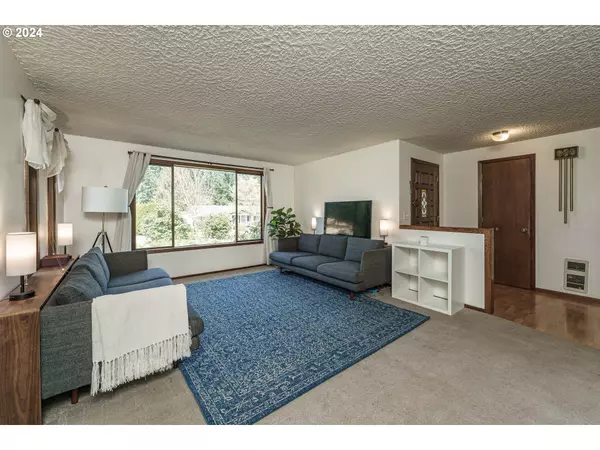Bought with RE/MAX Equity Group
$600,000
$625,000
4.0%For more information regarding the value of a property, please contact us for a free consultation.
4 Beds
2 Baths
2,026 SqFt
SOLD DATE : 06/03/2024
Key Details
Sold Price $600,000
Property Type Single Family Home
Sub Type Single Family Residence
Listing Status Sold
Purchase Type For Sale
Square Footage 2,026 sqft
Price per Sqft $296
Subdivision Barberton
MLS Listing ID 24465904
Sold Date 06/03/24
Style Stories1, Ranch
Bedrooms 4
Full Baths 2
Year Built 1984
Annual Tax Amount $3,896
Tax Year 2023
Lot Size 0.600 Acres
Property Description
There's nothing on the market like this! A true micro-farm in the heart of the city. Situated on over half an acre, you'll find a beautiful single-level, 4-bedroom home of over 2,000 square feet, surrounded by the most sought-after flowers and gardens in the region. Perhaps best of all, this property is conveniently located just a few minutes from all the stores, restaurants, services, and medical facilities you need. Even the airport is only a mere 20 minutes away. The home itself has been well cared for and thoughtfully updated. On the exterior, the home was painted just last year, and the roof was recently replaced. Inside, you'll find a spacious and light-filled living room leading to a large dining area and an even larger kitchen. The kitchen has tons of cabinet and countertop space for preparing delicious meals. The granite is stunning, and the cabinetry was recently refinished and painted while retaining its charming character. Nearly all the windows throughout the home are oversized and generously placed throughout the home, letting the light pour in and allowing you to admire your garden paradise outside. The primary suite has plenty of space for a king bed and features an ensuite bathroom with full tile shower. The best part, though, is the private door from the bedroom leading to the backyard. The new mini-split system is highly efficient and optimized to effectively keep the home comfortable year-round. Still, you may enjoy the ambiance and coziness provided by the fully functional wood stove! The outside largely speaks for itself. You'll find new delights with every step: mature cherry, pear, and peach trees; blueberry & raspberry bushes; rhubarb, roses; and around 8,000 perennial flowers! Also included is the 18' Growing Spaces Greenhouse and a newly constructed garden/work shed with over 400 sf of space plus a 100 sf CoolBot cold storage room. A property like this doesn't come around often! Don't miss out on the chance to make it yours!
Location
State WA
County Clark
Area _44
Rooms
Basement Crawl Space
Interior
Interior Features Ceiling Fan, Garage Door Opener, Granite, High Speed Internet, Laminate Flooring, Laundry, Skylight, Tile Floor, Vinyl Floor, Wallto Wall Carpet
Heating Ductless, Mini Split, Wood Stove
Cooling Heat Pump, Mini Split
Fireplaces Number 1
Fireplaces Type Stove, Wood Burning
Appliance Dishwasher, Double Oven, Free Standing Range, Free Standing Refrigerator, Granite, Microwave, Pantry, Plumbed For Ice Maker, Solid Surface Countertop, Stainless Steel Appliance
Exterior
Exterior Feature Covered Deck, Fenced, Garden, Greenhouse, Outbuilding, Patio, Porch, Raised Beds, R V Parking, R V Boat Storage, Tool Shed, Water Feature, Workshop, Yard
Parking Features Attached, ExtraDeep, Oversized
Garage Spaces 2.0
View Territorial, Trees Woods
Roof Type Composition
Garage Yes
Building
Lot Description Gentle Sloping, Level, Pond, Secluded, Terraced, Trees
Story 1
Sewer Septic Tank
Water Public Water
Level or Stories 1
Schools
Elementary Schools Pleasant Valley
Middle Schools Pleasant Valley
High Schools Prairie
Others
Senior Community No
Acceptable Financing Cash, Conventional, FHA, VALoan
Listing Terms Cash, Conventional, FHA, VALoan
Read Less Info
Want to know what your home might be worth? Contact us for a FREE valuation!

Our team is ready to help you sell your home for the highest possible price ASAP








