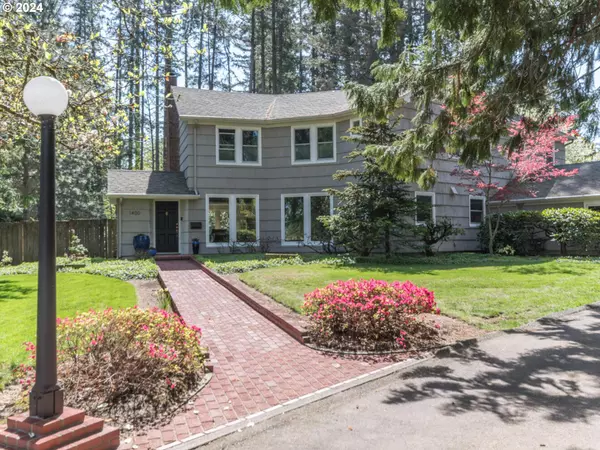Bought with RE/MAX Equity Group
$750,000
$750,000
For more information regarding the value of a property, please contact us for a free consultation.
4 Beds
3 Baths
3,297 SqFt
SOLD DATE : 05/31/2024
Key Details
Sold Price $750,000
Property Type Single Family Home
Sub Type Single Family Residence
Listing Status Sold
Purchase Type For Sale
Square Footage 3,297 sqft
Price per Sqft $227
MLS Listing ID 24614207
Sold Date 05/31/24
Style Stories2, Traditional
Bedrooms 4
Full Baths 3
Year Built 1944
Annual Tax Amount $7,600
Tax Year 2023
Lot Size 0.790 Acres
Property Description
Stunning East Hill Home with a Circular Driveway located on .79 Acres Beautifully Landscaped with a Large Patio, Tool Shed & Lots of Room to Entertain & for the Kids and Pets to Play. Spacious Open Concept Downstairs including a Large Living Room with White Oak Floors & a Gas Fireplace that flows into a Large Dining Area and a Incredible Kitchen with Quartz Counters, Double Ovens with Steam Oven, an Induction Range Top, a Pantry, Instant Hot Water, a Beverage Refrigerator/Freezer, 2 Sinks and a Built-in Refrigerator/Freezer. Family Room with French Doors to the Patio and Huge Windows to enjoy the View of the Private Fully Fenced Back Yard. Large Laundry Room with Extra Storage. Upstairs you will find 4 Large Bedrooms including a Spacious Primary Suite with a Full Bath with Heated Floors & 2 Walk-in Closets. Bedroom 2 Has Hardwood Floors and Lots of Light, Bedroom 3 has Hardwood Floors & a Walk in Closet, Bedroom 4 has Hardwood Floors. Remodeled Full Bath with Heated Floors too. Level 2 EV Hook Up in the Garage. So many Extras in this Special Home. See Attached Features List.
Location
State OR
County Multnomah
Area _144
Rooms
Basement None
Interior
Interior Features Garage Door Opener, Laundry, Wallto Wall Carpet, Wood Floors
Heating Hot Water, Radiant
Cooling Other
Fireplaces Number 1
Fireplaces Type Gas, Insert
Appliance Builtin Refrigerator, Convection Oven, Dishwasher, Disposal, Double Oven, Induction Cooktop, Instant Hot Water, Island, Microwave, Pantry, Quartz, Range Hood
Exterior
Exterior Feature Fenced, Free Standing Hot Tub, Patio, Tool Shed, Workshop, Yard
Parking Features Attached
Garage Spaces 2.0
View Trees Woods
Roof Type Composition
Garage Yes
Building
Lot Description Level, Private
Story 2
Foundation Concrete Perimeter, Slab
Sewer Public Sewer
Water Public Water
Level or Stories 2
Schools
Elementary Schools East Gresham
Middle Schools Dexter Mccarty
High Schools Gresham
Others
Senior Community No
Acceptable Financing Cash, Conventional, FHA, VALoan
Listing Terms Cash, Conventional, FHA, VALoan
Read Less Info
Want to know what your home might be worth? Contact us for a FREE valuation!

Our team is ready to help you sell your home for the highest possible price ASAP








