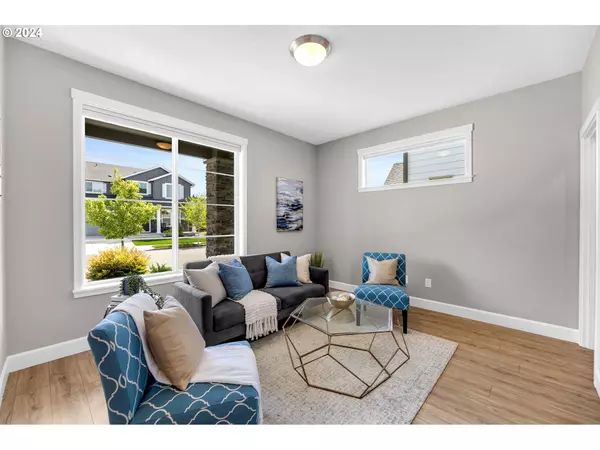Bought with Windermere Northwest Living
$685,000
$685,000
For more information regarding the value of a property, please contact us for a free consultation.
3 Beds
2 Baths
1,929 SqFt
SOLD DATE : 06/04/2024
Key Details
Sold Price $685,000
Property Type Single Family Home
Sub Type Single Family Residence
Listing Status Sold
Purchase Type For Sale
Square Footage 1,929 sqft
Price per Sqft $355
Subdivision Philbrook Farms
MLS Listing ID 24531972
Sold Date 06/04/24
Style Stories1
Bedrooms 3
Full Baths 2
Condo Fees $70
HOA Fees $70/mo
Year Built 2019
Annual Tax Amount $4,631
Tax Year 2023
Lot Size 5,227 Sqft
Property Description
Welcome to this beautiful New Traditions Home located in Philbrook Farms with over $75,000 worth of upgrades beyond the Gold Package build! This well thought out floor plan features a great room with oversized windows overlooking beautiful greenery and a custom fireplace. The large kitchen is highlighted by custom, soft-close cabinets, an oversized island, slab granite counters, full designer tile backsplash, gas range, and stainless steel appliances. The spacious primary suite offers a tray ceiling, walk-in closet, and ensuite bathroom. There are two additional bedrooms and an additional flex space that could be used as a living room, office, den, or 4th bedroom. Head outside to enjoy the beautiful landscaping or relax on the oversized covered patio. Follow the pavers to a second seating area under a canopy of trees to enjoy some natural shade. Philbrook Farms offers three neighborhood parks which feature paths, playgrounds, and basketball courts. All of this conveniently located close to freeways, shopping, dining, WSU, and Legacy Salmon Creek. Welcome Home.
Location
State WA
County Clark
Area _44
Zoning R1-7.5
Rooms
Basement Crawl Space
Interior
Interior Features Garage Door Opener, Granite, High Ceilings, High Speed Internet, Laundry, Luxury Vinyl Plank, Tile Floor, Washer Dryer, Water Purifier, Water Softener
Heating E N E R G Y S T A R Qualified Equipment, Forced Air
Cooling Central Air, Energy Star Air Conditioning
Fireplaces Number 1
Fireplaces Type Gas
Appliance Dishwasher, Disposal, Free Standing Gas Range, Free Standing Refrigerator, Gas Appliances, Granite, Island, Pantry, Plumbed For Ice Maker, Range Hood, Stainless Steel Appliance, Water Purifier
Exterior
Exterior Feature Covered Patio, Patio, Porch, Sprinkler, Tool Shed
Parking Features Attached
Garage Spaces 2.0
Roof Type Composition
Garage Yes
Building
Lot Description Level, Private
Story 1
Foundation Concrete Perimeter
Sewer Public Sewer
Water Public Water
Level or Stories 1
Schools
Elementary Schools Pleasant Valley
Middle Schools Pleasant Valley
High Schools Prairie
Others
Senior Community No
Acceptable Financing Cash, Conventional, FHA, VALoan
Listing Terms Cash, Conventional, FHA, VALoan
Read Less Info
Want to know what your home might be worth? Contact us for a FREE valuation!

Our team is ready to help you sell your home for the highest possible price ASAP









