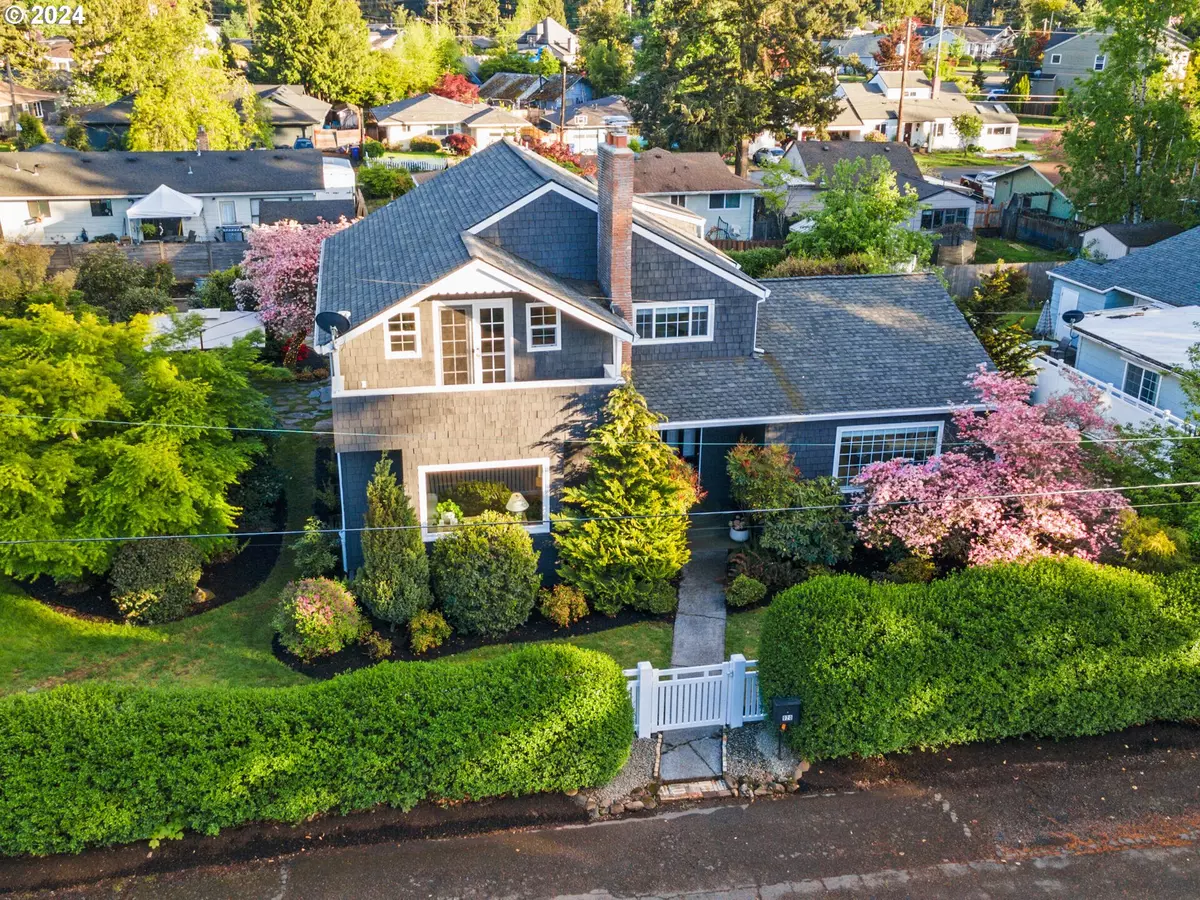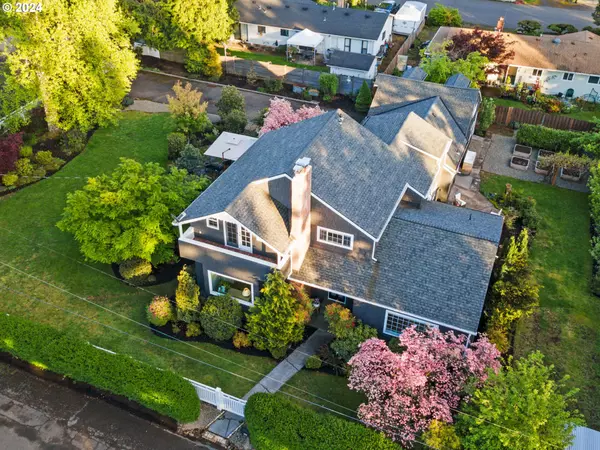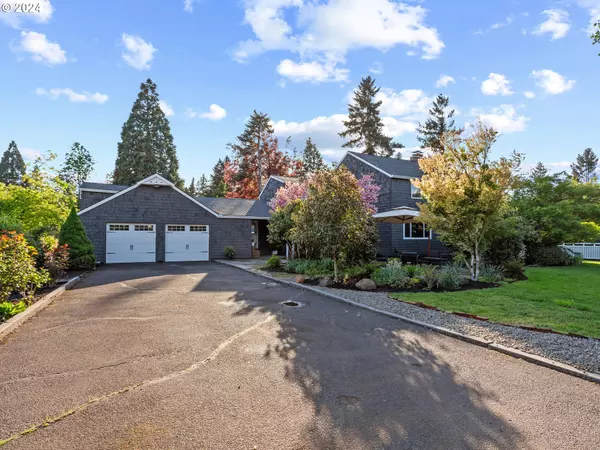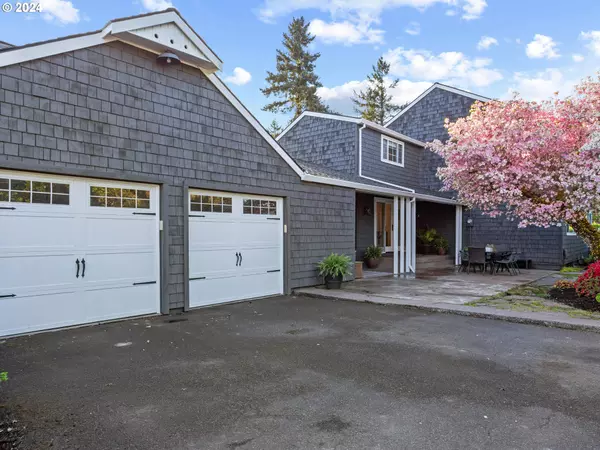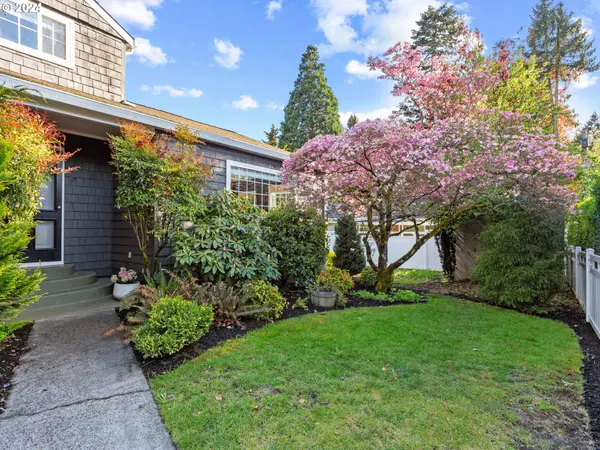Bought with Windermere Realty Trust
$1,075,000
$1,100,000
2.3%For more information regarding the value of a property, please contact us for a free consultation.
4 Beds
2.1 Baths
4,237 SqFt
SOLD DATE : 06/04/2024
Key Details
Sold Price $1,075,000
Property Type Single Family Home
Sub Type Single Family Residence
Listing Status Sold
Purchase Type For Sale
Square Footage 4,237 sqft
Price per Sqft $253
MLS Listing ID 24138623
Sold Date 06/04/24
Style Cottage
Bedrooms 4
Full Baths 2
Year Built 1900
Annual Tax Amount $6,476
Tax Year 2023
Lot Size 0.390 Acres
Property Description
Incredible floor to ceiling remodel on this urban garden oasis! Nearly 1/2 acre private lot on dead end street with incredible territorial and mountain views, yet a short walk to restaurants, shopping, park, library and more! Owners meticulously updated this home with luxury vinyl flooring throughout main floor. Jaw-dropping custom kitchen with huge island, counter to ceiling tile backsplash, wet bar, dry-bar, stainless appliances and more! Open living room with brick fireplace with custom mantle. Stunning updated fixtures throughout! Lower level could be made into separate living area. Main floor primary bedroom with all new luxury vinyl flooring, walk-in closet, updated bath with tile shower with rock floor, crown molding, tile floor and gorgeous furniture vanity. 3 bedrooms upstairs, one with upper balcony overlooking the beautiful view, and walk-in closet. Fir floor staircase, bult-ins, incredible storage! Mud room with custom built-ins. Updated HVAC, electrical panel, brand new exterior paint. Gorgeous yard with white picket fence, potting shed, raised beds, apple trees, raspberries, blueberries and more!
Location
State OR
County Clackamas
Area _146
Rooms
Basement Full Basement, Partially Finished
Interior
Interior Features Granite, Hardwood Floors, High Ceilings, Laminate Flooring, Laundry, Marble, Quartz, Soaking Tub, Tile Floor, Wainscoting, Wallto Wall Carpet, Washer Dryer
Heating Heat Pump
Cooling Heat Pump
Fireplaces Number 2
Fireplaces Type Wood Burning
Appliance Dishwasher, Free Standing Range, Free Standing Refrigerator, Island, Marble, Quartz, Range Hood, Stainless Steel Appliance, Tile
Exterior
Exterior Feature Covered Patio, Deck, Fenced, Garden, Greenhouse, Patio, Porch, Raised Beds, Tool Shed, Yard
Parking Features Attached
Garage Spaces 2.0
View City, Mountain, Territorial
Roof Type Composition
Garage Yes
Building
Lot Description Corner Lot, Cul_de_sac, Level, Private
Story 3
Foundation Concrete Perimeter
Sewer Public Sewer
Water Public Water
Level or Stories 3
Schools
Elementary Schools Holcomb
Middle Schools Tumwata
High Schools Oregon City
Others
Senior Community No
Acceptable Financing Cash, Conventional
Listing Terms Cash, Conventional
Read Less Info
Want to know what your home might be worth? Contact us for a FREE valuation!

Our team is ready to help you sell your home for the highest possible price ASAP




