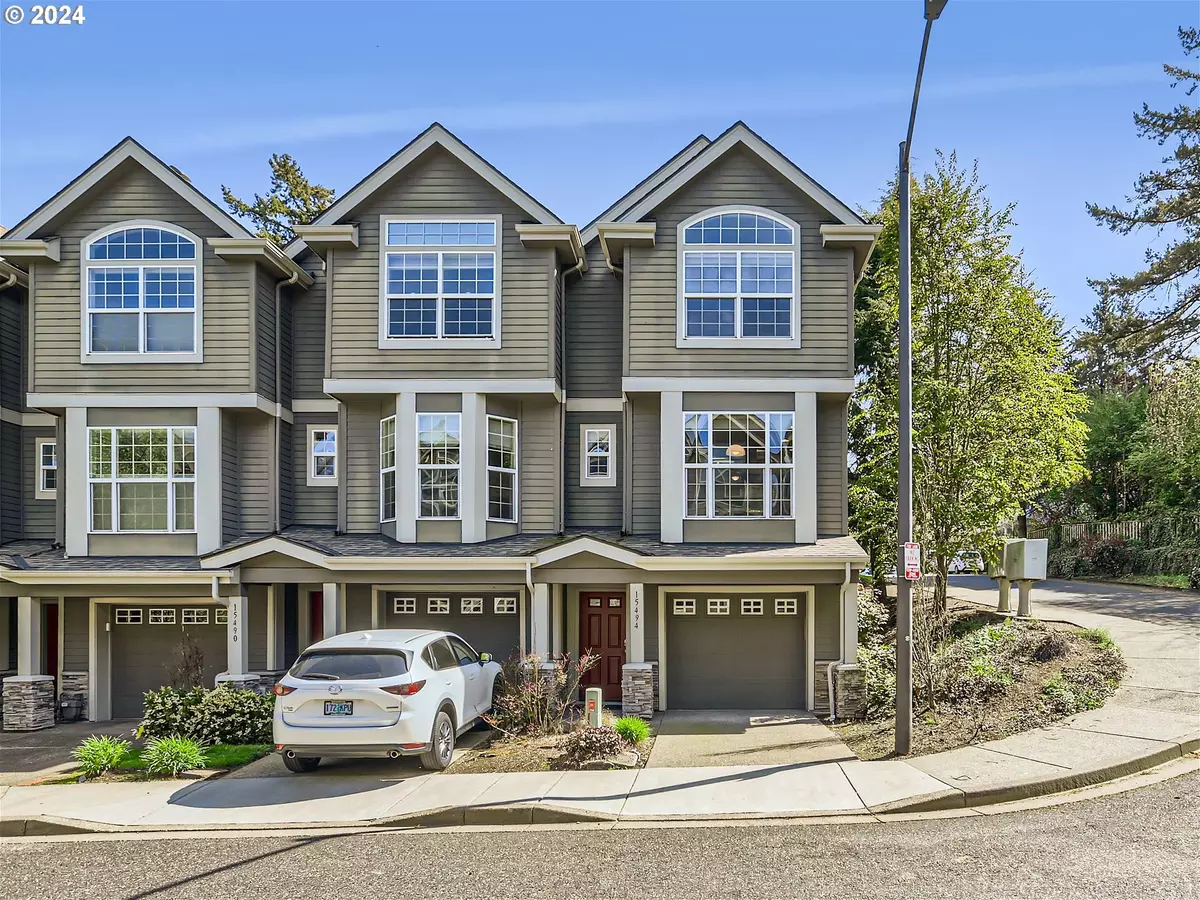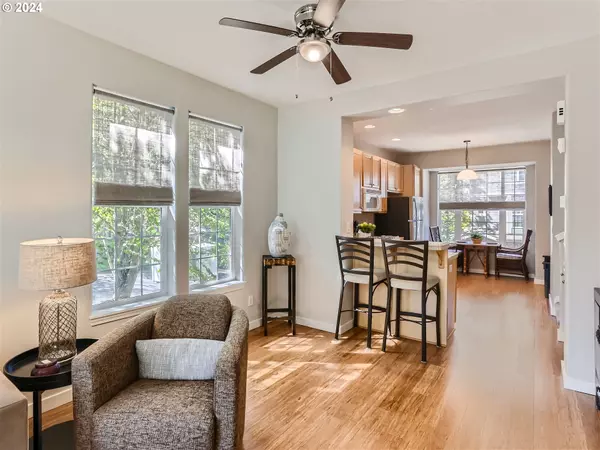Bought with ELEETE Real Estate
$469,000
$469,000
For more information regarding the value of a property, please contact us for a free consultation.
2 Beds
2.1 Baths
1,320 SqFt
SOLD DATE : 06/04/2024
Key Details
Sold Price $469,000
Property Type Townhouse
Sub Type Townhouse
Listing Status Sold
Purchase Type For Sale
Square Footage 1,320 sqft
Price per Sqft $355
MLS Listing ID 24065965
Sold Date 06/04/24
Style Townhouse
Bedrooms 2
Full Baths 2
Condo Fees $344
HOA Fees $344/mo
Year Built 2001
Annual Tax Amount $4,675
Tax Year 2023
Property Description
Discover this light-and-bright townhome in a sought-after location. This home is well maintained and move-in-ready because it was used to house traveling designers. High quality interior features including sustainable bamboo flooring and motorized Hartmann&Forbes shades. The main floor features an open living space with dining nook and spacious kitchen. You'll be able to cook with ease with gas appliances and ample cabinet space. Plenty of room for entertainment. Enjoy the low maintenance yard out on the home's Trex deck or stay inside and cozy up to the gas fireplace. Upstairs, two en-suite bedrooms with vaulted ceilings, large closets, and wall-to-wall carpet. Plus both rooms have their own bathroom. Stackable washer/dryer on the same floor as rooms adds to the convenience of this home. There is a bonus garage storage space offers versatility for new home owner's needs. No need to get in the car for grocery shopping, Trader Joe's is across the street! This home also is a short drive to local parks, shopping, I-5/Hwy217 and Lake Oswego Schools. An ideal place to live!
Location
State OR
County Clackamas
Area _147
Interior
Interior Features Bamboo Floor, High Ceilings, Laundry, Wallto Wall Carpet, Washer Dryer
Heating Forced Air
Cooling Central Air
Fireplaces Number 1
Fireplaces Type Gas
Appliance Builtin Range, Dishwasher, Disposal, Free Standing Refrigerator, Gas Appliances, Microwave, Pantry
Exterior
Exterior Feature Deck, Fenced, Garden, Public Road
Parking Features Attached
Garage Spaces 1.0
Roof Type Composition
Garage Yes
Building
Lot Description Corner Lot, Level
Story 3
Sewer Public Sewer
Water Public Water
Level or Stories 3
Schools
Elementary Schools River Grove
Middle Schools Lakeridge
High Schools Lakeridge
Others
Senior Community No
Acceptable Financing Cash, Conventional, FHA, VALoan
Listing Terms Cash, Conventional, FHA, VALoan
Read Less Info
Want to know what your home might be worth? Contact us for a FREE valuation!

Our team is ready to help you sell your home for the highest possible price ASAP









