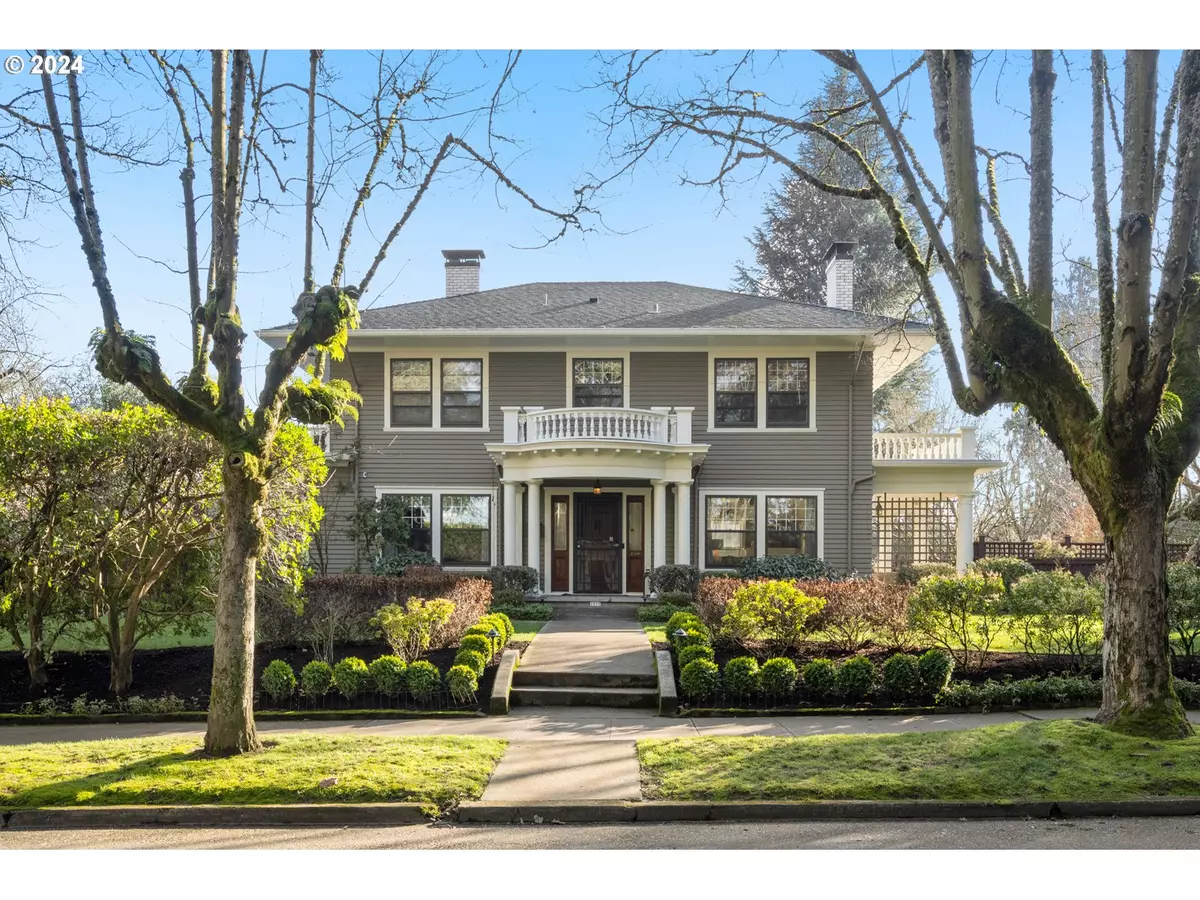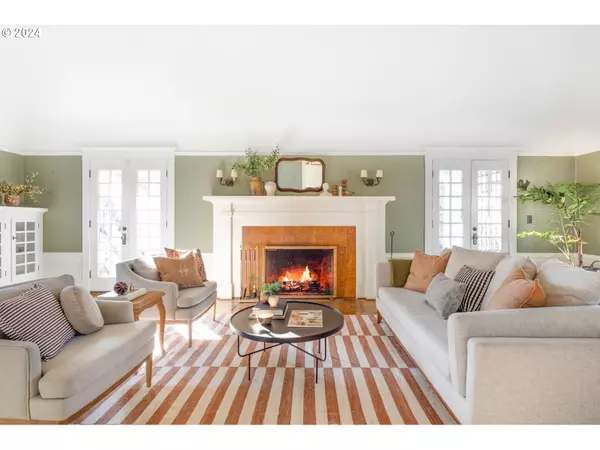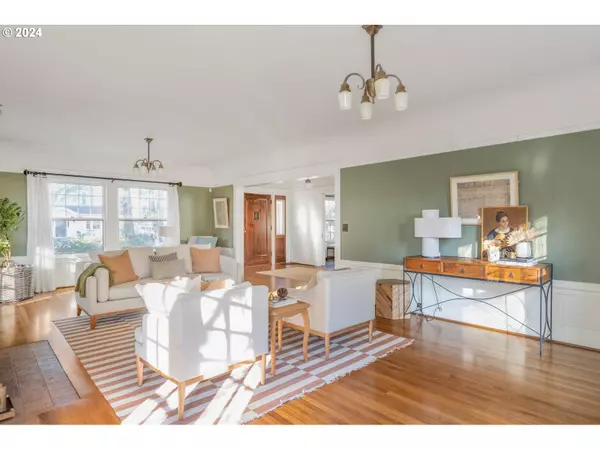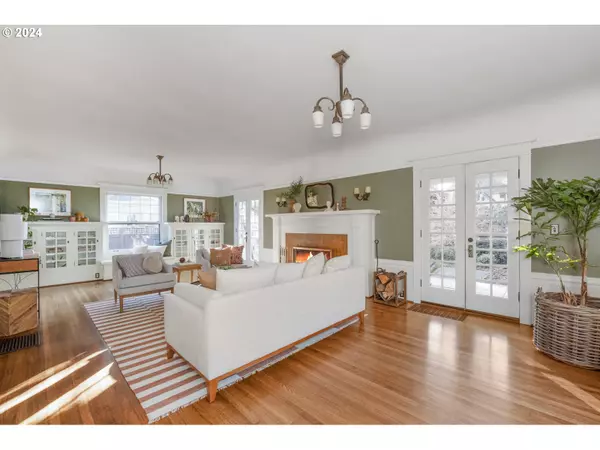Bought with Proud Realty LLC
$1,550,000
$1,579,500
1.9%For more information regarding the value of a property, please contact us for a free consultation.
4 Beds
3.1 Baths
4,214 SqFt
SOLD DATE : 05/31/2024
Key Details
Sold Price $1,550,000
Property Type Single Family Home
Sub Type Single Family Residence
Listing Status Sold
Purchase Type For Sale
Square Footage 4,214 sqft
Price per Sqft $367
Subdivision Irvington
MLS Listing ID 24642110
Sold Date 05/31/24
Style Colonial
Bedrooms 4
Full Baths 3
Year Built 1915
Annual Tax Amount $22,753
Tax Year 2023
Lot Size 10,018 Sqft
Property Description
Welcome to 1610 NE Siskiyou, a one of a kind 1915 estate located in the heart of the Historic Irvington neighborhood. Bask in the brilliance of an expansive, sun-drenched open floor plan that seamlessly weaves together spacious living areas. The grand formal entry sets the tone for all that this remarkable property has to offer: built ins, 3 fireplaces, period lighting, french doors, gorgeous mouldings and trim work. The kitchen is a chef's dream, with a bistro counter, stainless steel appliances, wolf range and hardwood floors. A gorgeous sunroom is the perfect respite for savoring a cup of coffee and a captivating novel. Coveted floor plan with three bedrooms up, including a spacious primary suite with walk-in closet, stately fireplace and charming balcony. The lower level features a fourth bedroom, perfect for guests or a home office, as well as a family room with wet bar, bonus/ work out room, spacious laundry room and additional storage. Situated on a double corner lot with detached garage, this home is a true oasis: patios, large covered porches, balconies, and lush gardens. Whether hosting lively gatherings or seeking tranquil retreats, this property offers multiple spaces to suit every occasion. [Home Energy Score = 6. HES Report at https://rpt.greenbuildingregistry.com/hes/OR10183673]
Location
State OR
County Multnomah
Area _142
Zoning R5
Rooms
Basement Finished, Full Basement
Interior
Interior Features Hardwood Floors, Laundry
Heating Forced Air95 Plus
Cooling Central Air
Fireplaces Number 3
Fireplaces Type Wood Burning
Appliance Builtin Refrigerator, Dishwasher, Disposal, Free Standing Gas Range, Stainless Steel Appliance
Exterior
Exterior Feature Covered Patio, Fenced, Patio, Sprinkler, Yard
Parking Features Detached
Garage Spaces 1.0
Roof Type Composition
Garage Yes
Building
Lot Description Corner Lot, Level
Story 3
Foundation Concrete Perimeter
Sewer Public Sewer
Water Public Water
Level or Stories 3
Schools
Elementary Schools Irvington
Middle Schools Harriet Tubman
High Schools Grant
Others
Senior Community No
Acceptable Financing Cash, Conventional
Listing Terms Cash, Conventional
Read Less Info
Want to know what your home might be worth? Contact us for a FREE valuation!

Our team is ready to help you sell your home for the highest possible price ASAP









