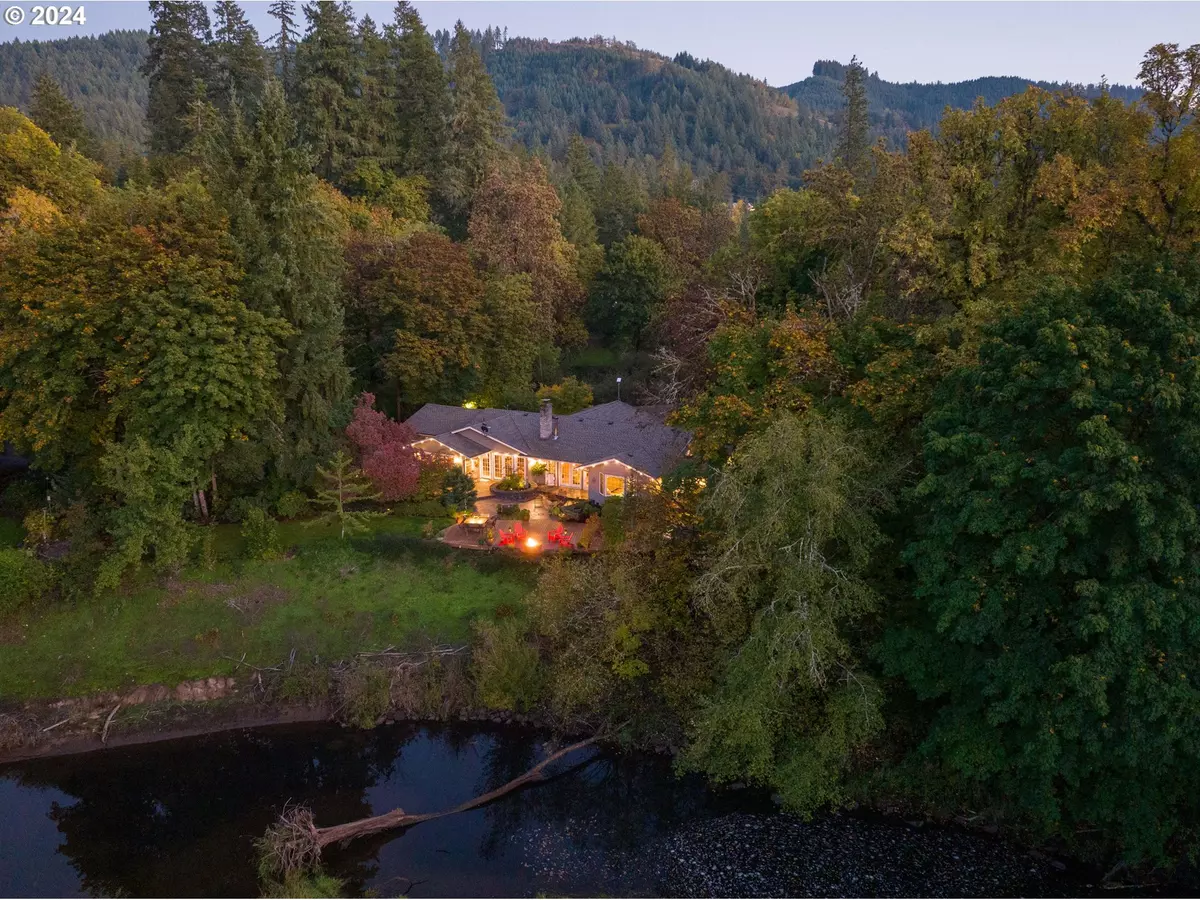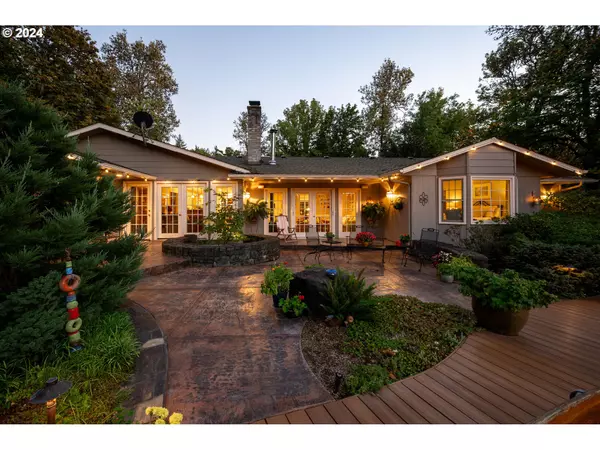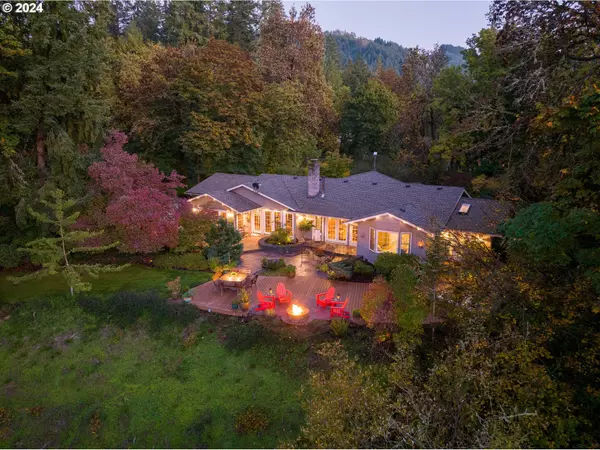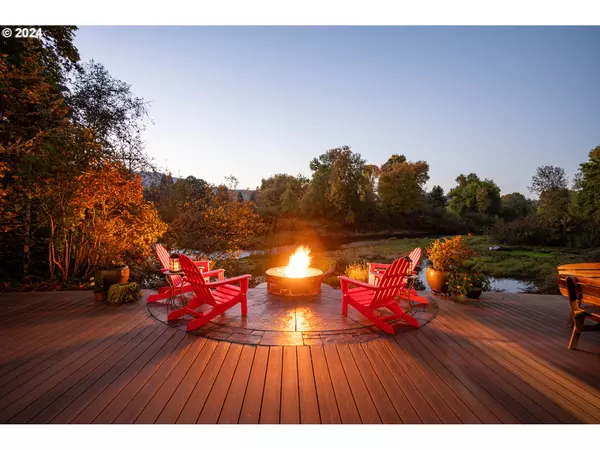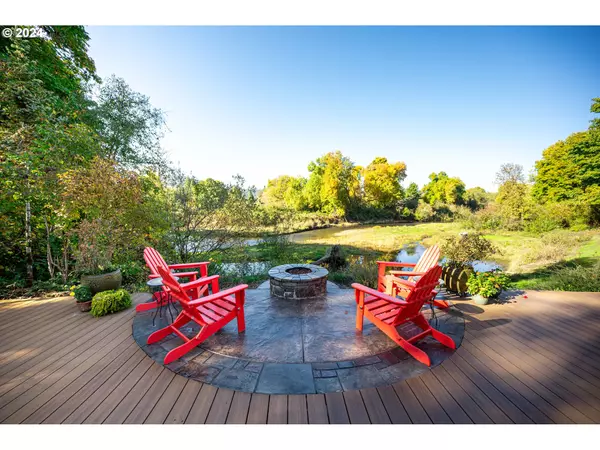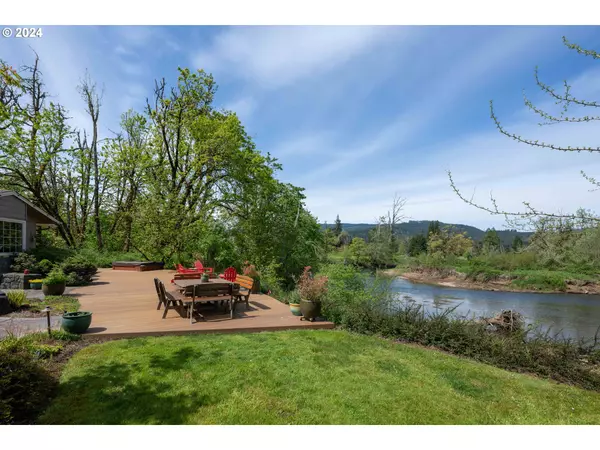Bought with Hearthstone Real Estate
$863,000
$863,000
For more information regarding the value of a property, please contact us for a free consultation.
3 Beds
2.1 Baths
2,292 SqFt
SOLD DATE : 05/31/2024
Key Details
Sold Price $863,000
Property Type Single Family Home
Sub Type Single Family Residence
Listing Status Sold
Purchase Type For Sale
Square Footage 2,292 sqft
Price per Sqft $376
MLS Listing ID 24559474
Sold Date 05/31/24
Style Stories1, Traditional
Bedrooms 3
Full Baths 2
Year Built 1974
Annual Tax Amount $4,201
Tax Year 2023
Lot Size 1.820 Acres
Property Description
Refined Riverfront Comfort-This beautiful close-in home is on nearly 2 acres along the Mohawk River, neighboring Pine Ridge Golf Course. Enjoy stunning river views at every turn through walls of windows, complemented by attractive hardwood floors. Features include a woodstove in the relaxing living room, a custom river stone fireplace in the comfortable family room, and a spacious formal dining room. The kitchen boasts granite counters, abundant cabinetry, double ovens, and a propane gas cooktop. The primary suite offers window seat views of the river, incredible built-in closet storage, a gorgeous newly updated ensuite bath with custom stone and tile work, dual sinks, heated floors, and a walk-in shower. Outside you'll find a new gazebo with a built-in BBQ, a stunning stone firepit perfect for taking in the scenery and walking paths through gardens leading to the golf course. Experience riverside living at its finest!
Location
State OR
County Lane
Area _250
Zoning RR5
Rooms
Basement Crawl Space
Interior
Interior Features Granite, Hardwood Floors, Heated Tile Floor, Laundry, Slate Flooring, Tile Floor, Wallto Wall Carpet, Wood Floors
Heating Forced Air
Cooling Heat Pump
Fireplaces Number 2
Fireplaces Type Propane, Stove
Appliance Cooktop, Dishwasher, Double Oven, Granite, Stainless Steel Appliance
Exterior
Exterior Feature Builtin Barbecue, Deck, Fire Pit, Gazebo, Outbuilding, Patio, Porch, Raised Beds, Yard
Parking Features Attached
Garage Spaces 2.0
Waterfront Description RiverFront
View River, Trees Woods
Roof Type Composition
Garage Yes
Building
Lot Description Level, Stream, Trees
Story 1
Sewer Septic Tank
Water Well
Level or Stories 1
Schools
Elementary Schools Yolanda
Middle Schools Briggs
High Schools Thurston
Others
Senior Community No
Acceptable Financing Cash, Conventional, FHA, VALoan
Listing Terms Cash, Conventional, FHA, VALoan
Read Less Info
Want to know what your home might be worth? Contact us for a FREE valuation!

Our team is ready to help you sell your home for the highest possible price ASAP




