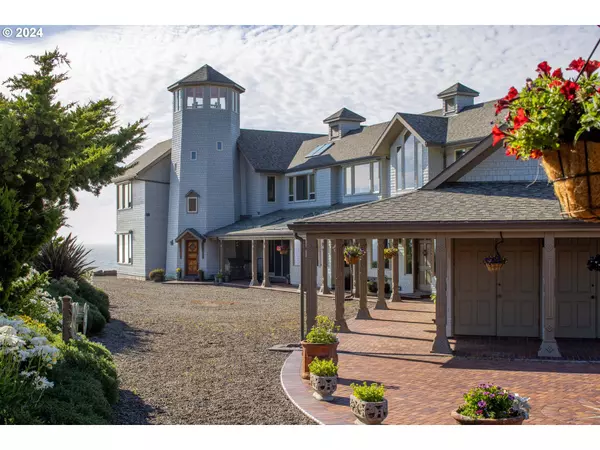Bought with Non Rmls Broker
$3,500,000
$3,400,000
2.9%For more information regarding the value of a property, please contact us for a free consultation.
4 Beds
4.1 Baths
7,542 SqFt
SOLD DATE : 05/31/2024
Key Details
Sold Price $3,500,000
Property Type Single Family Home
Sub Type Single Family Residence
Listing Status Sold
Purchase Type For Sale
Square Footage 7,542 sqft
Price per Sqft $464
MLS Listing ID 24134221
Sold Date 05/31/24
Style Capecod
Bedrooms 4
Full Baths 4
Year Built 1996
Annual Tax Amount $39,135
Tax Year 2023
Lot Size 18.000 Acres
Property Description
AUCTION BIDDING OPEN: Bidding ends May 16th. Previously Listed $10M. Current High Bid $3.4M. No Reserve. Showings Daily By Appt. Ocean and river views as far as the eye can see beckon from the Central Oregon Coast. Enjoy a private oasis surrounded by windswept grasses, rocky beaches, and unobstructed views of sea stacks rising from the ocean. Nearly every interior wall offers abundant windows that frame those same views for the ultimate coastal sanctuary. The most memorable and unique place to take in the incredible scenery is the viewing room at the top of a grand circular staircase lined with mahogany. With plenty of space for and friends, including a fisherman?s cottage with private river access and a separate guest house, this will be your favorite place to marvel at the wonder of nature amongst the people you love. Fish for wild salmon and steelhead or try your hand at crabbing along the shore. Prepare a festive meal to enjoy al fresco or in the dining room surrounded by glass. Spend an afternoon at the beach down below with a good book and your feet in the sand.
Location
State OR
County Tillamook
Area _195
Zoning F-1
Rooms
Basement Full Basement, Partially Finished, Storage Space
Interior
Interior Features Floor3rd, Granite, Separate Living Quarters Apartment Aux Living Unit, Vaulted Ceiling, Washer Dryer
Heating Other, Radiant
Fireplaces Type Gas, Propane, Wood Burning
Appliance Builtin Oven, Builtin Range, Builtin Refrigerator, Butlers Pantry, Dishwasher, Disposal, Granite, Island, Microwave, Wine Cooler
Exterior
Exterior Feature Boat House, Deck, Fire Pit, Garden, Guest Quarters, Patio, Second Garage
Parking Features Detached
Garage Spaces 5.0
Waterfront Description OceanFront,RiverFront
View Ocean, River
Roof Type Composition
Garage Yes
Building
Lot Description Gated, Gentle Sloping, Trees
Story 3
Foundation Concrete Perimeter
Sewer Septic Tank
Water Well
Level or Stories 3
Schools
Elementary Schools Nestucca Valley
Middle Schools Nestucca Valley
High Schools Nestucca
Others
Senior Community No
Acceptable Financing Cash, Conventional
Listing Terms Cash, Conventional
Read Less Info
Want to know what your home might be worth? Contact us for a FREE valuation!

Our team is ready to help you sell your home for the highest possible price ASAP









