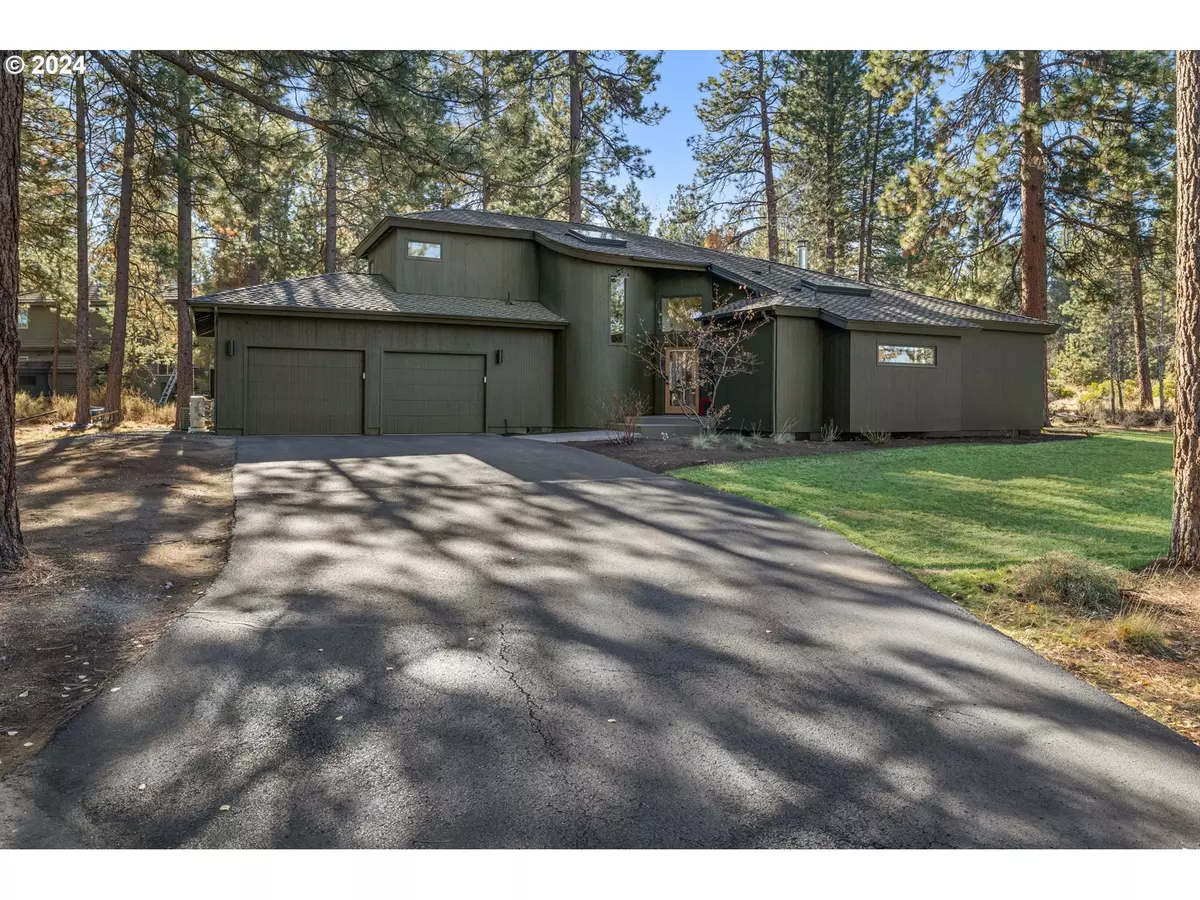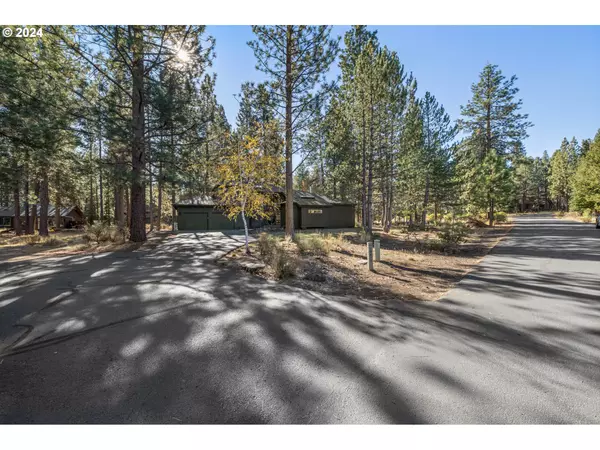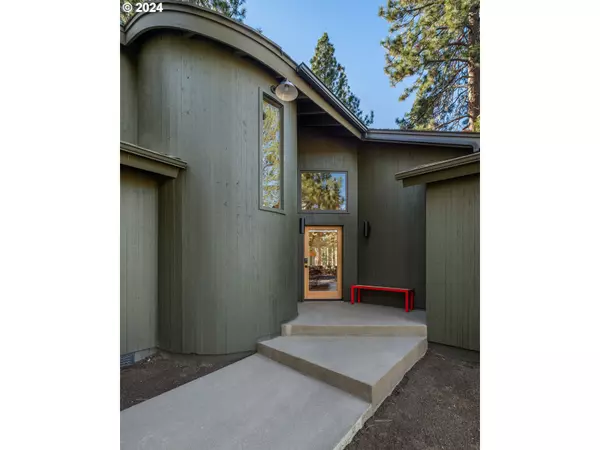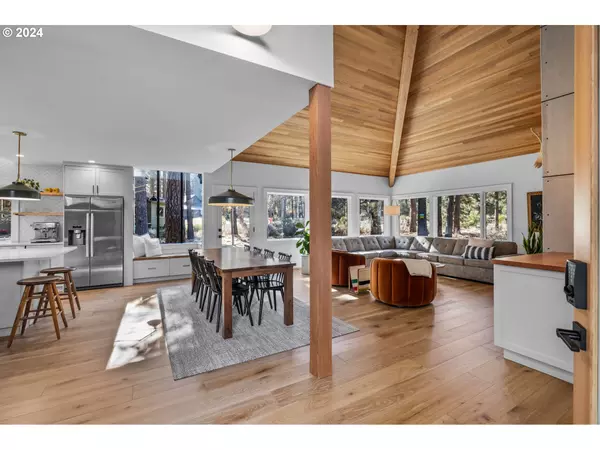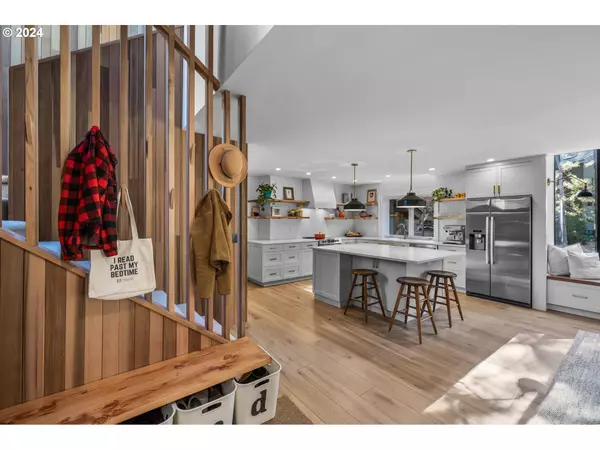Bought with Non Rmls Broker
$1,503,000
$1,525,000
1.4%For more information regarding the value of a property, please contact us for a free consultation.
3 Beds
3 Baths
2,004 SqFt
SOLD DATE : 06/03/2024
Key Details
Sold Price $1,503,000
Property Type Single Family Home
Sub Type Single Family Residence
Listing Status Sold
Purchase Type For Sale
Square Footage 2,004 sqft
Price per Sqft $750
MLS Listing ID 24551202
Sold Date 06/03/24
Style Stories2, N W Contemporary
Bedrooms 3
Full Baths 3
Condo Fees $142
HOA Fees $142/mo
Year Built 1984
Annual Tax Amount $7,724
Tax Year 2023
Lot Size 0.390 Acres
Property Description
Stunning remodel in the highly coveted community of Sunrise Village. This hidden gem of a neighborhood is known for its expansive lots, towering pines and excellent proximity to all Bend mountain living activities. This Scandinavian inspired masterpiece sits month the trees on a large corner lot. From the moment you walk through the front doors, you are welcomed with a sense of comfort and calm. With a minimalist design and thoutfll finishes throughout, including heated tile floors and sauna in the primary bathroom to the wood burning fireplace in the great room, a perfect setting for quiet cozy evenings at home. Gorgeous wide plank oak floors throughout the main living areas with high-end wool carpeting in the primary bedroom and upstairs for luxurious comfort you can feel in every step. This truly one of a kind home comes with plans for an addition that includes a 3rd garage space, guest ensuite and bonus room above, adding approximately 550 square feet of additional living space.
Location
State OR
County Deschutes
Area _320
Interior
Interior Features Quartz, Wood Floors
Heating Forced Air
Cooling Central Air
Fireplaces Number 1
Fireplaces Type Wood Burning
Appliance Builtin Oven, Cooktop, Disposal
Exterior
Garage Spaces 2.0
View Trees Woods
Roof Type Composition
Garage No
Building
Lot Description Level, Secluded, Trees
Story 2
Foundation Stem Wall
Sewer Public Sewer
Water Public Water
Level or Stories 2
Schools
Elementary Schools W.E. Miller
Middle Schools Cascade
High Schools Summit
Others
Senior Community No
Acceptable Financing Cash, Conventional
Listing Terms Cash, Conventional
Read Less Info
Want to know what your home might be worth? Contact us for a FREE valuation!

Our team is ready to help you sell your home for the highest possible price ASAP




