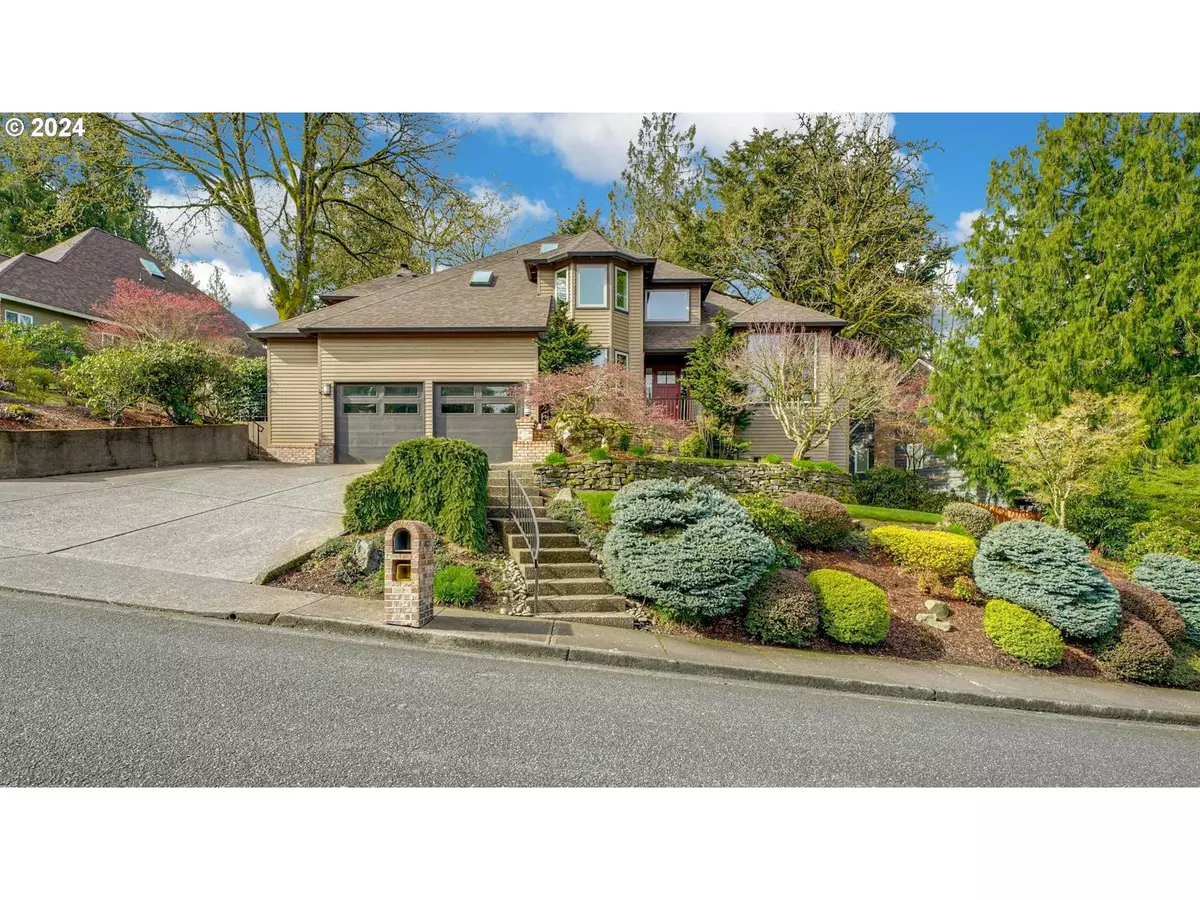Bought with Berkshire Hathaway HomeServices NW Real Estate
$935,000
$935,000
For more information regarding the value of a property, please contact us for a free consultation.
4 Beds
2.1 Baths
3,273 SqFt
SOLD DATE : 06/03/2024
Key Details
Sold Price $935,000
Property Type Single Family Home
Sub Type Single Family Residence
Listing Status Sold
Purchase Type For Sale
Square Footage 3,273 sqft
Price per Sqft $285
Subdivision Ash Creek Woods
MLS Listing ID 24024014
Sold Date 06/03/24
Style Traditional
Bedrooms 4
Full Baths 2
Year Built 1990
Annual Tax Amount $13,810
Tax Year 2023
Lot Size 10,890 Sqft
Property Description
Stunning traditional in desirable Ash Creek Woods! Beautifully remodeled with warm designer colors. Vaulted living room and formal dining room. Spacious kitchen/family room opens to your back patio and fenced yard--perfect for your active lifestyle and for hosting large gatherings with family and friends. Gorgeous kitchen with eating area, quartz counters, island with gas cooktop and eating bar, wine fridge, wet bar and more. Walnut flooring in kitchen/family room, den, entry & hall on main. Snuggle up by the warm fireplace in your family room or your private owner's suite. Romantic suite with jetted tub, walk-in shower, dual vanity, walk-in closet, Travertine tile and granite. 3 bedrooms plus den and bonus room with closets--could be 5 bedrooms. Versatile bonus room in lower level with outside entrance--think ping pong or pool table, movies, exercise, guest room--you name it. Meticulously maintained with new roof, exterior paint, and furnace last year. Andersen windows. Oversized garage with tons of storage. Nearby Multnomah Village shops and restaurants and Gabriel Park. [Home Energy Score = 1. HES Report at https://rpt.greenbuildingregistry.com/hes/OR10225572]
Location
State OR
County Multnomah
Area _148
Rooms
Basement Finished, Partial Basement
Interior
Interior Features Ceiling Fan, Central Vacuum, Engineered Hardwood, Garage Door Opener, High Ceilings, Jetted Tub, Laundry, Quartz, Skylight, Tile Floor, Vaulted Ceiling, Wallto Wall Carpet, Washer Dryer
Heating Forced Air95 Plus
Cooling Central Air
Fireplaces Number 2
Fireplaces Type Gas
Appliance Builtin Oven, Builtin Refrigerator, Convection Oven, Cook Island, Dishwasher, Disposal, Gas Appliances, Microwave, Pantry, Plumbed For Ice Maker, Quartz, Stainless Steel Appliance, Wine Cooler
Exterior
Exterior Feature Fenced, Patio, Public Road, Sprinkler, Yard
Parking Features Attached, Oversized
Garage Spaces 2.0
Roof Type Composition
Garage Yes
Building
Lot Description Level, Private, Sloped
Story 3
Foundation Concrete Perimeter
Sewer Public Sewer
Water Public Water
Level or Stories 3
Schools
Elementary Schools Markham
Middle Schools Jackson
High Schools Ida B Wells
Others
Acceptable Financing Cash, Conventional
Listing Terms Cash, Conventional
Read Less Info
Want to know what your home might be worth? Contact us for a FREE valuation!

Our team is ready to help you sell your home for the highest possible price ASAP




