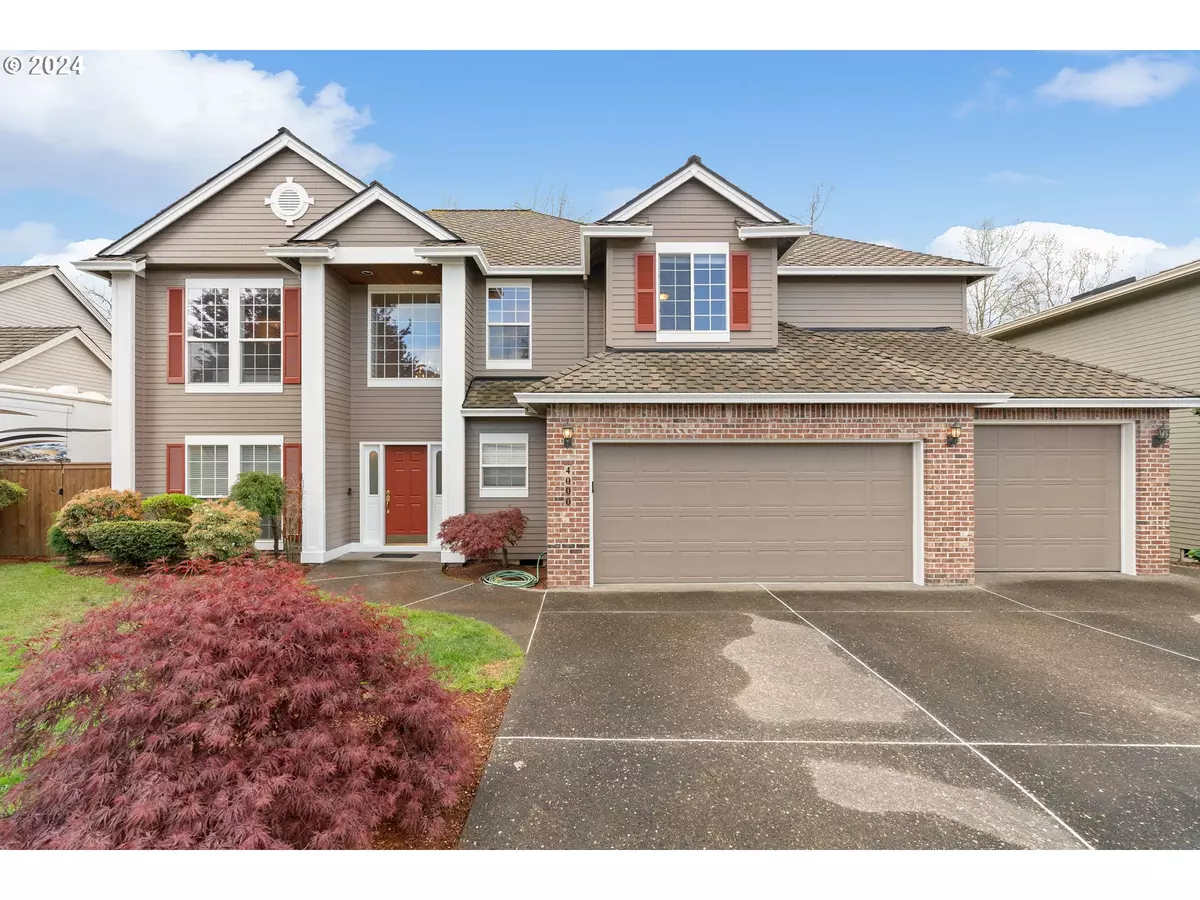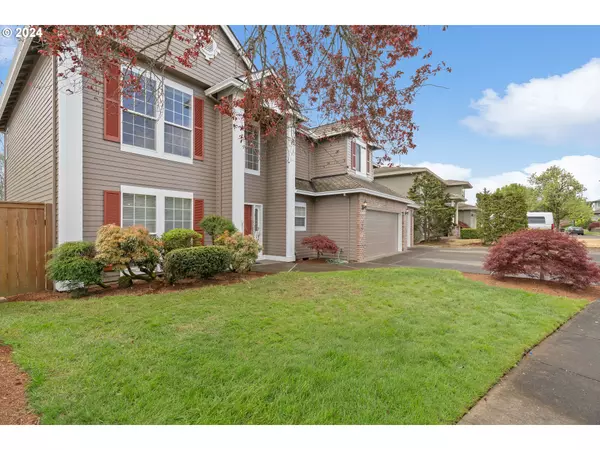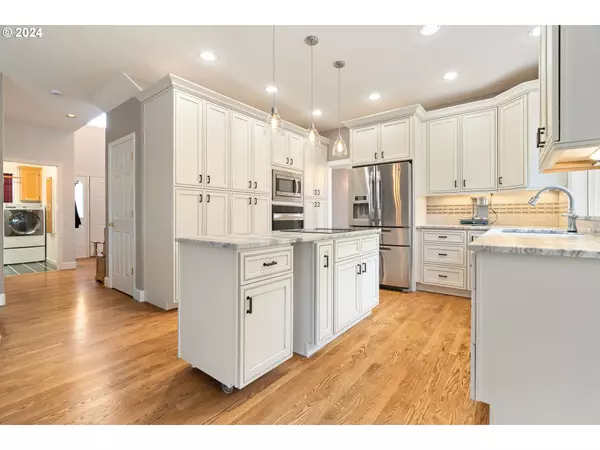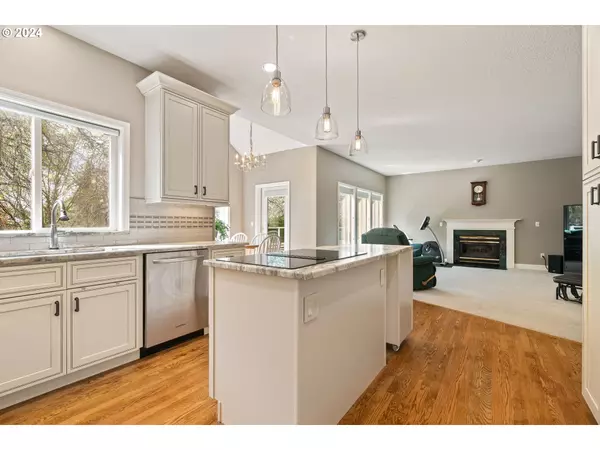Bought with Premiere Property Group, LLC
$730,000
$719,000
1.5%For more information regarding the value of a property, please contact us for a free consultation.
4 Beds
2.1 Baths
2,838 SqFt
SOLD DATE : 05/31/2024
Key Details
Sold Price $730,000
Property Type Single Family Home
Sub Type Single Family Residence
Listing Status Sold
Purchase Type For Sale
Square Footage 2,838 sqft
Price per Sqft $257
Subdivision Hunters Highland
MLS Listing ID 24460926
Sold Date 05/31/24
Style Contemporary
Bedrooms 4
Full Baths 2
Year Built 1997
Annual Tax Amount $6,438
Tax Year 2023
Lot Size 8,712 Sqft
Property Description
This beautiful, remodeled and extremely well maintained NW contemporary home is located in the desirable Hunters Highland neighborhood. A great, flowing floor-plan with high ceilings and many large windows makes for an airy and bright atmosphere. The gourmet kitchen was recently totally remodeled and it is one of the highlights of this lovely home. The countertops are all done in smudge free, low maintenance "leathered" granite and all the stainless steel appliances are included.The primary bedroom has a gorgeous en-suite bathroom with granite countertops, double sinks, a soak tub and a very nice shower. The large bonus room could be a 5th bedroom if needed. All the important items have been taken care of; newer 50 yr presidential composite roof, 95% plus high efficiency gas furnace and a freshly painted exterior.The home is equipped with a custom designed, high-end BRUNO stair lift as well as a bathroom lift system. It can either stay in place, or Seller can have it removed and donated if required. In the back, the beautiful, expansive deck overlooks the large, fully fenced yard. The deck was recently re-done with high-end composite boards.
Location
State OR
County Multnomah
Area _144
Rooms
Basement Crawl Space
Interior
Interior Features Ceiling Fan, Central Vacuum, Dual Flush Toilet, Garage Door Opener, Granite, Hardwood Floors, High Ceilings, High Speed Internet, Laundry, Murphy Bed, Soaking Tub, Vinyl Floor, Wallto Wall Carpet
Heating Forced Air95 Plus, Other
Cooling Central Air
Fireplaces Number 1
Fireplaces Type Gas
Appliance Builtin Oven, Convection Oven, Cook Island, Cooktop, Dishwasher, Disposal, Down Draft, Free Standing Refrigerator, Granite, Microwave, Plumbed For Ice Maker, Stainless Steel Appliance
Exterior
Exterior Feature Deck, Fenced, Yard
Parking Features Attached, ExtraDeep, Oversized
Garage Spaces 3.0
Roof Type Composition
Garage Yes
Building
Lot Description Level
Story 2
Foundation Concrete Perimeter
Sewer Public Sewer
Water Public Water
Level or Stories 2
Schools
Elementary Schools Pleasant Valley
Middle Schools Centennial
High Schools Centennial
Others
Senior Community No
Acceptable Financing Cash, Conventional
Listing Terms Cash, Conventional
Read Less Info
Want to know what your home might be worth? Contact us for a FREE valuation!

Our team is ready to help you sell your home for the highest possible price ASAP









