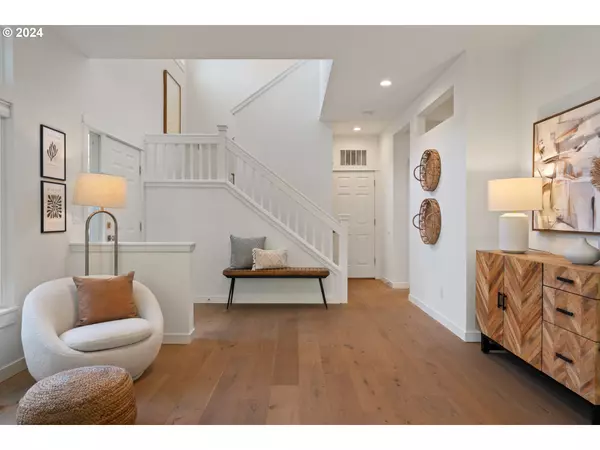Bought with Premiere Property Group, LLC
$575,000
$559,000
2.9%For more information regarding the value of a property, please contact us for a free consultation.
2 Beds
2.1 Baths
1,696 SqFt
SOLD DATE : 05/31/2024
Key Details
Sold Price $575,000
Property Type Townhouse
Sub Type Townhouse
Listing Status Sold
Purchase Type For Sale
Square Footage 1,696 sqft
Price per Sqft $339
Subdivision Northwest Heights
MLS Listing ID 24320851
Sold Date 05/31/24
Style Contemporary, Townhouse
Bedrooms 2
Full Baths 2
Condo Fees $624
HOA Fees $624/mo
Year Built 1994
Annual Tax Amount $8,741
Tax Year 2023
Lot Size 3,049 Sqft
Property Description
Chic and stylish updated townhome in coveted Silver Ridge. Open concept living room is flooded with light, with large picture windows that provide tranquil tree views. Contemporary and Updated kitchen with eat-in peninsula and stylish fixtures and appliances. Lovely dining room opens to private deck surrounded by trees. Gracious primary suite has vaulted ceilings, a large bathroom and a walk-in closet. Bonus den on upper level is perfect office or media room and can easily be made into a third bedroom! Two-car attached garage garage is lined with shelves for extra storage. Newer high efficiency furnace, roof, exterior siding, water heater and AC. Don't miss the the pretty Valley Views from the upper level and the lovely Community Pool which is for the exclusive use of the Silver Ridge homeowners! [Home Energy Score = 7. HES Report at https://rpt.greenbuildingregistry.com/hes/OR10194121]
Location
State OR
County Multnomah
Area _148
Zoning R10
Rooms
Basement Crawl Space
Interior
Interior Features Garage Door Opener, High Ceilings, Luxury Vinyl Plank, Quartz, Vaulted Ceiling, Washer Dryer
Heating Forced Air95 Plus
Cooling Central Air
Fireplaces Number 1
Fireplaces Type Gas
Appliance Dishwasher, Free Standing Range, Free Standing Refrigerator, Gas Appliances, Microwave, Plumbed For Ice Maker, Quartz, Range Hood, Solid Surface Countertop, Stainless Steel Appliance
Exterior
Exterior Feature Deck, In Ground Pool, Porch
Parking Features Attached, ExtraDeep
Garage Spaces 2.0
View Trees Woods, Valley
Roof Type Composition
Garage Yes
Building
Lot Description Level, Trees
Story 2
Foundation Concrete Perimeter
Sewer Public Sewer
Water Public Water
Level or Stories 2
Schools
Elementary Schools Forest Park
Middle Schools West Sylvan
High Schools Lincoln
Others
HOA Name Two HOAs: Silver Ridge has a $109 transfer fee and 2x monthly dues towards operating costs at closing. Forest Heights has a $275 new owner registration fee. HOA covers exterior maintenance to home.
Senior Community No
Acceptable Financing Cash, Conventional, FHA, VALoan
Listing Terms Cash, Conventional, FHA, VALoan
Read Less Info
Want to know what your home might be worth? Contact us for a FREE valuation!

Our team is ready to help you sell your home for the highest possible price ASAP









