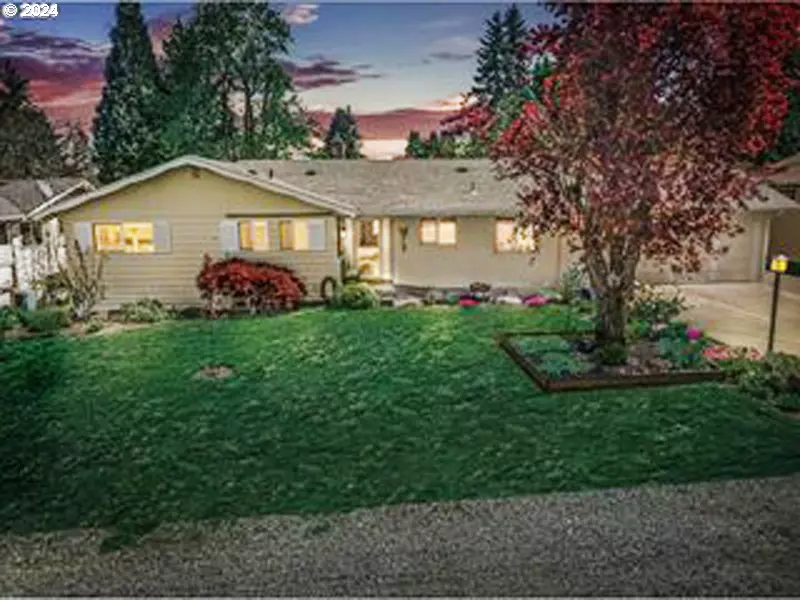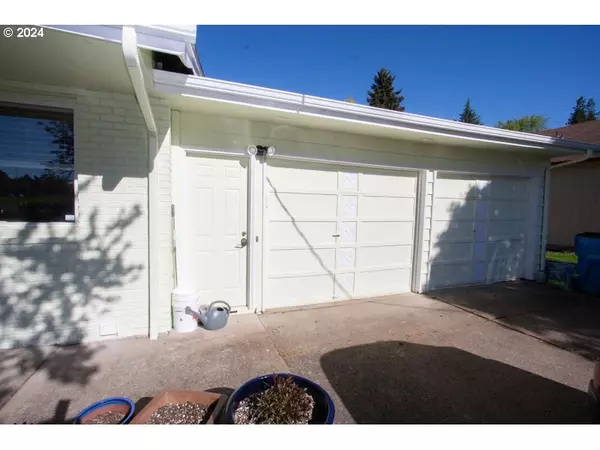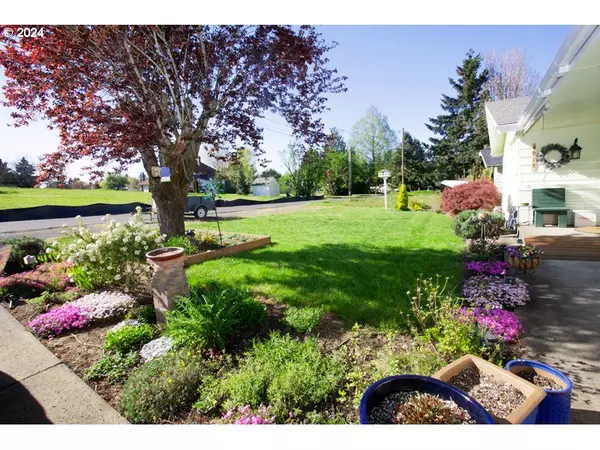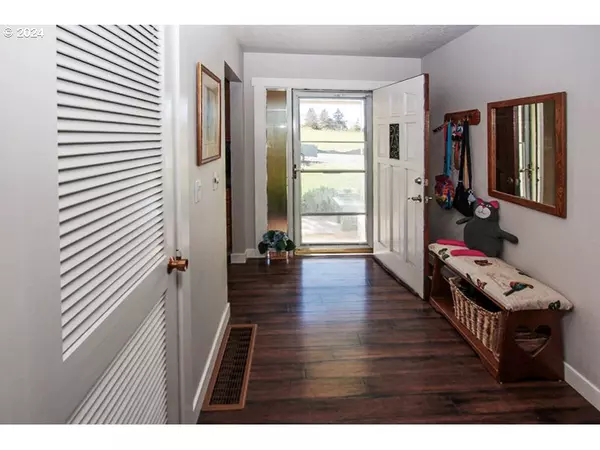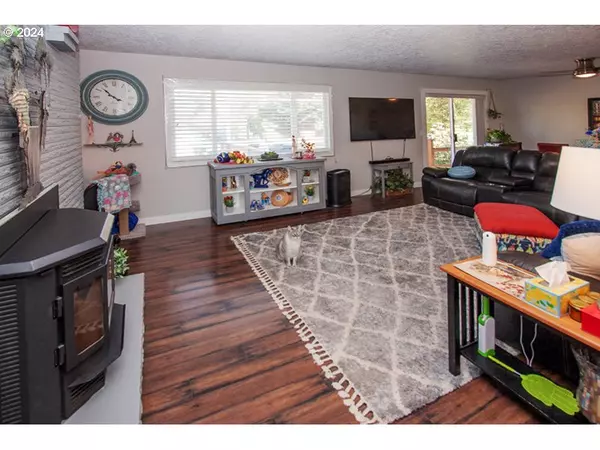Bought with Premiere Property Group LLC
$640,000
$649,000
1.4%For more information regarding the value of a property, please contact us for a free consultation.
5 Beds
3 Baths
2,744 SqFt
SOLD DATE : 05/28/2024
Key Details
Sold Price $640,000
Property Type Single Family Home
Sub Type Single Family Residence
Listing Status Sold
Purchase Type For Sale
Square Footage 2,744 sqft
Price per Sqft $233
Subdivision Desirable Lincoln Area
MLS Listing ID 24600291
Sold Date 05/28/24
Style Daylight Ranch, Traditional
Bedrooms 5
Full Baths 3
Year Built 1969
Annual Tax Amount $5,339
Tax Year 2023
Lot Size 0.370 Acres
Property Description
Excellent foresight designing this daylight home for 2 families! OR Separate Entry Guest or Multi-Generational Living Qtrs - A large fenced usable.37 acre lot in desirable Lincoln Area. Overall up to 2755 sf home with 5 bedrooms & 3 full remodeled baths & 2 remodeled kitchens, newer roof, exterior paint; nice laminate flooring; water softener system, double pane vinyl windows. Furnace MAIN LEVEL boasts 3 bedrooms- updated granite kitchen and 2 lovely marble bathrooms with walk in showers and glass doors. Sunny Living room is huge with smart pellet stove and adjoining dining area. Sliding doors lead out to wonderful deck area views to the .37 acre yard. Primary bedroom has updated luxury bathroom with walk in shower with glass doors. Guest bath with 2 sinks, marble counters glassed in large walk in shower. LOWER AREA has a separate 1 level exterior entrance(or go down stairs from main level) living room is light and large with dining area. Romantic spacious primary bedroom has fireplace and 2 closets! Possible 2nd bedroom/office spacious. Charming complete kitchen has range, vintage refrigerator, pantry and bar seating area! Slider out to large covered, waterproofed deck. Utility room has storage galore, could be craft area also! Sit and enjoy watching your garden grow, your dog run, or fire pit conversations! Nice large storage shed for garden tools. Extra large garage with 2 man doors. Quiet street with established landscaping in this desirable Lilncoln neighborhood. Public water/sewer
Location
State WA
County Clark
Area _14
Rooms
Basement Daylight, Exterior Entry, Separate Living Quarters Apartment Aux Living Unit
Interior
Interior Features Ceiling Fan, Garage Door Opener, Granite, Laundry, Luxury Vinyl Plank, Marble, Tile Floor, Water Softener
Heating Forced Air, Pellet Stove
Cooling Window Unit
Fireplaces Number 2
Fireplaces Type Pellet Stove
Appliance Dishwasher, Disposal, Granite, Microwave, Plumbed For Ice Maker
Exterior
Exterior Feature Covered Patio, Deck, Fenced, Fire Pit, Garden, Outbuilding, Porch, Public Road, R V Parking, Storm Door, Tool Shed, Workshop, Yard
Parking Features Attached, ExtraDeep, Oversized
Garage Spaces 2.0
View Trees Woods
Roof Type Composition
Garage Yes
Building
Lot Description Gated, Gentle Sloping, Level, Private, Public Road
Story 2
Sewer Public Sewer
Water Public Water
Level or Stories 2
Schools
Elementary Schools Franklin
Middle Schools Discovery
High Schools Hudsons Bay
Others
Senior Community No
Acceptable Financing Cash, Conventional
Listing Terms Cash, Conventional
Read Less Info
Want to know what your home might be worth? Contact us for a FREE valuation!

Our team is ready to help you sell your home for the highest possible price ASAP




