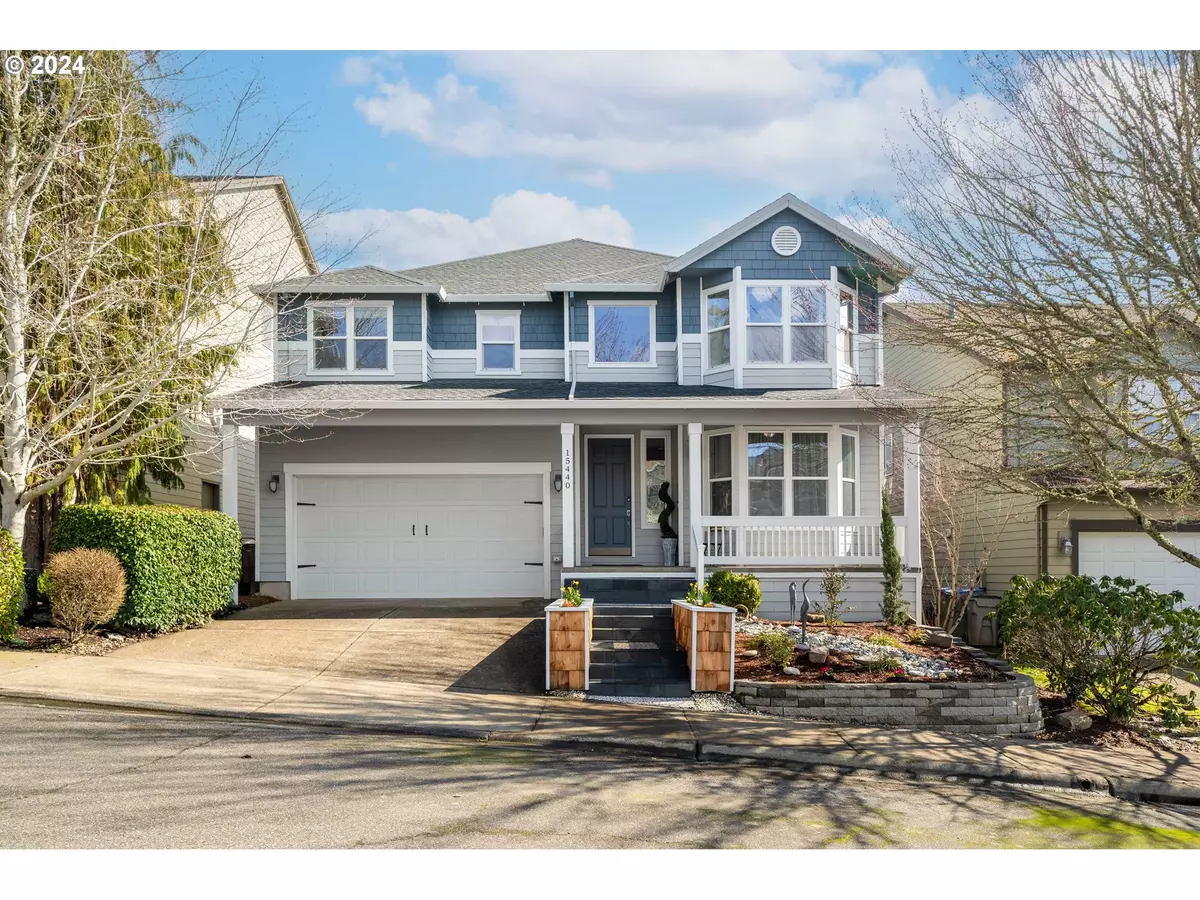Bought with Premiere Property Group, LLC
$700,000
$699,999
For more information regarding the value of a property, please contact us for a free consultation.
5 Beds
2.1 Baths
3,367 SqFt
SOLD DATE : 05/30/2024
Key Details
Sold Price $700,000
Property Type Single Family Home
Sub Type Single Family Residence
Listing Status Sold
Purchase Type For Sale
Square Footage 3,367 sqft
Price per Sqft $207
Subdivision Bull Mountain
MLS Listing ID 24302468
Sold Date 05/30/24
Style Craftsman, Traditional
Bedrooms 5
Full Baths 2
Condo Fees $35
HOA Fees $35/mo
Year Built 2002
Annual Tax Amount $6,553
Tax Year 2023
Lot Size 4,791 Sqft
Property Description
Welcome to your spacious, well-maintained home on Bull Mountain. This beautifully kept space has something for everyone. Upon entry, you're greeted with a vast open layout that connects the kitchen, dining area, and family room. Large sliders open to a newly refinished deck and low-maintenance backyard. The kitchen has hardwood floors, newer appliances, sleek countertops, a large pantry, and plenty of storage, making meal prep a breeze. The main level also features an additional bedroom for guests, an office space, or a playroom. The massive primary bedroom upstairs boasts a sitting space, a spa-like ensuite bathroom with a soaking tub, a separate shower, and a walk-in closet. Three additional bedrooms and a versatile bonus space complete this level of the home. The home has ample storage throughout, including built-in shelving, a large laundry room, and a generous 2-car garage; you'll have plenty of space for all your outdoor gear and toys while staying organized. Plus, the home backs to a lush green space with direct access to a park. Located conveniently to shopping, dining, parks, and top-rated schools. Newer furnace, A/C, dishwasher, and fridge. Don't miss the opportunity to make this exceptional home yours. Schedule your private tour today! When a buyer closes with David Nishimura of Premier Mortgage Resources, you will receive up to $2,500 LENDER CREDIT*, which can be used towards closing costs or interest rate buydown! Reach out for more details.
Location
State OR
County Washington
Area _151
Interior
Interior Features Hardwood Floors, Hookup Available, Laminate Flooring, Laundry, Wallto Wall Carpet
Heating Forced Air
Cooling Central Air
Fireplaces Number 1
Fireplaces Type Gas
Appliance Dishwasher, Disposal, Free Standing Range, Free Standing Refrigerator, Gas Appliances, Island
Exterior
Exterior Feature Deck, Porch, Yard
Parking Features Attached
Garage Spaces 2.0
View Seasonal, Territorial
Roof Type Composition
Garage Yes
Building
Lot Description Seasonal
Story 2
Sewer Public Sewer
Water Public Water
Level or Stories 2
Schools
Elementary Schools Deer Creek
Middle Schools Twality
High Schools Tualatin
Others
HOA Name HOA hosts movie nights, 4th July large firework display maintains the green space & park maintenance
Senior Community No
Acceptable Financing Cash, Conventional, FHA, VALoan
Listing Terms Cash, Conventional, FHA, VALoan
Read Less Info
Want to know what your home might be worth? Contact us for a FREE valuation!

Our team is ready to help you sell your home for the highest possible price ASAP









