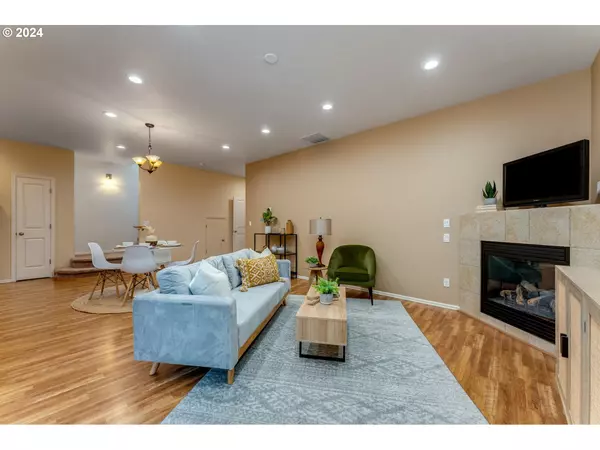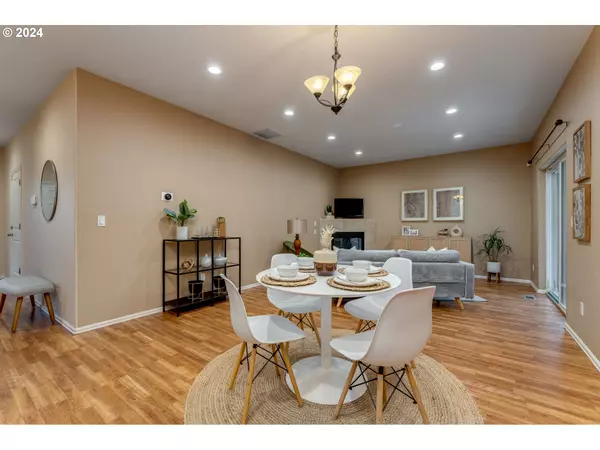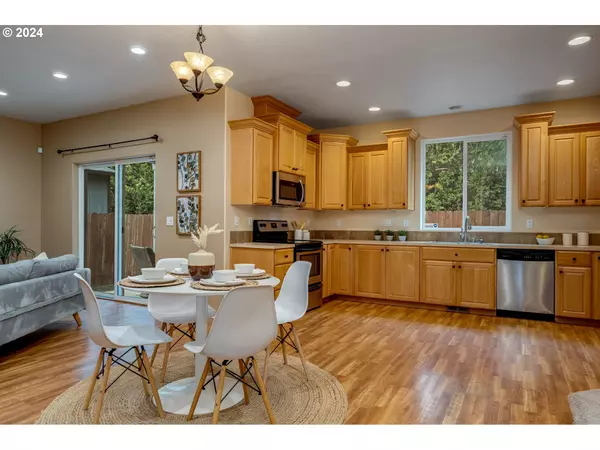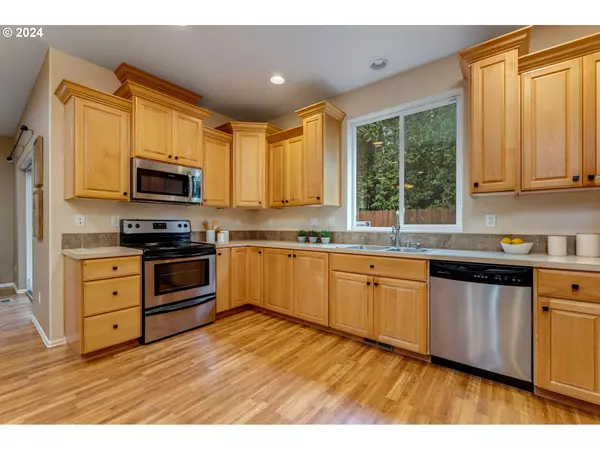Bought with Realty Works Group Inc
$479,000
$479,000
For more information regarding the value of a property, please contact us for a free consultation.
3 Beds
2.1 Baths
1,726 SqFt
SOLD DATE : 05/31/2024
Key Details
Sold Price $479,000
Property Type Single Family Home
Sub Type Single Family Residence
Listing Status Sold
Purchase Type For Sale
Square Footage 1,726 sqft
Price per Sqft $277
MLS Listing ID 24582416
Sold Date 05/31/24
Style Stories2
Bedrooms 3
Full Baths 2
Year Built 2009
Annual Tax Amount $4,171
Tax Year 2023
Lot Size 4,356 Sqft
Property Description
Privacy and exquisite primary bedroom retreat featuring vaulted ceilings, heated floors, luxurious tiled shower, cedar lined walk-in closet, and NO HOA DUES, look no further! This updated two-story home features a cozy gas fireplace, an expansive open-concept layout, plumbed for central vacuum, under stairs storage, charming guest bathroom. The kitchen is suited for a chef with an abundance of cabinetry, counter space, SS appliances and pantry. Upstairs, discover a generous bonus room along with three bedrooms and two full bathrooms, conveniently accompanied by a utility room. Additional highlights include a second bedroom with a stylish shiplap wall, a third bedroom adorned with a lovely painted mural. The privacy afforded to this lot is unparalleled. Enjoy a quiet moment on your covered back patio, the backyard is fenced and low maintenance. Elongated driveway offers ample parking for guests. Excellent location near shopping, 24 Fitness, 5 Acre Nikkei Park and I-205.
Location
State WA
County Clark
Area _22
Zoning R-9
Interior
Interior Features Laminate Flooring, Laundry, Quartz, Tile Floor, Vaulted Ceiling, Wallto Wall Carpet
Heating Forced Air
Cooling Central Air
Fireplaces Number 1
Fireplaces Type Gas
Appliance Dishwasher, Free Standing Range, Microwave, Pantry, Solid Surface Countertop, Stainless Steel Appliance, Tile
Exterior
Exterior Feature Covered Patio, Fenced, Yard
Parking Features Attached
Garage Spaces 2.0
Roof Type Composition
Garage Yes
Building
Lot Description Flag Lot, Level, Private
Story 2
Foundation Concrete Perimeter
Sewer Public Sewer
Water Public Water
Level or Stories 2
Schools
Elementary Schools Image
Middle Schools Pacific
High Schools Evergreen
Others
Senior Community No
Acceptable Financing Cash, Conventional, FHA, VALoan
Listing Terms Cash, Conventional, FHA, VALoan
Read Less Info
Want to know what your home might be worth? Contact us for a FREE valuation!

Our team is ready to help you sell your home for the highest possible price ASAP









