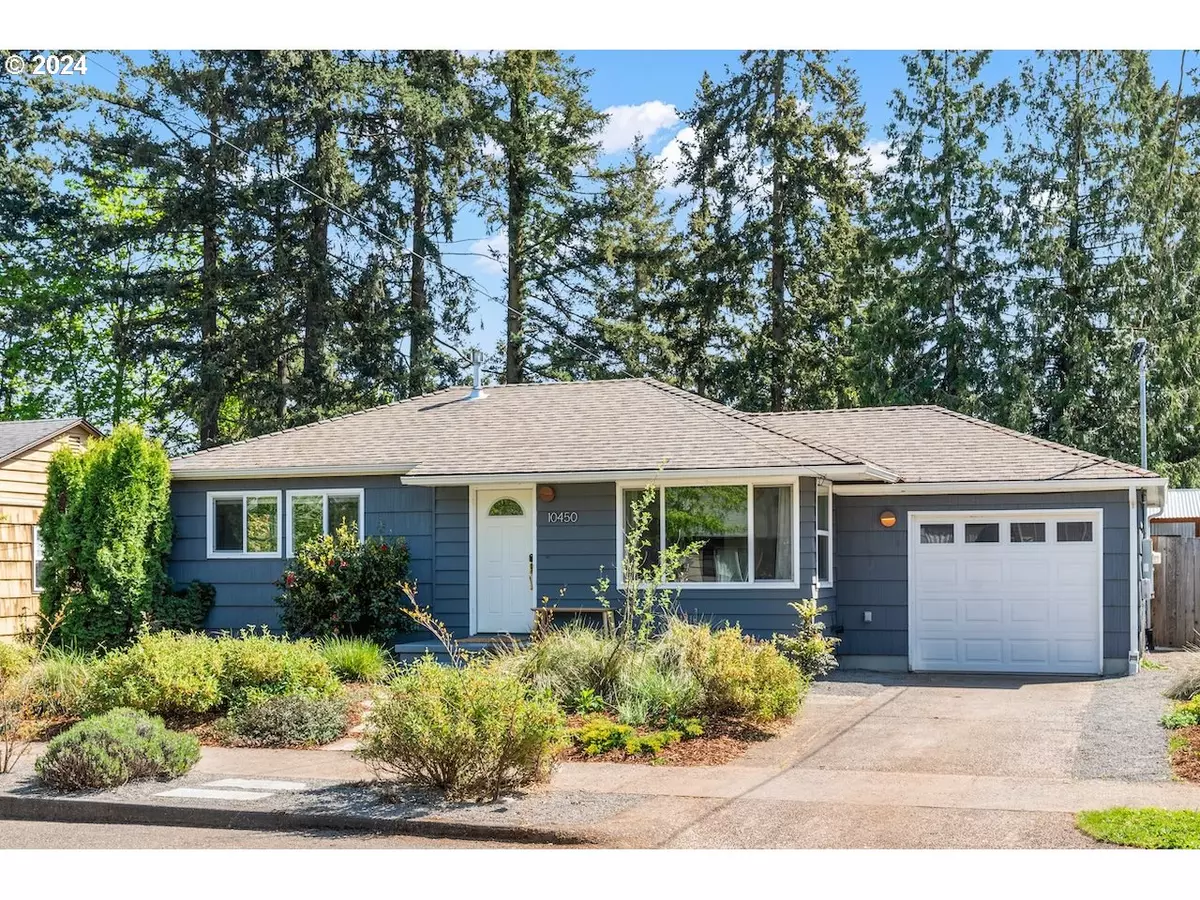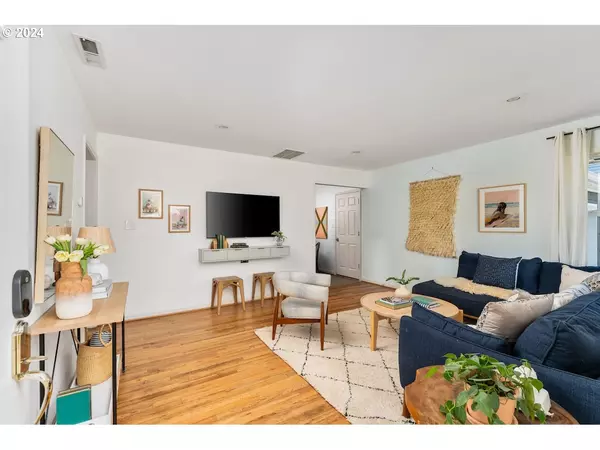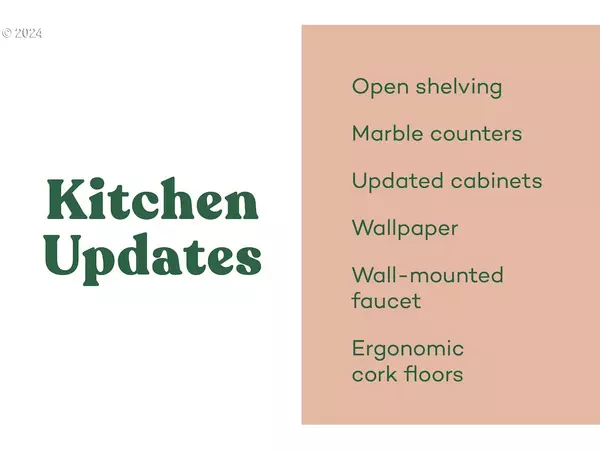Bought with Think Real Estate
$445,000
$425,000
4.7%For more information regarding the value of a property, please contact us for a free consultation.
2 Beds
1 Bath
726 SqFt
SOLD DATE : 05/31/2024
Key Details
Sold Price $445,000
Property Type Single Family Home
Sub Type Single Family Residence
Listing Status Sold
Purchase Type For Sale
Square Footage 726 sqft
Price per Sqft $612
Subdivision Powellhurst-Gilbert
MLS Listing ID 24330357
Sold Date 05/31/24
Style Stories1, Ranch
Bedrooms 2
Full Baths 1
Year Built 1952
Annual Tax Amount $3,070
Tax Year 2023
Lot Size 8,276 Sqft
Property Description
Cutie Patootie Ranch with private, park-like yard! Situated on a delightful street that ends at Earl Boyles Park, this charming home packs a big punch. Let's start with the updates: Plumbing, electric, furnace, air conditioning, drywall and double pane windows. Hardwood floors. Marble counters. The fantastic floor plan features a sun-drenched living room, two bedrooms and a beautifully updated bathroom. The kitchen has been thoughtfully remodeled with marble counters, floating shelves, stainless appliances, wall-mounted faucet, fun wallpaper and a cozy eating area. The attached garage is conveniently accessed from the house and offers automatic garage door opener, laundry sink, washer/dryer included and yard access. We saved the best for last... the yard! Owned and designed by the designer who did the Society Hotel in Bingen, in features multiple outdoor living moments around a park-like setting. A huge, covered patio area is right off the kitchen, ideal for outdoor dinners and lounging. An upper grassy area is the perfect spot for lawn games. Further down is the fire pit zone. The site is properly graded with downspouts piped to rain gardens. Horticultural specimens including various manzanitas, callistemon, edgeworthia, plum + fig trees + blooms that pop all year long. Also of note: a stylish shed to host all your gardening equipment and firewood. Walk down the street to Earl Boyles Park and Earl Boyles Elementary School. Or up to Ed Benedict Park with its famous skatepark. This truly is the golden trifecta of location, updates and yard! [Home Energy Score = 8. HES Report at https://rpt.greenbuildingregistry.com/hes/OR10101245]
Location
State OR
County Multnomah
Area _143
Zoning R5
Rooms
Basement Crawl Space
Interior
Interior Features Cork Floor, Garage Door Opener, Hardwood Floors, Wood Floors
Heating Forced Air
Cooling Central Air
Appliance Builtin Range, Dishwasher, Gas Appliances, Marble, Microwave, Stainless Steel Appliance
Exterior
Exterior Feature Covered Patio, Fenced, Fire Pit, Garden, Patio, Porch, Rain Garden, Tool Shed, Yard
Parking Features Attached
Garage Spaces 1.0
View Park Greenbelt, Trees Woods
Roof Type Composition
Garage Yes
Building
Lot Description Gentle Sloping, Level, Private, Trees
Story 1
Foundation Concrete Perimeter
Sewer Public Sewer
Water Public Water
Level or Stories 1
Schools
Elementary Schools Earl Boyles
Middle Schools Ron Russell
High Schools David Douglas
Others
Senior Community No
Acceptable Financing Cash, Conventional, FHA, VALoan
Listing Terms Cash, Conventional, FHA, VALoan
Read Less Info
Want to know what your home might be worth? Contact us for a FREE valuation!

Our team is ready to help you sell your home for the highest possible price ASAP









