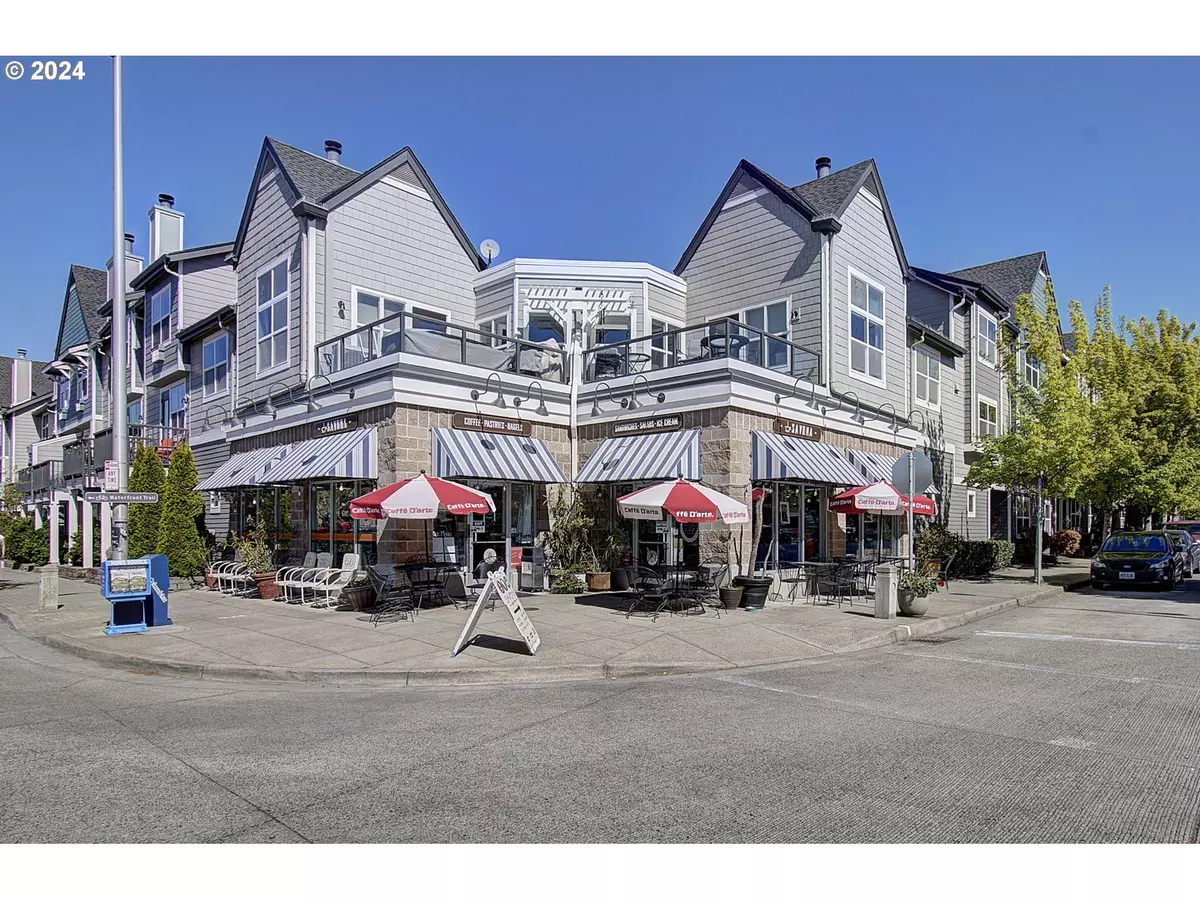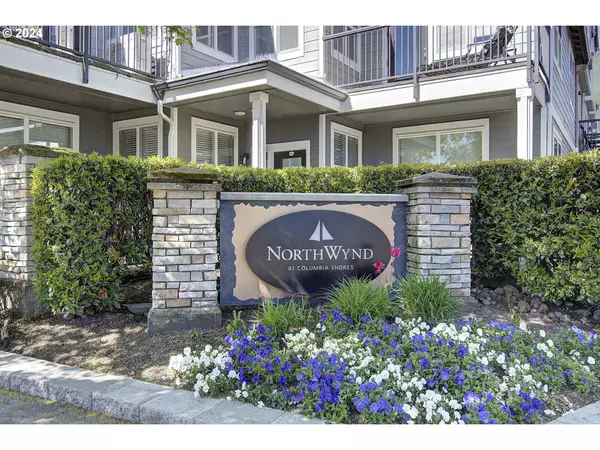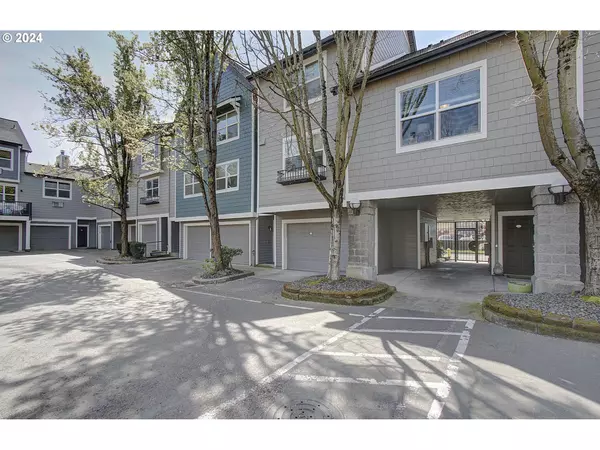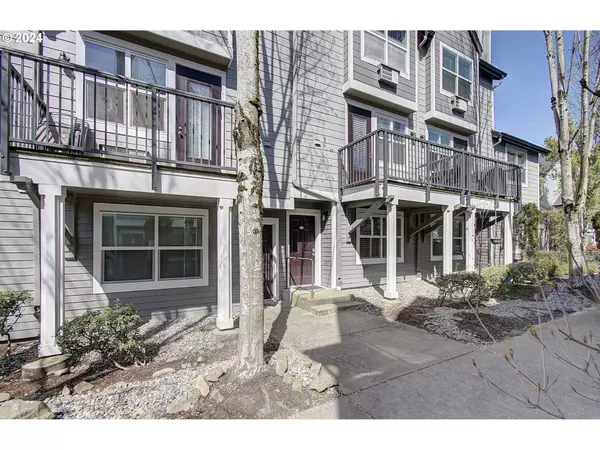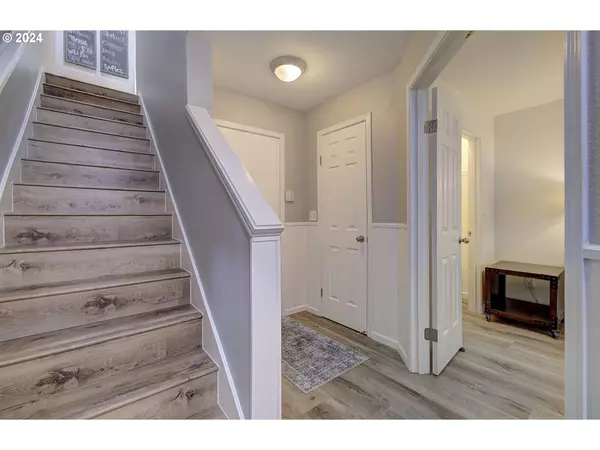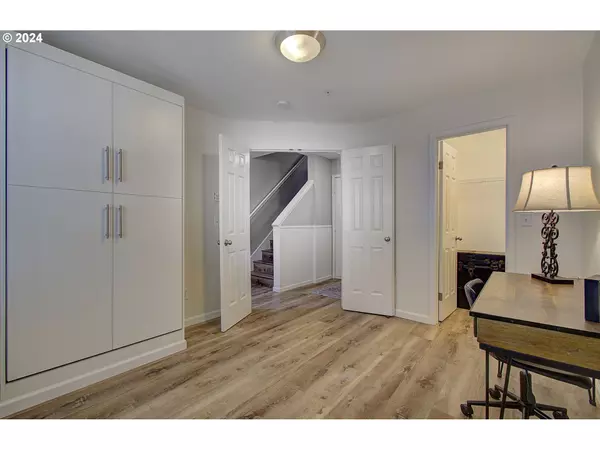Bought with Realty Pro, Inc.
$495,000
$524,000
5.5%For more information regarding the value of a property, please contact us for a free consultation.
3 Beds
2 Baths
1,348 SqFt
SOLD DATE : 05/30/2024
Key Details
Sold Price $495,000
Property Type Townhouse
Sub Type Attached
Listing Status Sold
Purchase Type For Sale
Square Footage 1,348 sqft
Price per Sqft $367
Subdivision Northwynd Condominiums
MLS Listing ID 24393648
Sold Date 05/30/24
Style Contemporary, Tri Level
Bedrooms 3
Full Baths 2
Condo Fees $306
HOA Fees $306
Year Built 2001
Annual Tax Amount $3,766
Tax Year 2023
Property Description
Location is paramount and this condo delivers! It represents a unique opportunity to own a slice of Vancouver's vibrant lifestyle with all the benefits of a private, well-appointed community residence, Northwynd. Easy access to I-5, minutes to PDX, and just a few steps away to the Columbia River. This beautifully remodeled 3-bedroom, 2 bathroom condo offers a perfect blend of comfort, convenience, and style. 1,358 sqft of living space to include modern amenities and finishes, such as luxury vinyl flooring, plush new carpet and fresh new interior/exterior paint. The lower-level bedroom / office features a practical twin murphy bed, perfect for guests or a home office setup as well as a single car garage with opener and epoxy garage floor. A fantastic residence or investment opportunity with no rental cap. Community amenities include access to a club house, pool, hot tub, and fitness center, ensuring you never have to compromise on leisure and wellness. Trash services included. Whether a morning stroll along the Columbia river or a bicycle ride to the newly developed Downtown Vancouver Waterfront, with upscale dining, boutique shopping, Saturday markets, or music in the park, this condo offers an exceptional lifestyle right outside your doorstep. Location, Location, Location!
Location
State WA
County Clark
Area _13
Zoning NA
Interior
Interior Features Ceiling Fan, Garage Door Opener, Granite, High Ceilings, Laundry, Luxury Vinyl Plank, Murphy Bed, Quartz, Sprinkler, Tile Floor, Vaulted Ceiling, Wainscoting, Wallto Wall Carpet
Heating Baseboard, Wall Heater
Cooling Wall Unit, Window Unit
Fireplaces Number 1
Fireplaces Type Wood Burning
Appliance Convection Oven, Dishwasher, Disposal, Free Standing Range, Free Standing Refrigerator, Granite, Island, Microwave, Pantry, Plumbed For Ice Maker, Quartz, Stainless Steel Appliance
Exterior
Exterior Feature Builtin Hot Tub, In Ground Pool, Outdoor Fireplace, Patio, Security Lights
Parking Features Attached
Garage Spaces 1.0
Garage Yes
Building
Lot Description Commons, Level
Story 3
Sewer Public Sewer
Water Public Water
Level or Stories 3
Schools
Elementary Schools Harney
Middle Schools Discovery
High Schools Hudsons Bay
Others
Senior Community No
Acceptable Financing Cash, Conventional, FHA
Listing Terms Cash, Conventional, FHA
Read Less Info
Want to know what your home might be worth? Contact us for a FREE valuation!

Our team is ready to help you sell your home for the highest possible price ASAP




